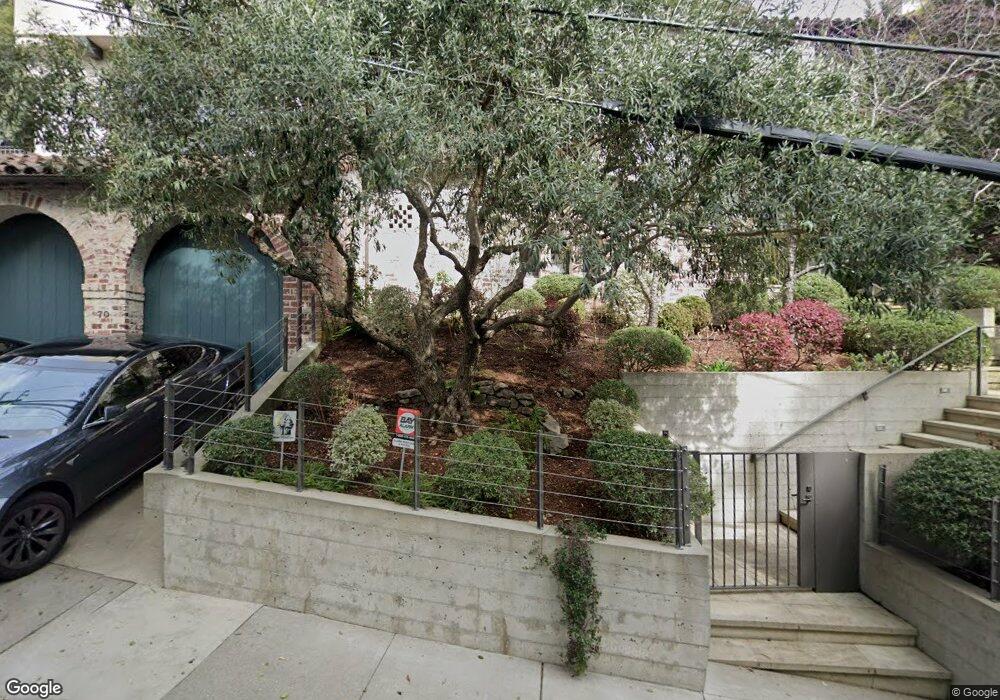70 Stonewall Rd Berkeley, CA 94705
Estimated Value: $3,655,000 - $4,569,000
4
Beds
6
Baths
4,283
Sq Ft
$977/Sq Ft
Est. Value
About This Home
This home is located at 70 Stonewall Rd, Berkeley, CA 94705 and is currently estimated at $4,184,722, approximately $977 per square foot. 70 Stonewall Rd is a home located in Alameda County with nearby schools including Chabot Elementary School, Thornhill Elementary School, and Claremont Middle School.
Ownership History
Date
Name
Owned For
Owner Type
Purchase Details
Closed on
Jun 7, 2018
Sold by
Williams Frank
Bought by
Williams Frank and Frank Williams Revocable Trust
Current Estimated Value
Purchase Details
Closed on
Oct 14, 2016
Sold by
Holden Karen Friede
Bought by
Williams Frank
Purchase Details
Closed on
Dec 23, 2010
Sold by
Holden Martin John
Bought by
Holden Karen Friede
Create a Home Valuation Report for This Property
The Home Valuation Report is an in-depth analysis detailing your home's value as well as a comparison with similar homes in the area
Purchase History
| Date | Buyer | Sale Price | Title Company |
|---|---|---|---|
| Williams Frank | -- | None Available | |
| Williams Frank | $3,350,000 | Old Republic Title Company | |
| Holden Karen Friede | -- | None Available |
Source: Public Records
Tax History Compared to Growth
Tax History
| Year | Tax Paid | Tax Assessment Tax Assessment Total Assessment is a certain percentage of the fair market value that is determined by local assessors to be the total taxable value of land and additions on the property. | Land | Improvement |
|---|---|---|---|---|
| 2025 | $49,890 | $3,880,875 | $1,166,362 | $2,721,513 |
| 2024 | $49,890 | $3,804,663 | $1,143,499 | $2,668,164 |
| 2023 | $53,065 | $3,736,924 | $1,121,077 | $2,615,847 |
| 2022 | $52,103 | $3,656,660 | $1,099,098 | $2,564,562 |
| 2021 | $50,752 | $3,584,835 | $1,077,550 | $2,514,285 |
| 2020 | $50,211 | $3,555,020 | $1,066,506 | $2,488,514 |
| 2019 | $48,916 | $3,485,340 | $1,045,602 | $2,439,738 |
| 2018 | $47,880 | $3,417,000 | $1,025,100 | $2,391,900 |
| 2017 | $46,273 | $3,350,000 | $1,005,000 | $2,345,000 |
| 2016 | $22,268 | $1,578,353 | $302,337 | $1,276,016 |
| 2015 | $22,161 | $1,554,655 | $297,797 | $1,256,858 |
| 2014 | $22,666 | $1,524,205 | $291,964 | $1,232,241 |
Source: Public Records
Map
Nearby Homes
- 0 Gravatt Dr Unit 41122154
- 2611 Piedmont Ave Unit 4
- 2951 Linden Ave
- 2732 Parker St
- 3382 Dwight Way
- 142 Gravatt Dr
- 1488 Alvarado Rd
- 260 Alvarado Rd
- 2907 Channing Way
- 2 Panoramic Way Unit 105
- 2 Panoramic Way Unit 304
- 1015 Grand View Dr
- 0 Panoramic Way Unit 41118724
- 2409 College Ave
- 204 El Camino Real
- 1215 Alvarado Rd
- 0 Dartmouth Dr
- 0 Tunnel Rd
- 1140 Besito Ave
- 1383 Alvarado Rd
- 140 Stonewall Rd
- 100 Stonewall Rd
- 91 Stonewall Rd
- 148 Stonewall Rd
- 139 Stonewall Rd
- 133 Stonewall Rd
- 155 Stonewall Rd
- 21 Tanglewood Rd
- 125 Stonewall Rd
- 27 Tanglewood Rd
- 32 Stonewall Rd
- 163 Stonewall Rd
- 160 Stonewall Rd
- 97 Stonewall Rd
- 35 Stonewall Rd
- 175 Stonewall Rd
- 5 Tanglewood Rd
- 7 Tanglewood Rd
- 11 Tanglewood Rd
- 19 Tanglewood Rd
