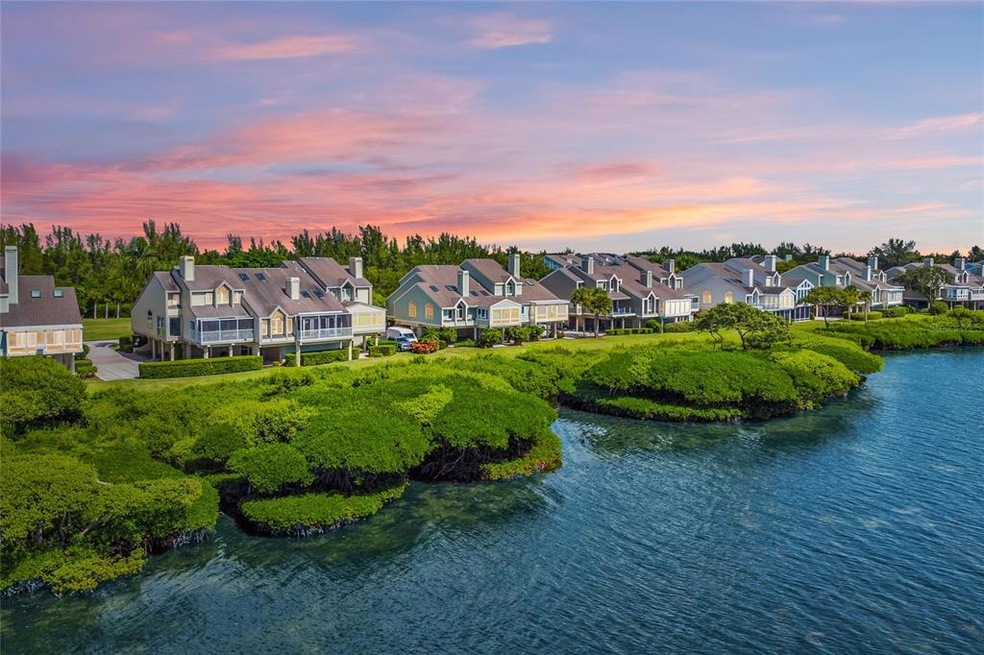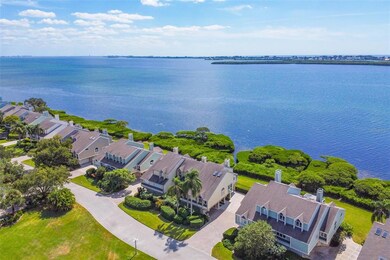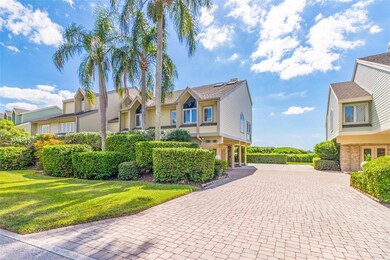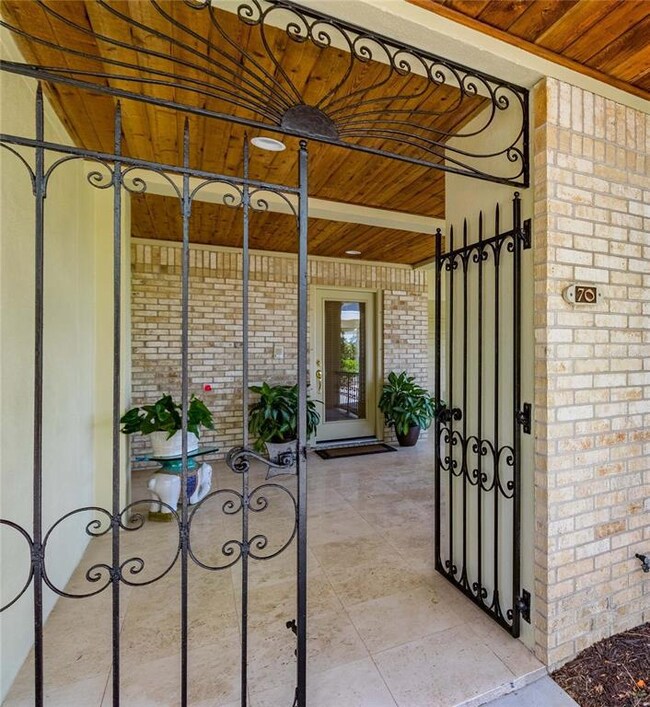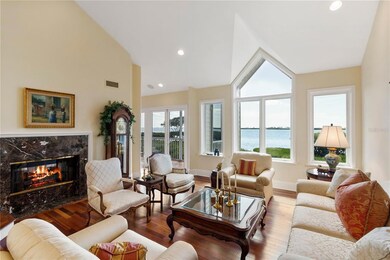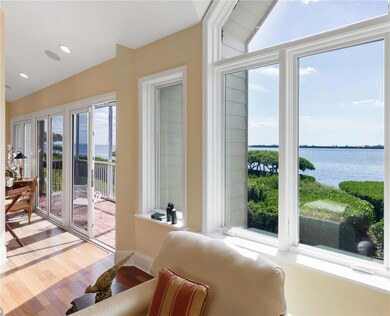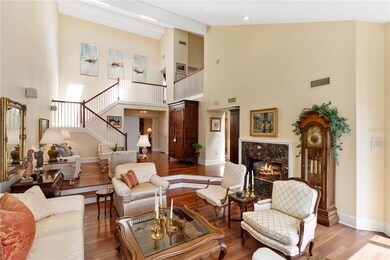
70 Tidy Island Blvd Bradenton, FL 34210
Estimated Value: $951,000 - $1,107,230
Highlights
- Waterfront Community
- Water Access
- Fishing
- Water Views
- Fitness Center
- Custom Home
About This Home
As of February 2022Imagine life on a private tropical Island, surrounded by pristine blue water gently lapping the shore, surrounded completely by nature and far removed from the hurried pace of life beyond it’s gated entrance. You’ve found “Tidy Island”, a private coastal community just south of Tampa and St. Petersburg on the Gulfcoast of Florida. Refined luxury and timeless architectural detail exemplify this distinctive “new to the Market” 2,600 square foot residence known as one of the enclave’s finest properties. Offering two large Master Bedroom suites, three full baths, a large formal Dining Room, a dedicated Den or Home Office alcove and private elevator, the stage is set for legendary living. Situated directly on Sarasota Bay, with it’s sparkling and ever-changing water views, this pristine unit offers astounding views of the Sarasota city skyline, the shoreline of Longboat Key, glorious sunsets and an abundance of nature on daily display. Awash in natural light, the magnificent Great Room has two levels of salon style seating, soaring ceilings, a stunning black marble double-sided fireplace and Brazilian Cherry flooring flowing seamlessly throughout. The adjoining formal Dining Room comfortably seats up to 12 guests beneath skylights and a glittering crystal chandelier. Thoughtful additions include extended square-footage enhancing the room’s flow to the main salon, custom-built silver service storage cabinet and shutters that can completely conceal views to the kitchen if desired. Designed for brilliant entertaining, the Kitchen accommodates the culinary needs of the most discerning Chef, where hosting gatherings of any size is managed both easily and conveniently. Completely outfitted with Professional-grade stainless steel appliances, the focal point of the Kitchen is the 48” DACOR gas range and hood with warming lights and capacity for commercial sized cookware. In addition, a triple combination wall oven includes an oven, microwave and warming drawer. A classic SUBZERO French door refrigerator/freezer and under cabinet wine cooler provide the ultimate food and beverage storage solutions. Extras include gorgeous granite counters, a fantastic planning desk with glass front cabinetry, closet pantry and tons of extra storage including a spice cabinet and cupboards for storing large pans and baking sheets. This friendly community offers a full range of social functions, parties and clubs. The all inclusive fee covers: 2 pools + 2 hot tubs, Har Tru tennis courts, clubhouse, gym & meeting spaces, trails & boardwalks, community maintenance, 24 hour security guards, onsite maintenance team & property manager, group building insurance, grounds care, unit exterior care (including roof, windows/doors/sliders*) pest control, WI-FI, cable, water, trash, mangrove trimming & more. Tidy Island is one of Florida Gulf Coast’s hidden jewels and everything you could ask for in tropical, resort-like living. Tranquil. Exclusive. Secure. Come explore the lifestyle of your dreams.
Last Agent to Sell the Property
MATTHEW GUTHRIE AND ASSOCIATES REALTY LLC License #3140532 Listed on: 12/09/2021

Townhouse Details
Home Type
- Townhome
Est. Annual Taxes
- $5,047
Year Built
- Built in 1984
Lot Details
- North Facing Home
- Mature Landscaping
- Landscaped with Trees
HOA Fees
- $1,590 Monthly HOA Fees
Parking
- 2 Car Attached Garage
- 2 Carport Spaces
- Portico
- Workshop in Garage
- Ground Level Parking
- Side Facing Garage
- Garage Door Opener
- Driveway
- Parking Garage Space
Property Views
- Water
- Woods
- Garden
Home Design
- Custom Home
- Cape Cod Architecture
- Elevated Home
- Slab Foundation
- Shingle Roof
- Cement Siding
- Pile Dwellings
- Stucco
Interior Spaces
- 2,608 Sq Ft Home
- 3-Story Property
- Elevator
- Open Floorplan
- Built-In Features
- Built-In Desk
- Shelving
- Bar Fridge
- Cathedral Ceiling
- Ceiling Fan
- Skylights
- Wood Burning Fireplace
- Window Treatments
- Family Room
- Living Room with Fireplace
- Formal Dining Room
- Den
- Loft
- Storage Room
- Inside Utility
- Utility Room
Kitchen
- Range with Range Hood
- Dishwasher
- Solid Surface Countertops
- Disposal
Flooring
- Wood
- Ceramic Tile
Bedrooms and Bathrooms
- 2 Bedrooms
- Primary Bedroom on Main
- Primary Bedroom Upstairs
- Split Bedroom Floorplan
- En-Suite Bathroom
- Walk-In Closet
- 3 Full Bathrooms
- Makeup or Vanity Space
Laundry
- Laundry in unit
- Dryer
- Washer
Home Security
- Security System Owned
- Security Gate
Outdoor Features
- Water Access
- Separate Outdoor Workshop
- Outdoor Storage
- Rear Porch
Location
- Flood Zone Lot
Schools
- Sea Breeze Elementary School
- W.D. Sugg Middle School
- Bayshore High School
Utilities
- Central Heating and Cooling System
- Vented Exhaust Fan
- Underground Utilities
- High Speed Internet
- Cable TV Available
Listing and Financial Details
- Visit Down Payment Resource Website
- Tax Lot 70
- Assessor Parcel Number 7760003553
Community Details
Overview
- Association fees include 24-Hour Guard, cable TV, common area taxes, pool, escrow reserves fund, insurance, internet, maintenance structure, ground maintenance, maintenance, management, pest control, private road, recreational facilities, security
- Castle Mgmt Beth Miller Association
- Visit Association Website
- Tidy Island Ph Ii Subdivision, The Rockledge Floorplan
- Tidy Island Condo Community
- On-Site Maintenance
- Association Owns Recreation Facilities
- The community has rules related to building or community restrictions, fencing, allowable golf cart usage in the community, no truck, recreational vehicles, or motorcycle parking, vehicle restrictions
Amenities
- Clubhouse
Recreation
- Waterfront Community
- Tennis Courts
- Recreation Facilities
- Fitness Center
- Community Pool
- Community Spa
- Fishing
- Park
- Trails
Pet Policy
- Extra large pets allowed
Security
- Security Service
- Gated Community
- Fire and Smoke Detector
Ownership History
Purchase Details
Home Financials for this Owner
Home Financials are based on the most recent Mortgage that was taken out on this home.Purchase Details
Purchase Details
Home Financials for this Owner
Home Financials are based on the most recent Mortgage that was taken out on this home.Purchase Details
Home Financials for this Owner
Home Financials are based on the most recent Mortgage that was taken out on this home.Similar Homes in Bradenton, FL
Home Values in the Area
Average Home Value in this Area
Purchase History
| Date | Buyer | Sale Price | Title Company |
|---|---|---|---|
| Peng Shane | $950,000 | Porges Hamlin Knowles & Hawk P | |
| Ryaneerson Frances S | -- | Attorney | |
| Rynerson John W | $295,000 | -- | |
| Schneider Victor S | $284,000 | -- |
Mortgage History
| Date | Status | Borrower | Loan Amount |
|---|---|---|---|
| Open | Peng Shane | $760,000 | |
| Previous Owner | Rynerson John W | $100,000 | |
| Previous Owner | Rynerson John W | $205,000 | |
| Previous Owner | Rynerson John W | $236,000 | |
| Previous Owner | Schneider Victor S | $175,000 |
Property History
| Date | Event | Price | Change | Sq Ft Price |
|---|---|---|---|---|
| 02/28/2022 02/28/22 | Sold | $950,000 | +2.7% | $364 / Sq Ft |
| 01/23/2022 01/23/22 | Pending | -- | -- | -- |
| 12/09/2021 12/09/21 | For Sale | $925,000 | -- | $355 / Sq Ft |
Tax History Compared to Growth
Tax History
| Year | Tax Paid | Tax Assessment Tax Assessment Total Assessment is a certain percentage of the fair market value that is determined by local assessors to be the total taxable value of land and additions on the property. | Land | Improvement |
|---|---|---|---|---|
| 2024 | $10,966 | $814,215 | -- | -- |
| 2023 | $10,861 | $790,500 | $0 | $790,500 |
| 2022 | $5,252 | $379,766 | $0 | $0 |
| 2021 | $5,047 | $368,705 | $0 | $0 |
| 2020 | $5,205 | $363,614 | $0 | $0 |
| 2019 | $5,132 | $355,439 | $0 | $0 |
| 2018 | $5,095 | $348,812 | $0 | $0 |
| 2017 | $4,746 | $341,638 | $0 | $0 |
| 2016 | $4,742 | $334,611 | $0 | $0 |
| 2015 | $4,805 | $332,285 | $0 | $0 |
| 2014 | $4,805 | $329,648 | $0 | $0 |
| 2013 | $4,788 | $324,776 | $1 | $324,775 |
Agents Affiliated with this Home
-
Jordan Chancey, PA

Seller's Agent in 2022
Jordan Chancey, PA
MATTHEW GUTHRIE AND ASSOCIATES REALTY LLC
(941) 545-8816
22 in this area
145 Total Sales
-
Sarah Whisnant

Seller Co-Listing Agent in 2022
Sarah Whisnant
MATTHEW GUTHRIE AND ASSOCIATES REALTY LLC
(941) 238-8624
21 in this area
145 Total Sales
-
Jennie Schueller

Buyer's Agent in 2022
Jennie Schueller
MADISON ALLIED LLC
(941) 587-1009
1 in this area
16 Total Sales
Map
Source: Stellar MLS
MLS Number: A4519160
APN: 77600-0355-3
- 71 Tidy Island Blvd
- 73 Tidy Island Blvd
- 76 Tidy Island Blvd
- 78 Tidy Island Blvd
- 79 Tidy Island Blvd
- 61 Tidy Island Blvd
- 111 Tidy Island Blvd Unit 111
- 114 Tidy Island Blvd
- 120 Tidy Island Blvd
- 121 Tidy Island Blvd
- 92 Tidy Island Blvd
- 44 Tidy Island Blvd
- 30 Tidy Island Blvd
- 24 Tidy Island Blvd Unit 24
- 16 Tidy Island Blvd Unit 16
- 4821 Mount Vernon Dr Unit 4821
- 12 Tidy Island Blvd
- 5207 Bimini Dr
- 8744 54th Ave W
- 8744 54th Ave W Unit 8744
- 70 Tidy Island Blvd
- 69 Tidy Island Blvd Unit 69
- 69 Tidy Island Blvd
- 72 Tidy Island Blvd Unit 72
- 68 Tidy Island Blvd
- 95 Tidy Island Blvd
- 67 Tidy Island Blvd Unit 67
- 93 Tidy Island Blvd
- 74 Tidy Island Blvd Unit 74
- 96 Tidy Island Blvd
- 94 Tidy Island Blvd
- 66 Tidy Island Blvd
- 75 Tidy Island Blvd
- 65 Tidy Island Blvd Unit 65
- 64 Tidy Island Blvd Unit 64
- 77 Tidy Island Blvd
- 63 Tidy Island Blvd Unit 63
- 62 Tidy Island Blvd Unit 62
- 60 Tidy Island Blvd Unit 60
- 80 Tidy Island Blvd
