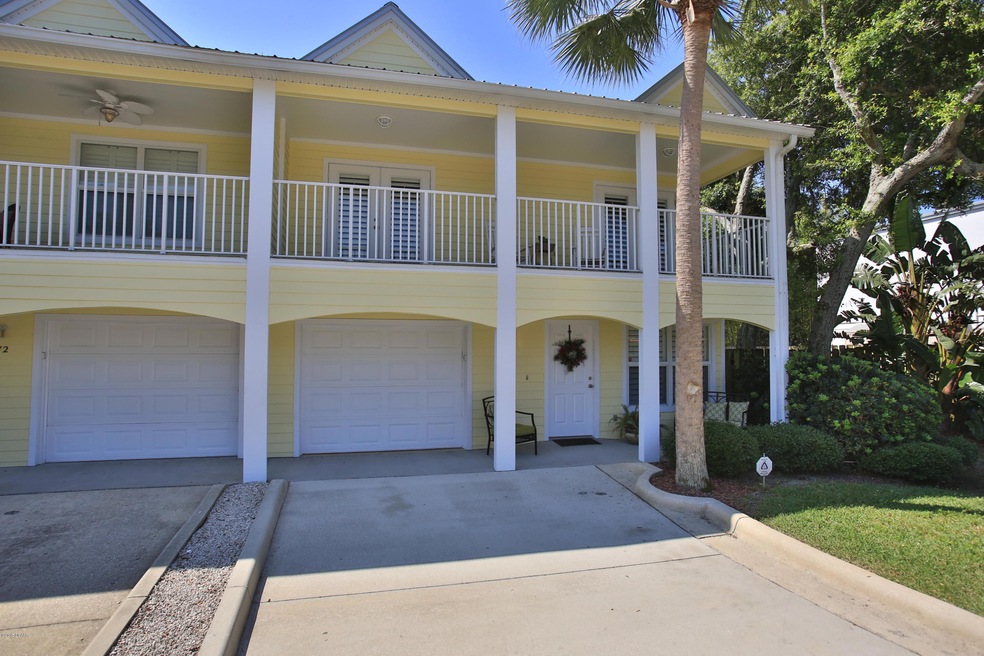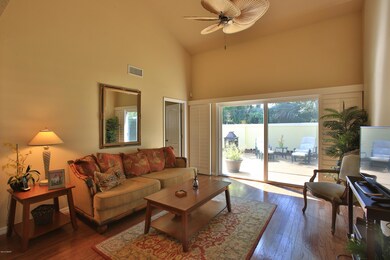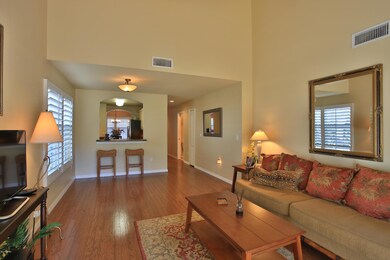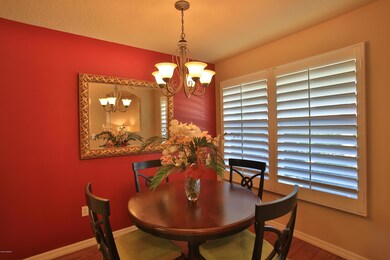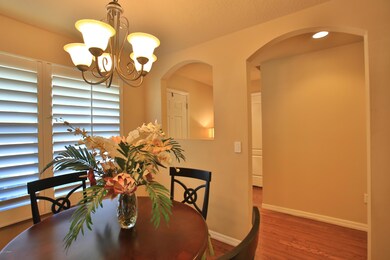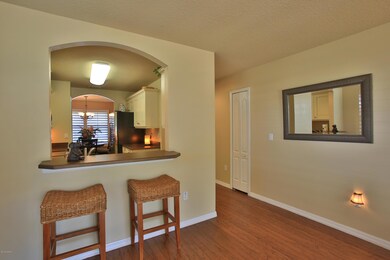
70 Vining Ct Unit A Ormond Beach, FL 32176
Ormond By The Sea NeighborhoodHighlights
- Deck
- Balcony
- Spa Bath
- Wood Flooring
- Front Porch
- Patio
About This Home
As of November 2024The most coveted unit in this exclusive Ormond Beachside townhouse community is finally for sale!
This unit has been built by, lived in, loved & maintained by the current owner! This is the only unit in the community with a true yard which is completely fenced in and ideal for out door entertaining, pets & enjoying our beautiful weather. It is the most west unit and due to its location has historically been protected from the weather. Yet it has lots of natural light! 2 sets of French doors up and 1 set of sliders down lead to the upstairs porch and back yard paradise. The upstairs porch runs the length of the unit and can be accessed from 2 of the main bedrooms. It is the perfect setting to enjoy the ocean breezes and listen to the waves play on the sand. The Kitchen boasts Stainless Steel Appliances, Raised wood cabinetry, and upgraded counters. The kitchen opens both to the dine in area of the kitchen and the main living area. The main master is downstairs and there is a large room upstairs that can be utilitzed as a 2nd master or it could be another living area, game room, media room etc. The other upstairs 2 bedrooms are nice sized and share the the upstairs bath. Each room has custom closets as well. The 2 larger rooms have ample walk in closets...a rarity on the beachside!! EVERY window and Slider or door in this home has custom Plantation shutters. Each which open or slide to completely expose the widows and doors to maximize the views. The beautiful Hardwood flooring is through out the main living area and is easy easy to maintain. To top it off this location is ideal for accessing the beach, restaurants and shopping in the HEART of the Ormond Beachside. You would hardly need your car...which you can keep in your oversized 1 car garage! This is beachside living and its beachy best! Easy to see and a pleasure to show! Roof replacement is included in the maintenance fee!
Last Agent to Sell the Property
Adams, Cameron & Co., Realtors License #3090035 Listed on: 06/15/2015
Property Details
Home Type
- Condominium
Est. Annual Taxes
- $3,565
Year Built
- Built in 2003
Lot Details
- North Facing Home
- Fenced
HOA Fees
- $250 Monthly HOA Fees
Home Design
- Split Level Home
- Metal Roof
Interior Spaces
- 1,822 Sq Ft Home
- 2-Story Property
- Ceiling Fan
- Living Room
- Dining Room
Kitchen
- Electric Range
- Microwave
- Dishwasher
- Disposal
Flooring
- Wood
- Carpet
- Tile
Bedrooms and Bathrooms
- 4 Bedrooms
- Split Bedroom Floorplan
- Spa Bath
Laundry
- Laundry in unit
- Dryer
- Washer
Parking
- Secured Garage or Parking
- On-Street Parking
Outdoor Features
- Balcony
- Deck
- Patio
- Front Porch
Utilities
- Central Heating and Cooling System
- Heat Pump System
Additional Features
- Accessible Common Area
- Smart Irrigation
Listing and Financial Details
- Assessor Parcel Number 4214-37-00-0010
Community Details
Overview
- Association fees include insurance, ground maintenance, maintenance structure
- Cross Creek Subdivision
- On-Site Maintenance
Amenities
- Community Storage Space
Pet Policy
- Pets Allowed
Ownership History
Purchase Details
Home Financials for this Owner
Home Financials are based on the most recent Mortgage that was taken out on this home.Purchase Details
Purchase Details
Home Financials for this Owner
Home Financials are based on the most recent Mortgage that was taken out on this home.Purchase Details
Purchase Details
Home Financials for this Owner
Home Financials are based on the most recent Mortgage that was taken out on this home.Similar Homes in Ormond Beach, FL
Home Values in the Area
Average Home Value in this Area
Purchase History
| Date | Type | Sale Price | Title Company |
|---|---|---|---|
| Warranty Deed | $459,000 | Baldwin Park Title | |
| Warranty Deed | $459,000 | Baldwin Park Title | |
| Warranty Deed | $290,000 | Landcastle Title Group Llc | |
| Warranty Deed | $239,000 | Adams Cameron Title Svcs Inc | |
| Interfamily Deed Transfer | -- | None Available | |
| Warranty Deed | $179,900 | -- |
Mortgage History
| Date | Status | Loan Amount | Loan Type |
|---|---|---|---|
| Open | $259,000 | New Conventional | |
| Closed | $259,000 | New Conventional | |
| Previous Owner | $170,000 | Stand Alone Second | |
| Previous Owner | $70,000 | Credit Line Revolving | |
| Previous Owner | $143,900 | Purchase Money Mortgage |
Property History
| Date | Event | Price | Change | Sq Ft Price |
|---|---|---|---|---|
| 11/05/2024 11/05/24 | Sold | $459,000 | -0.2% | $252 / Sq Ft |
| 09/26/2024 09/26/24 | Pending | -- | -- | -- |
| 09/24/2024 09/24/24 | For Sale | $459,900 | +92.4% | $252 / Sq Ft |
| 08/14/2015 08/14/15 | Sold | $239,000 | 0.0% | $131 / Sq Ft |
| 07/30/2015 07/30/15 | Pending | -- | -- | -- |
| 06/15/2015 06/15/15 | For Sale | $239,000 | -- | $131 / Sq Ft |
Tax History Compared to Growth
Tax History
| Year | Tax Paid | Tax Assessment Tax Assessment Total Assessment is a certain percentage of the fair market value that is determined by local assessors to be the total taxable value of land and additions on the property. | Land | Improvement |
|---|---|---|---|---|
| 2025 | $4,906 | $403,265 | $99,000 | $304,265 |
| 2024 | $4,906 | $399,743 | $99,000 | $300,743 |
| 2023 | $4,906 | $308,425 | $60,500 | $247,925 |
| 2022 | $4,497 | $284,172 | $60,500 | $223,672 |
| 2021 | $4,312 | $245,021 | $56,375 | $188,646 |
| 2020 | $4,032 | $229,069 | $56,375 | $172,694 |
| 2019 | $4,008 | $225,779 | $56,375 | $169,404 |
| 2018 | $4,286 | $234,957 | $42,625 | $192,332 |
| 2017 | $4,206 | $220,562 | $42,625 | $177,937 |
| 2016 | $4,029 | $203,538 | $0 | $0 |
| 2015 | $3,896 | $189,158 | $0 | $0 |
| 2014 | $3,565 | $172,667 | $0 | $0 |
Agents Affiliated with this Home
-
Katie Brousse
K
Seller's Agent in 2024
Katie Brousse
REALTY PROS ASSURED
(386) 566-3155
11 in this area
25 Total Sales
-
Stellar Non-Member Agent
S
Buyer's Agent in 2024
Stellar Non-Member Agent
FL_MFRMLS
-
Nancy Cortez

Seller's Agent in 2015
Nancy Cortez
Adams, Cameron & Co., Realtors
(386) 299-8544
47 in this area
122 Total Sales
-
Allison Gartrell

Buyer's Agent in 2015
Allison Gartrell
Adams, Cameron & Co., Realtors
(386) 334-8828
5 in this area
22 Total Sales
Map
Source: Daytona Beach Area Association of REALTORS®
MLS Number: 1003110
APN: 4214-37-00-0010
- 82 Coquina Dr
- 65 Seton Trail Unit 8
- 101 Lucky Dr
- 142 Seton Trail
- 133 S Halifax Dr
- 89 S Atlantic Ave Unit 1004
- 89 S Atlantic Ave Unit 505
- 89 S Atlantic Ave Unit 103
- 89 S Atlantic Ave Unit 1103
- 89 S Atlantic Ave Unit 204
- 89 S Atlantic Ave Unit 1401
- 89 S Atlantic Ave Unit 1002
- 89 S Atlantic Ave Unit 1201
- 89 S Atlantic Ave Unit 1006
- 89 S Atlantic Ave Unit 401
- 111 S Atlantic Ave Unit 301
- 33 Ocean Shore Blvd
- 1 John Anderson Dr Unit 3170
- 1 John Anderson Dr Unit 317
- 1 John Anderson Dr Unit 218
