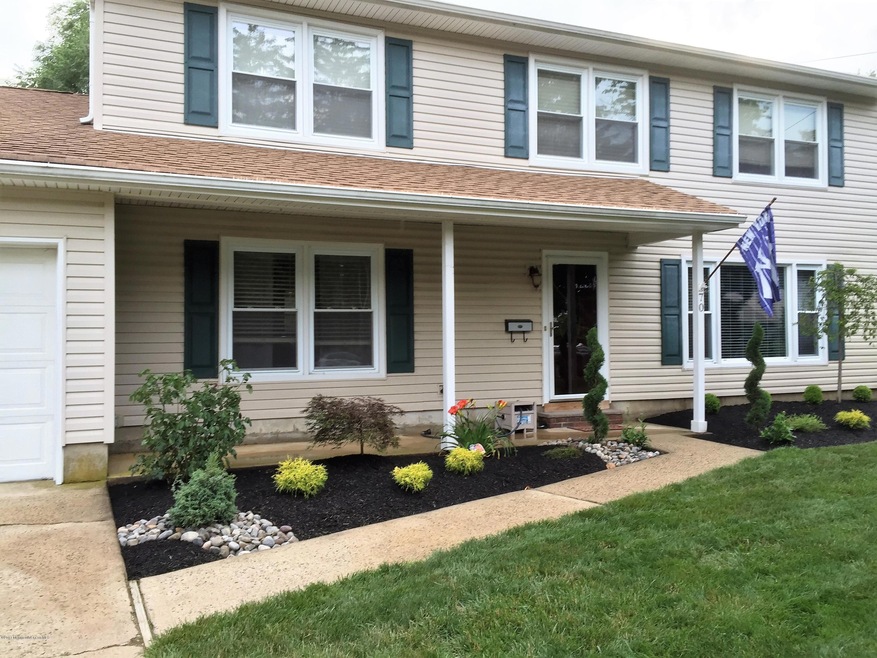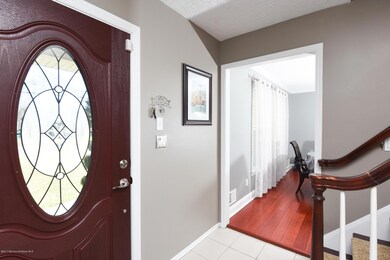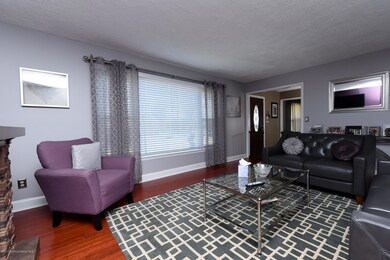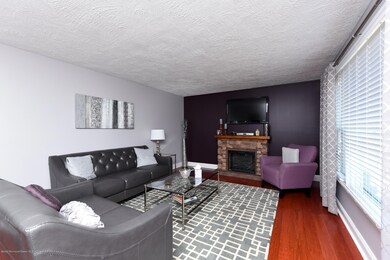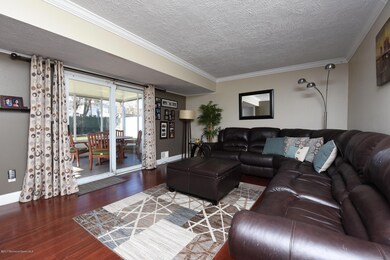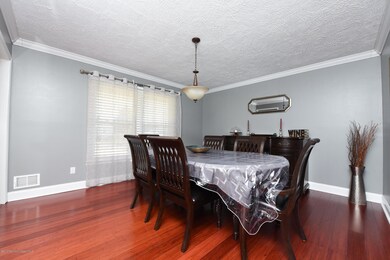
70 Walnut Ave Red Bank, NJ 07701
New Monmouth NeighborhoodHighlights
- Outdoor Pool
- New Kitchen
- Wood Flooring
- Fairview Elementary School Rated A-
- Colonial Architecture
- Sun or Florida Room
About This Home
As of April 2017Fabulous, Mint, Meticulous, Four Bedroom 2 1/2 Bath Colonial Home that will please the fussiest buyers. Well designed updated kitchen offers SS appliances, awesome cabinetry, 6 burner stove, and granite counters. Bright Living Room with sliders lead to the screened in porch with tiled floor.Formal dining room has decorative moldings and hardwood floors. Large master bedroom with walk in closet and completely renovated bathroom. Fenced yard with paver patio, gas grill, above ground pool and swing set. This is a must see home. Close to the downtown area but far enough away from the action and traffic. A short ride to the beach, ferries, buses, trains & Red Bank with it's great entertainment options, retail stores, restaurants.
Last Agent to Sell the Property
Coldwell Banker Realty License #9134084 Listed on: 02/06/2017

Co-Listed By
Berkshire Hathaway HomeServices Fox & Roach - Red Bank License #0124145
Home Details
Home Type
- Single Family
Est. Annual Taxes
- $9,359
Year Built
- Built in 1984
Lot Details
- Lot Dimensions are 100 x 125
- Fenced
Parking
- 1 Car Direct Access Garage
- Parking Storage or Cabinetry
- Parking Available
- Double-Wide Driveway
- Off-Street Parking
Home Design
- Colonial Architecture
- Slab Foundation
- Shingle Roof
- Asphalt Rolled Roof
- Vinyl Siding
Interior Spaces
- 2,406 Sq Ft Home
- 2-Story Property
- Crown Molding
- Ceiling Fan
- Recessed Lighting
- Light Fixtures
- Window Treatments
- Sliding Doors
- Entrance Foyer
- Family Room
- Living Room
- Dining Room
- Sun or Florida Room
- Center Hall
- Pull Down Stairs to Attic
Kitchen
- New Kitchen
- Eat-In Kitchen
- Gas Cooktop
- Stove
- Dishwasher
- Granite Countertops
Flooring
- Wood
- Ceramic Tile
Bedrooms and Bathrooms
- 4 Bedrooms
- Primary bedroom located on second floor
- Walk-In Closet
- Primary Bathroom is a Full Bathroom
- Primary Bathroom includes a Walk-In Shower
Laundry
- Dryer
- Washer
Eco-Friendly Details
- Air Cleaner
Outdoor Features
- Outdoor Pool
- Patio
- Exterior Lighting
Schools
- Fairview Elementary School
- Bayshore Middle School
- Middle North High School
Utilities
- Forced Air Heating and Cooling System
- Heating System Uses Natural Gas
- Natural Gas Water Heater
Community Details
- No Home Owners Association
Listing and Financial Details
- Assessor Parcel Number 32-00959-0000-00004
Ownership History
Purchase Details
Home Financials for this Owner
Home Financials are based on the most recent Mortgage that was taken out on this home.Purchase Details
Purchase Details
Home Financials for this Owner
Home Financials are based on the most recent Mortgage that was taken out on this home.Purchase Details
Home Financials for this Owner
Home Financials are based on the most recent Mortgage that was taken out on this home.Purchase Details
Home Financials for this Owner
Home Financials are based on the most recent Mortgage that was taken out on this home.Similar Homes in Red Bank, NJ
Home Values in the Area
Average Home Value in this Area
Purchase History
| Date | Type | Sale Price | Title Company |
|---|---|---|---|
| Deed | $437,000 | None Available | |
| Interfamily Deed Transfer | -- | None Available | |
| Deed | $425,000 | Stewart Title Guaranty Co | |
| Deed | $445,000 | None Available | |
| Deed | $159,000 | -- |
Mortgage History
| Date | Status | Loan Amount | Loan Type |
|---|---|---|---|
| Open | $250,000 | Credit Line Revolving | |
| Previous Owner | $417,302 | FHA | |
| Previous Owner | $344,844 | New Conventional | |
| Previous Owner | $25,000 | Credit Line Revolving | |
| Previous Owner | $356,000 | Purchase Money Mortgage | |
| Previous Owner | $120,000 | No Value Available |
Property History
| Date | Event | Price | Change | Sq Ft Price |
|---|---|---|---|---|
| 06/05/2025 06/05/25 | Pending | -- | -- | -- |
| 05/29/2025 05/29/25 | For Sale | $735,000 | +68.2% | $313 / Sq Ft |
| 04/27/2017 04/27/17 | Sold | $437,000 | -- | $182 / Sq Ft |
Tax History Compared to Growth
Tax History
| Year | Tax Paid | Tax Assessment Tax Assessment Total Assessment is a certain percentage of the fair market value that is determined by local assessors to be the total taxable value of land and additions on the property. | Land | Improvement |
|---|---|---|---|---|
| 2024 | $10,579 | $648,200 | $374,600 | $273,600 |
| 2023 | $10,579 | $608,700 | $351,400 | $257,300 |
| 2022 | $9,826 | $574,000 | $325,800 | $248,200 |
| 2021 | $9,826 | $472,400 | $251,600 | $220,800 |
| 2020 | $9,920 | $464,000 | $244,800 | $219,200 |
| 2019 | $9,772 | $462,700 | $244,800 | $217,900 |
| 2018 | $10,027 | $462,700 | $240,500 | $222,200 |
| 2017 | $10,207 | $466,300 | $230,000 | $236,300 |
| 2016 | $9,359 | $439,200 | $230,000 | $209,200 |
| 2015 | $9,642 | $436,900 | $230,000 | $206,900 |
| 2014 | $9,032 | $399,100 | $210,000 | $189,100 |
Agents Affiliated with this Home
-
Theresa Lee

Seller's Agent in 2025
Theresa Lee
Coldwell Banker Realty
(732) 241-5851
6 in this area
91 Total Sales
-
Michael Martinetti

Buyer's Agent in 2025
Michael Martinetti
Keller Williams Realty Westfield
(908) 514-4869
3 in this area
1,158 Total Sales
-
Ellen Pignataro

Seller's Agent in 2017
Ellen Pignataro
Coldwell Banker Realty
(732) 687-5201
10 in this area
28 Total Sales
-
Carla Sarti-Rodriguez

Seller Co-Listing Agent in 2017
Carla Sarti-Rodriguez
BHHS Fox & Roach
(732) 496-0707
2 in this area
11 Total Sales
-
Jennifer Bernabeo

Buyer's Agent in 2017
Jennifer Bernabeo
EXP Realty
(732) 690-8687
7 in this area
48 Total Sales
Map
Source: MOREMLS (Monmouth Ocean Regional REALTORS®)
MLS Number: 21704615
APN: 32-00959-0000-00004
- 103 Statesir Place
- 90 Statesir Place
- 191 State Route 35
- 36 Field Ave
- 63 Maida Terrace
- 11 Woodside Dr
- 34 Statesir Place
- 30 Balloch Place
- 64 Roosevelt Cir E
- 338 Navesink River Rd
- 87 Poricy Ln
- 152 Chapel Hill Rd
- 44 Lake Shore Dr
- 166 S Lake Dr
- 553 Conover Ave
- 310 Cooper Rd Unit D
- 325 Oak Hill Rd
- 773 Nutswamp Rd
- 183 Crestview Dr
- 148 Lexington Ct
