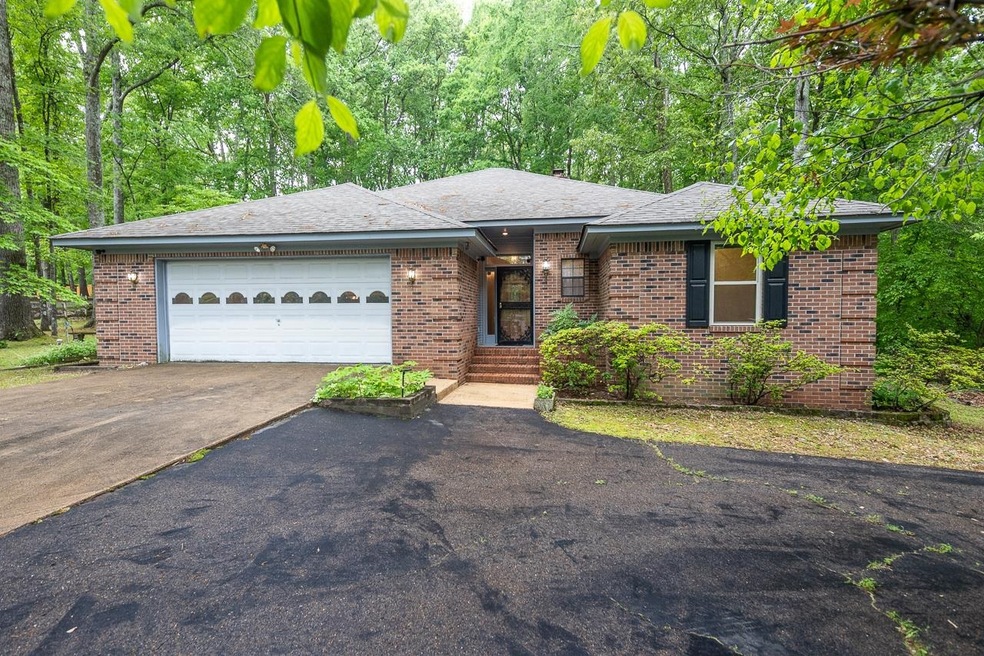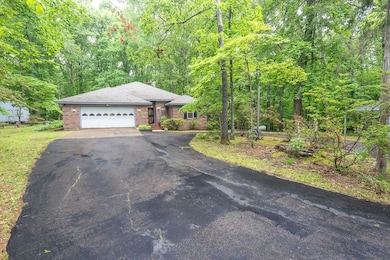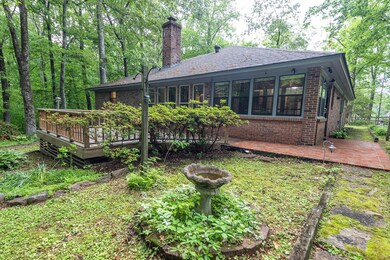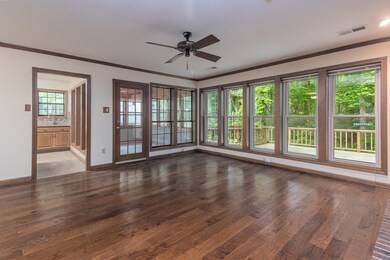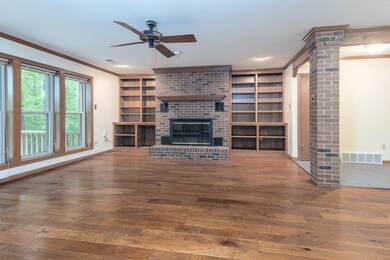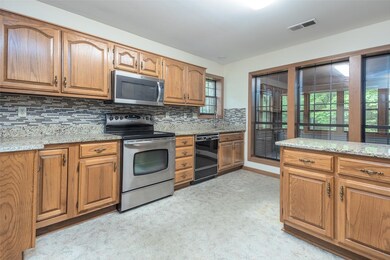
70 Walnut Bend Cove Arlington, TN 38002
Estimated Value: $318,000 - $352,000
Highlights
- Deck
- Wooded Lot
- Wood Flooring
- Wood Burning Stove
- Traditional Architecture
- Attic
About This Home
As of May 2024Well maintained, one owner home on a beautiful wooded cove lot. This home has a 11x10 sunroom and forest style view from the living room and sunroom windows. The established subdivision is a short drive to amenities and highways for convenient commutes. Two large storage sheds, one with an extra covered parking space and the other a wired workshop. The Generac generator is sure to be a great bonus. Offer deadline of May 8th, 5pm is now in place.
Last Agent to Sell the Property
BHHS McLemore & Co. Realty License #338271 Listed on: 05/01/2024

Home Details
Home Type
- Single Family
Est. Annual Taxes
- $534
Year Built
- Built in 1992
Lot Details
- 1 Acre Lot
- Landscaped
- Wooded Lot
Home Design
- Traditional Architecture
- Slab Foundation
- Composition Shingle Roof
Interior Spaces
- 1,600-1,799 Sq Ft Home
- 1,771 Sq Ft Home
- 1-Story Property
- Smooth Ceilings
- Ceiling Fan
- Wood Burning Stove
- Fireplace With Glass Doors
- Fireplace Features Blower Fan
- Window Treatments
- Living Room with Fireplace
- Combination Dining and Living Room
- Sun or Florida Room
- Pull Down Stairs to Attic
- Laundry Room
Kitchen
- Oven or Range
- Microwave
- Dishwasher
- Disposal
Flooring
- Wood
- Partially Carpeted
- Tile
Bedrooms and Bathrooms
- 3 Main Level Bedrooms
- Walk-In Closet
- 2 Full Bathrooms
- Jack-and-Jill Bathroom
- Dual Vanity Sinks in Primary Bathroom
- Bathtub With Separate Shower Stall
Home Security
- Fire and Smoke Detector
- Iron Doors
Parking
- 2 Car Garage
- Front Facing Garage
- Circular Driveway
Outdoor Features
- Cove
- Deck
- Separate Outdoor Workshop
- Outdoor Storage
Utilities
- Central Heating and Cooling System
- Heating System Uses Gas
- Heating System Uses Propane
- Well
- Septic Tank
Community Details
- Timberlane Subd Subdivision
Listing and Financial Details
- Assessor Parcel Number 039 039 11600
Ownership History
Purchase Details
Home Financials for this Owner
Home Financials are based on the most recent Mortgage that was taken out on this home.Purchase Details
Similar Homes in Arlington, TN
Home Values in the Area
Average Home Value in this Area
Purchase History
| Date | Buyer | Sale Price | Title Company |
|---|---|---|---|
| Stewart Tommie | $330,000 | None Listed On Document | |
| Ainsworth Howard S | $6,700 | -- |
Mortgage History
| Date | Status | Borrower | Loan Amount |
|---|---|---|---|
| Previous Owner | Ainsworth Howard S | $71,403 | |
| Previous Owner | Ainsworth Howard S | $6,700 |
Property History
| Date | Event | Price | Change | Sq Ft Price |
|---|---|---|---|---|
| 05/31/2024 05/31/24 | Sold | $330,000 | 0.0% | $206 / Sq Ft |
| 05/15/2024 05/15/24 | Pending | -- | -- | -- |
| 05/01/2024 05/01/24 | For Sale | $330,000 | -- | $206 / Sq Ft |
Tax History Compared to Growth
Tax History
| Year | Tax Paid | Tax Assessment Tax Assessment Total Assessment is a certain percentage of the fair market value that is determined by local assessors to be the total taxable value of land and additions on the property. | Land | Improvement |
|---|---|---|---|---|
| 2024 | $534 | $41,325 | $4,575 | $36,750 |
| 2023 | $534 | $41,325 | $0 | $0 |
| 2022 | $534 | $41,325 | $4,575 | $36,750 |
| 2021 | $534 | $41,325 | $4,575 | $36,750 |
| 2020 | $549 | $41,325 | $4,575 | $36,750 |
| 2019 | $549 | $36,425 | $4,575 | $31,850 |
| 2018 | $549 | $36,425 | $4,575 | $31,850 |
| 2017 | $549 | $36,425 | $4,575 | $31,850 |
| 2016 | $516 | $32,125 | $4,575 | $27,550 |
| 2015 | $516 | $32,125 | $4,575 | $27,550 |
| 2014 | $516 | $32,125 | $4,575 | $27,550 |
Agents Affiliated with this Home
-
Karen Altuzar
K
Seller's Agent in 2024
Karen Altuzar
BHHS McLemore & Co. Realty
(901) 849-4439
31 Total Sales
Map
Source: Memphis Area Association of REALTORS®
MLS Number: 10171389
APN: 039-116.00
- 70 Walnut Bend Rd
- 0 Willow Oak Dr
- 0 35 ACRES Hwy 196 Main St Hwy
- 0 Hwy 196-10acres Main St Hwy Unit 10176123
- 6498 Clarkson Cir E
- 12763 Clarkson Cir E
- 6501 Clarkson Cir W
- 6489 Clarkson Cir W
- 6481 Clarkson Cir W
- 6460 Anglia Valley Dr
- 6449 Cambramill Dr
- 6389 Clarkson Cir W
- 6386 Anglia Valley Dr
- 6450 Rutherford Cir
- 11641 Turley Ln
- 6361 Creekside Lake Dr
- 6305 Queens College Dr
- 6374 Rutherford Cir
- 10176 Conner Field Ln
- 10147 Conner Field Ln
- 70 Walnut Bend Cove
- 60 Walnut Bend Cove
- 310 Walnut Bend Rd
- 50 Walnut Bend Cove
- 720 Walnut Bend Rd
- 830 Walnut Bend Rd
- 680 Walnut Bend Rd
- 30 Walnut Bend Cove
- 800 Walnut Bend Rd
- 360 Walnut Bend Rd
- 630 Walnut Bend Rd
- 345 Walnut Bend Rd
- 380 Walnut Bend Rd
- 23 Willow Oak Dr
- 715 Walnut Bend Rd
- 745 Walnut Bend Rd
- 450 Walnut Bend Rd
- 490 Walnut Bend Rd
- 220 Timberlane Rd
- 905 Walnut Bend Rd
