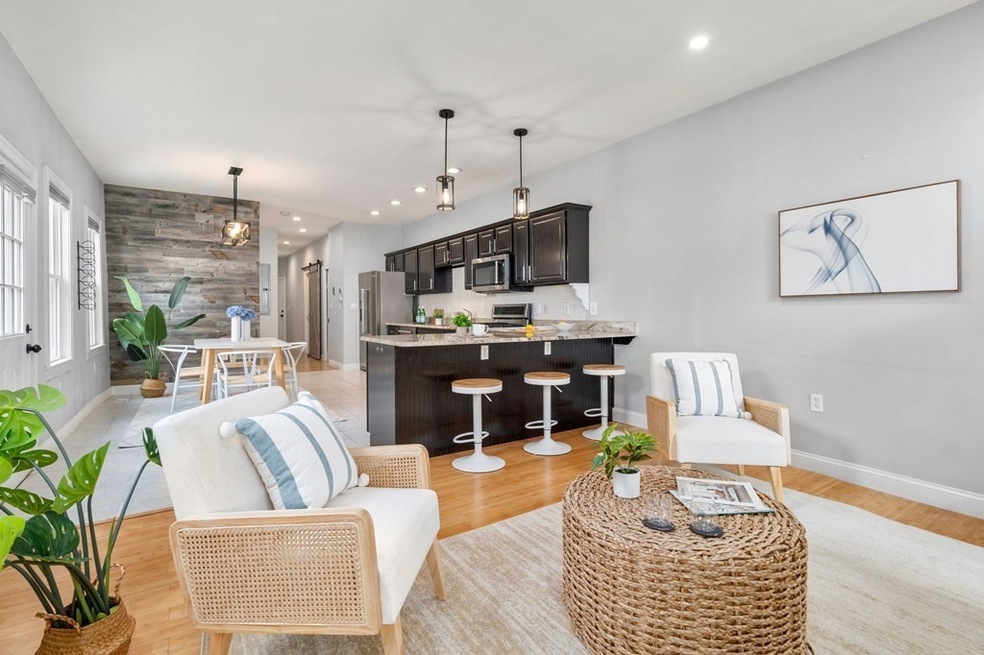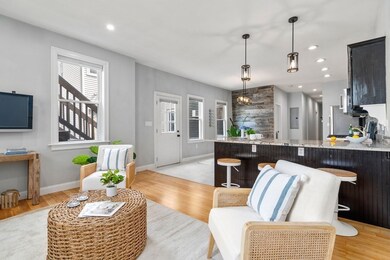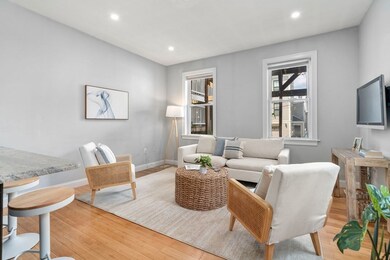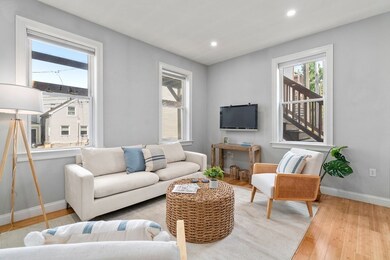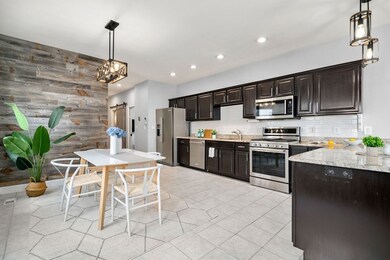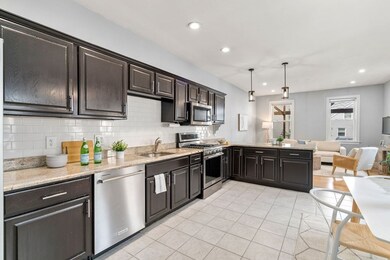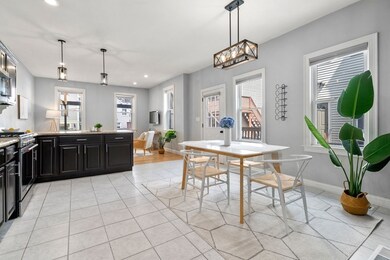
70 Webster St Unit 1 Boston, MA 02128
Jeffries Point NeighborhoodHighlights
- Marina
- 4-minute walk to Maverick Station
- Property is near public transit
- Medical Services
- Open Floorplan
- 4-minute walk to Piers Park
About This Home
As of January 2024Don't miss this spacious 2 bedroom, 2 bath condo with 2 deeded parking spaces in East Boston's desirable Jeffries Point! With over 1500 square feet of living space this home boasts an updated open floor plan living space - perfect for hanging out or entertaining a crowd. Luxurious primary suite features a private bath, walk in closet and additional closet. New Kitchen Aid appliances, barn door to lower level, central air conditioning and gas heat add to this unit's allure. Spacious family room, in unit laundry and additional storage in the lower level. Incredible location one stop to the hub of downtown Boston via the Blue line train or ferry. East Boston residents enjoy Maverick gate pass shortcut to I-90 which makes commuting easy. Stroll to notable restaurants, The Smoke Shop, Reelhouse and The Quiet Few. Enjoy neighborhood gems, Piers Park with city skyline views and the Harborwalk!
Last Agent to Sell the Property
Coldwell Banker Realty - Belmont Listed on: 07/26/2023

Property Details
Home Type
- Condominium
Est. Annual Taxes
- $3,011
Year Built
- Built in 2015
HOA Fees
- $200 Monthly HOA Fees
Home Design
- Rubber Roof
Interior Spaces
- 1,509 Sq Ft Home
- 2-Story Property
- Open Floorplan
- Ceiling Fan
- Recessed Lighting
- Decorative Lighting
Kitchen
- Stove
- Range<<rangeHoodToken>>
- <<microwave>>
- Dishwasher
- Stainless Steel Appliances
- Kitchen Island
- Solid Surface Countertops
- Disposal
Flooring
- Wood
- Ceramic Tile
Bedrooms and Bathrooms
- 2 Bedrooms
- Primary Bedroom on Main
- Walk-In Closet
- 2 Full Bathrooms
- <<tubWithShowerToken>>
- Separate Shower
Laundry
- Dryer
- Washer
Basement
- Exterior Basement Entry
- Laundry in Basement
Parking
- 2 Car Parking Spaces
- Tandem Parking
- Paved Parking
- Open Parking
- Off-Street Parking
- Deeded Parking
Utilities
- Forced Air Heating and Cooling System
- 1 Cooling Zone
- 1 Heating Zone
- Heating System Uses Natural Gas
- Natural Gas Connected
Additional Features
- Near Conservation Area
- Property is near public transit
Listing and Financial Details
- Assessor Parcel Number 1329775
Community Details
Overview
- Association fees include water, sewer, insurance, maintenance structure, reserve funds
- 3 Units
Amenities
- Medical Services
- Shops
Recreation
- Marina
- Tennis Courts
- Community Pool
- Park
- Jogging Path
- Bike Trail
Pet Policy
- Pets Allowed
Ownership History
Purchase Details
Home Financials for this Owner
Home Financials are based on the most recent Mortgage that was taken out on this home.Similar Homes in the area
Home Values in the Area
Average Home Value in this Area
Purchase History
| Date | Type | Sale Price | Title Company |
|---|---|---|---|
| Condominium Deed | $730,000 | None Available |
Mortgage History
| Date | Status | Loan Amount | Loan Type |
|---|---|---|---|
| Open | $695,000 | Adjustable Rate Mortgage/ARM | |
| Closed | $693,500 | Purchase Money Mortgage | |
| Previous Owner | $610,000 | Stand Alone Refi Refinance Of Original Loan | |
| Previous Owner | $614,550 | New Conventional |
Property History
| Date | Event | Price | Change | Sq Ft Price |
|---|---|---|---|---|
| 01/19/2024 01/19/24 | Sold | $730,000 | -1.2% | $484 / Sq Ft |
| 12/09/2023 12/09/23 | Pending | -- | -- | -- |
| 11/18/2023 11/18/23 | Price Changed | $739,000 | -1.5% | $490 / Sq Ft |
| 10/12/2023 10/12/23 | Price Changed | $749,900 | -1.2% | $497 / Sq Ft |
| 09/12/2023 09/12/23 | Price Changed | $759,000 | -3.8% | $503 / Sq Ft |
| 08/21/2023 08/21/23 | Price Changed | $789,000 | -1.3% | $523 / Sq Ft |
| 07/26/2023 07/26/23 | For Sale | $799,000 | +10.5% | $529 / Sq Ft |
| 08/26/2020 08/26/20 | Sold | $723,000 | -0.8% | $498 / Sq Ft |
| 06/18/2020 06/18/20 | Pending | -- | -- | -- |
| 06/08/2020 06/08/20 | For Sale | $729,000 | -- | $502 / Sq Ft |
Tax History Compared to Growth
Tax History
| Year | Tax Paid | Tax Assessment Tax Assessment Total Assessment is a certain percentage of the fair market value that is determined by local assessors to be the total taxable value of land and additions on the property. | Land | Improvement |
|---|---|---|---|---|
| 2025 | $7,478 | $645,800 | $0 | $645,800 |
| 2024 | $6,699 | $614,600 | $0 | $614,600 |
| 2023 | $6,468 | $602,200 | $0 | $602,200 |
| 2022 | $6,302 | $579,200 | $0 | $579,200 |
| 2021 | $6,000 | $562,300 | $0 | $562,300 |
| 2020 | $5,168 | $489,400 | $0 | $489,400 |
| 2019 | $4,690 | $445,000 | $0 | $445,000 |
| 2018 | $4,442 | $423,900 | $0 | $423,900 |
| 2017 | $4,081 | $385,400 | $0 | $385,400 |
Agents Affiliated with this Home
-
Terry Falcone McCarthy

Seller's Agent in 2024
Terry Falcone McCarthy
Coldwell Banker Realty - Belmont
(617) 435-2001
2 in this area
115 Total Sales
-
Tyler Lecao

Buyer's Agent in 2024
Tyler Lecao
BA Property & Lifestyle Advisors
(508) 649-3880
3 in this area
184 Total Sales
-
The Persac Group

Seller's Agent in 2020
The Persac Group
The Persac Group, LLC
(617) 285-0727
53 in this area
120 Total Sales
Map
Source: MLS Property Information Network (MLS PIN)
MLS Number: 73140692
APN: EBOS-000000-000001-004833-000002
- 14 Murray Ct Unit 1
- 32 Orleans St Unit 6
- 32 Orleans St Unit 3
- 286 Sumner St Unit 1
- 100 Webster St Unit 1
- 309 Sumner St Unit 2R
- 3 4 5 Wilbur Ct
- 62 Haynes St Unit 201
- 8 Everett St
- 80 Everett St Unit 2
- 45 Lewis St Unit 214
- 45 Lewis St Unit 303
- 45 Lewis St Unit 313
- 45 Lewis St Unit PH14
- 45 Lewis St Unit 316
- 45 Lewis St Unit PH15
- 45 Lewis St Unit 403
- 114 Orleans St
- 4 Winthrop St Unit 103
- 65 Lewis St Unit 209
