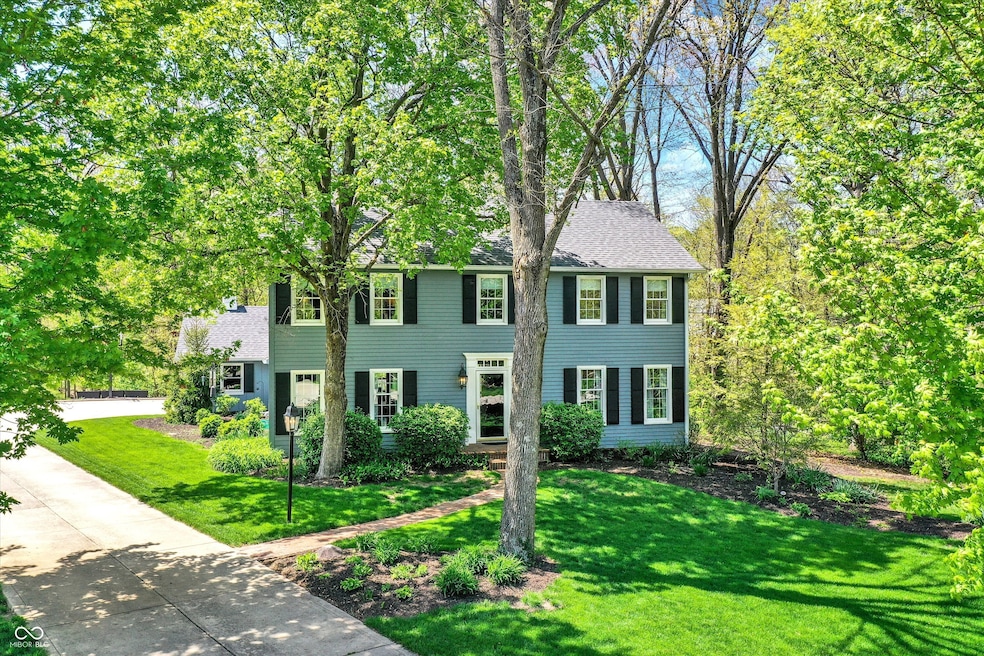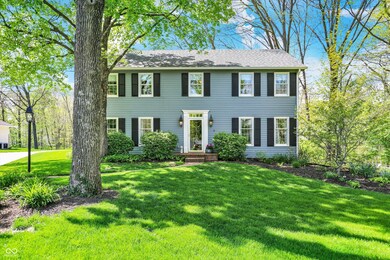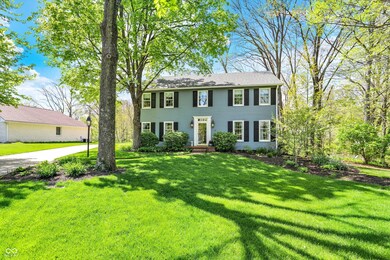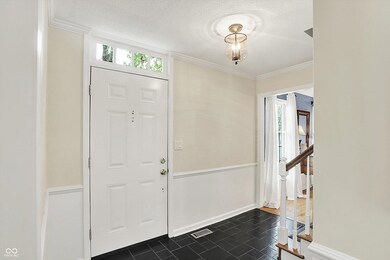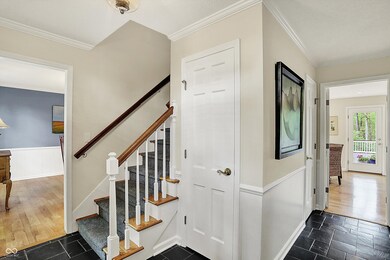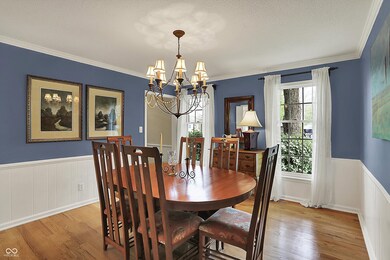
70 Williamsburg Ct Zionsville, IN 46077
Highlights
- View of Trees or Woods
- Colonial Architecture
- Wood Flooring
- Zionsville Pleasant View Elementary School Rated A+
- Deck
- Separate Formal Living Room
About This Home
As of May 2025Tucked away on a quiet cul-de-sac on almost half an acre of wooded serenity, this beautifully- updated 4-bedroom, 2.5-bath Colonial offers the perfect blend of privacy, charm, and modern sophistication. -In addition, it's in one of Zionsville's most sought-after neighborhoods! Inside, you'll find a thoughtfully designed layout with abundant natural light, and space for both relaxation and entertaining. The completely renovated kitchen is a chef's dream, boasting a large granite island, induction cooktop, built-in double ovens, Bosch appliances, and tons of storage. The open floor plan flows seamlessly into the breakfast and family rooms, with built-in bookshelves and cozy fireplace. Sun-drenched windows overlook the panoramic views of the stunning backyard. It's truly a masterclass of nature's beauty. Formal living (currently used as an office) and dining rooms offer elegant touches, while the finished basement with a wet bar adds the perfect space for recreation or a home theater. Upstairs, the serene primary suite includes a fully remodeled spa-like bath and appointed walk-in closet. The outdoor living does not disappoint...step onto your large multi-tiered deck, overlooking a fire pit, raised bed garden, all surrounded by a vibrant wooded oasis, overlooking a private ravine with a gentle creek flowing through the property. Enjoy birds -- Cardinals, Blue Jays, Finches, and more -- filling the air with song. Walkable to all three Zionsville schools, the Big-4 Rail Trail, and just a short stroll to the Village. Take advantage of everything Zionsville has to offer while enjoying the serenity and beauty of living in this phenomenal home.
Last Agent to Sell the Property
CENTURY 21 Scheetz Brokerage Email: LHeigl@C21Scheetz.com License #RB14044556 Listed on: 05/01/2025

Co-Listed By
CENTURY 21 Scheetz Brokerage Email: LHeigl@C21Scheetz.com License #RB19000038
Home Details
Home Type
- Single Family
Est. Annual Taxes
- $6,448
Year Built
- Built in 1976
Lot Details
- 0.46 Acre Lot
- Cul-De-Sac
- Irregular Lot
HOA Fees
- $19 Monthly HOA Fees
Parking
- 2 Car Attached Garage
Property Views
- Woods
- Creek or Stream
- Forest
- Valley
Home Design
- Colonial Architecture
- Block Foundation
Interior Spaces
- 2-Story Property
- Wet Bar
- Built-in Bookshelves
- Woodwork
- Entrance Foyer
- Family Room with Fireplace
- Separate Formal Living Room
- Pull Down Stairs to Attic
Kitchen
- <<doubleOvenToken>>
- Electric Cooktop
- Dishwasher
- Kitchen Island
- Disposal
Flooring
- Wood
- Carpet
- Laminate
- Ceramic Tile
Bedrooms and Bathrooms
- 4 Bedrooms
- Walk-In Closet
Laundry
- Laundry on main level
- Dryer
- Washer
Finished Basement
- Partial Basement
- Crawl Space
Outdoor Features
- Deck
- Fire Pit
Utilities
- Forced Air Heating System
- Gas Water Heater
Community Details
- Association fees include home owners, insurance, maintenance, management
- Association Phone (317) 706-1706
- Colony Woods Subdivision
- Property managed by Armour Property Mgmt
- The community has rules related to covenants, conditions, and restrictions
Listing and Financial Details
- Legal Lot and Block 19 / 1
- Assessor Parcel Number 060835000011017006
- Seller Concessions Not Offered
Ownership History
Purchase Details
Home Financials for this Owner
Home Financials are based on the most recent Mortgage that was taken out on this home.Purchase Details
Home Financials for this Owner
Home Financials are based on the most recent Mortgage that was taken out on this home.Similar Homes in Zionsville, IN
Home Values in the Area
Average Home Value in this Area
Purchase History
| Date | Type | Sale Price | Title Company |
|---|---|---|---|
| Deed | $715,000 | Landquest Title Services | |
| Warranty Deed | -- | None Available |
Mortgage History
| Date | Status | Loan Amount | Loan Type |
|---|---|---|---|
| Previous Owner | $185,500 | New Conventional | |
| Previous Owner | $200,000 | Construction | |
| Previous Owner | $179,000 | New Conventional |
Property History
| Date | Event | Price | Change | Sq Ft Price |
|---|---|---|---|---|
| 05/30/2025 05/30/25 | Sold | $715,000 | +7.5% | $240 / Sq Ft |
| 05/03/2025 05/03/25 | Pending | -- | -- | -- |
| 05/01/2025 05/01/25 | For Sale | $665,000 | +35.7% | $223 / Sq Ft |
| 06/07/2019 06/07/19 | Sold | $490,000 | -1.8% | $168 / Sq Ft |
| 04/28/2019 04/28/19 | Pending | -- | -- | -- |
| 04/26/2019 04/26/19 | For Sale | $499,000 | -- | $171 / Sq Ft |
Tax History Compared to Growth
Tax History
| Year | Tax Paid | Tax Assessment Tax Assessment Total Assessment is a certain percentage of the fair market value that is determined by local assessors to be the total taxable value of land and additions on the property. | Land | Improvement |
|---|---|---|---|---|
| 2024 | $6,427 | $565,900 | $44,600 | $521,300 |
| 2023 | $5,946 | $538,900 | $44,600 | $494,300 |
| 2022 | $5,709 | $507,100 | $44,600 | $462,500 |
| 2021 | $5,151 | $433,400 | $44,600 | $388,800 |
| 2020 | $5,146 | $436,100 | $44,600 | $391,500 |
| 2019 | $3,490 | $307,600 | $44,600 | $263,000 |
| 2018 | $3,384 | $299,600 | $44,600 | $255,000 |
| 2017 | $3,222 | $286,900 | $44,600 | $242,300 |
| 2016 | $3,230 | $287,100 | $44,600 | $242,500 |
| 2014 | $2,928 | $261,600 | $44,600 | $217,000 |
| 2013 | $2,837 | $252,400 | $44,600 | $207,800 |
Agents Affiliated with this Home
-
Laura Heigl

Seller's Agent in 2025
Laura Heigl
CENTURY 21 Scheetz
(317) 525-2272
105 in this area
404 Total Sales
-
Christine Scarchilli
C
Seller Co-Listing Agent in 2025
Christine Scarchilli
CENTURY 21 Scheetz
47 in this area
129 Total Sales
-
Non-BLC Member
N
Buyer's Agent in 2025
Non-BLC Member
MIBOR REALTOR® Association
-
E
Seller's Agent in 2019
Erin Wilson
Encore Sotheby's International
-
R
Seller Co-Listing Agent in 2019
Robbin Edwards
Encore Sotheby's International
-
Nancy Starke
N
Buyer's Agent in 2019
Nancy Starke
F.C. Tucker Company
(310) 990-8393
1 in this area
11 Total Sales
Map
Source: MIBOR Broker Listing Cooperative®
MLS Number: 22033667
APN: 06-08-35-000-011.017-006
- 150 Governors Ln
- 58 Penn Place
- 160 Scranton Ct
- 1645 Dye Creek Ct
- 1482 Waterford Dr
- 1461 Whistle Way
- 440 Linden St
- 577 Century Oaks Dr
- 980 W Poplar St
- 4770 Willow Rd
- 895 W Poplar St
- 9175 Highpointe Ln
- 11505 Langton Walk
- 3664 Cherwell Dr
- 9280 Highpointe Ln
- 11030 Brentwood Ave
- 590 W Cedar St
- 10196 Lakewood Dr
- 111 N 8th St
- 60 E Poplar St
