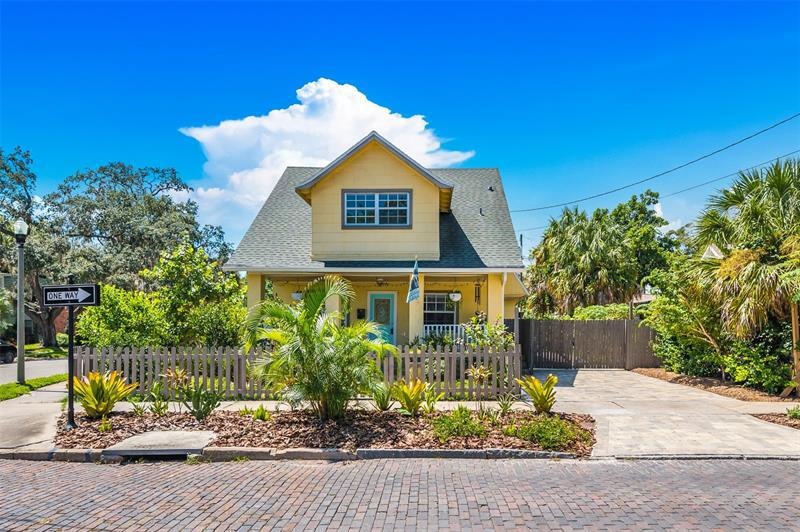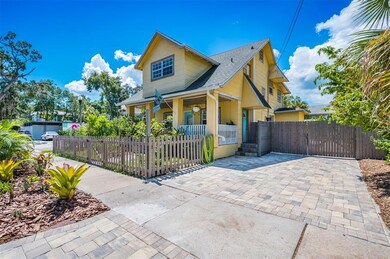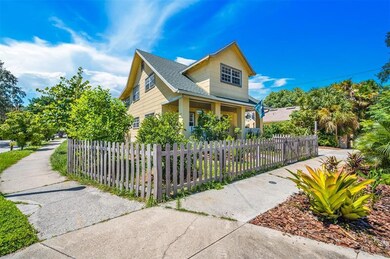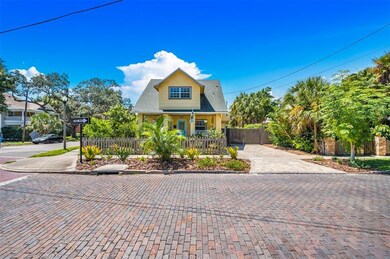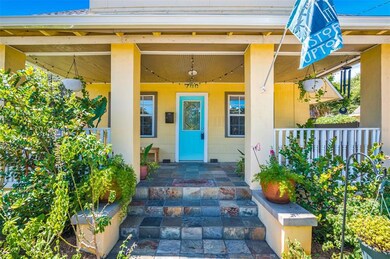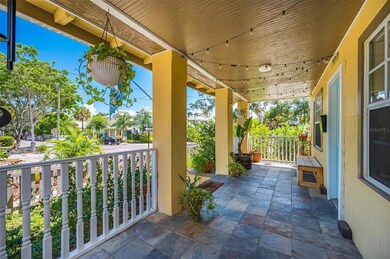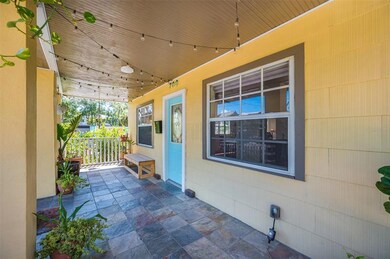
700 7th St N Saint Petersburg, FL 33701
Uptown NeighborhoodEstimated Value: $730,000 - $807,000
Highlights
- Parking available for a boat
- Wood Flooring
- High Ceiling
- St. Petersburg High School Rated A
- Bonus Room
- 1-minute walk to Millenium Youth Park
About This Home
As of October 2022STOP THE CAR! Everything you want in true downtown living! Situated on a stunning oversized corner lot, nestled in Historic Uptown of St Petersburg. Just blocks from restaurants, museums, marina, parks, the Pier, shopping, and all that downtown has to offer! Upon entering the property you will be welcomed with extensive landscaping, and a large covered front porch. Home features include, original wood flooring throughout, large living room, separate dining room, updated kitchen featuring granite counters, newer appliances, and breakfast bar. This 3 bedroom 3 full bath home has plenty of room for entertaining. Natural light throughout the home. Master bedroom with large en-suite, bonus room off master, great for office or nursery, upper level balcony off master suite overlooking your private, completely fenced, large back yard. Utility barn in back yard for extra storage and lawn equipment. Note: Zoning allows for a in-law suite to be added on this 60x128 lot. Plenty of room for your RV or Boat parking. Updates include, New AC, Water Heater, wooden deck, and beautiful pavers on driveway and back patio area, appliances, washer and dryer, etc. No flood insurance required. Short distance to the Cross Ferry for short trips to Tampa! Come see this lovely home today! Sellers have taken great pride in this home and it shows!
Multiple offers received, deadline 9-10 4PM
Last Agent to Sell the Property
CENTURY 21 COAST TO COAST License #3434052 Listed on: 09/08/2022

Home Details
Home Type
- Single Family
Est. Annual Taxes
- $5,620
Year Built
- Built in 1910
Lot Details
- 7,780 Sq Ft Lot
- Lot Dimensions are 60x128
- East Facing Home
- Wood Fence
Home Design
- Wood Frame Construction
- Shingle Roof
- Wood Siding
Interior Spaces
- 1,744 Sq Ft Home
- 2-Story Property
- High Ceiling
- Ceiling Fan
- Combination Dining and Living Room
- Den
- Bonus Room
- Crawl Space
Kitchen
- Range
- Microwave
- Dishwasher
- Solid Surface Countertops
- Solid Wood Cabinet
Flooring
- Wood
- Laminate
- Ceramic Tile
Bedrooms and Bathrooms
- 3 Bedrooms
- Primary Bedroom Upstairs
- 3 Full Bathrooms
Laundry
- Laundry Room
- Dryer
- Washer
Parking
- Oversized Parking
- Driveway
- Open Parking
- Parking available for a boat
Outdoor Features
- Balcony
Schools
- North Shore Elementary School
- John Hopkins Middle School
- St. Petersburg High School
Utilities
- Central Heating and Cooling System
- Electric Water Heater
- Cable TV Available
Community Details
- No Home Owners Association
- Kinyon & Woods Add Subdivision
Listing and Financial Details
- Homestead Exemption
- Visit Down Payment Resource Website
- Legal Lot and Block 10 / A
- Assessor Parcel Number 18-31-17-46836-001-0100
Ownership History
Purchase Details
Home Financials for this Owner
Home Financials are based on the most recent Mortgage that was taken out on this home.Purchase Details
Home Financials for this Owner
Home Financials are based on the most recent Mortgage that was taken out on this home.Purchase Details
Purchase Details
Home Financials for this Owner
Home Financials are based on the most recent Mortgage that was taken out on this home.Purchase Details
Purchase Details
Home Financials for this Owner
Home Financials are based on the most recent Mortgage that was taken out on this home.Purchase Details
Home Financials for this Owner
Home Financials are based on the most recent Mortgage that was taken out on this home.Purchase Details
Purchase Details
Home Financials for this Owner
Home Financials are based on the most recent Mortgage that was taken out on this home.Similar Homes in Saint Petersburg, FL
Home Values in the Area
Average Home Value in this Area
Purchase History
| Date | Buyer | Sale Price | Title Company |
|---|---|---|---|
| Ford Kara S | $693,000 | -- | |
| King Nicholas | $300,000 | Lamaiso Title Llc | |
| Breneman Aaron | -- | Title Exchange | |
| Breneman Aaron | $160,000 | Title Exchange | |
| Hoerner Gregory J | $115,000 | Sunbelt Title Agency | |
| Citibank Na | $356,000 | Attorney | |
| Koehler Chris | $445,000 | Sanders Title Company | |
| Matthews Robert F | $30,500 | -- | |
| Mathews Robert | $32,000 | -- | |
| Butler Michael W | $30,000 | -- |
Mortgage History
| Date | Status | Borrower | Loan Amount |
|---|---|---|---|
| Open | Ford Kara S | $519,750 | |
| Previous Owner | Brenewman Aaron | $190,000 | |
| Previous Owner | Breneman Aaron | $151,250 | |
| Previous Owner | Hoerner Gregory J | $92,000 | |
| Previous Owner | Koehler Chris | $356,000 | |
| Previous Owner | Koehler Chris | $89,000 | |
| Previous Owner | Matthews Robert F | $23,500 | |
| Previous Owner | Butler Michael W | $58,200 | |
| Previous Owner | Butler Michael W | $63,000 | |
| Previous Owner | Butler Michael W | $7,958 |
Property History
| Date | Event | Price | Change | Sq Ft Price |
|---|---|---|---|---|
| 10/07/2022 10/07/22 | Sold | $693,000 | +2.2% | $397 / Sq Ft |
| 09/10/2022 09/10/22 | Pending | -- | -- | -- |
| 09/08/2022 09/08/22 | For Sale | $678,000 | +126.0% | $389 / Sq Ft |
| 03/06/2018 03/06/18 | Sold | $300,000 | -11.6% | $172 / Sq Ft |
| 02/28/2018 02/28/18 | Pending | -- | -- | -- |
| 02/05/2018 02/05/18 | For Sale | $339,500 | 0.0% | $195 / Sq Ft |
| 01/03/2018 01/03/18 | Pending | -- | -- | -- |
| 11/03/2017 11/03/17 | For Sale | $339,500 | -- | $195 / Sq Ft |
Tax History Compared to Growth
Tax History
| Year | Tax Paid | Tax Assessment Tax Assessment Total Assessment is a certain percentage of the fair market value that is determined by local assessors to be the total taxable value of land and additions on the property. | Land | Improvement |
|---|---|---|---|---|
| 2024 | $8,810 | $500,721 | -- | -- |
| 2023 | $8,810 | $486,137 | $0 | $0 |
| 2022 | $5,540 | $319,114 | $0 | $0 |
| 2021 | $5,620 | $309,819 | $0 | $0 |
| 2020 | $5,626 | $305,541 | $0 | $0 |
| 2019 | $5,525 | $298,672 | $207,617 | $91,055 |
| 2018 | $3,400 | $198,838 | $0 | $0 |
| 2017 | $3,362 | $194,748 | $0 | $0 |
| 2016 | $3,324 | $190,742 | $0 | $0 |
| 2015 | $3,371 | $189,416 | $0 | $0 |
| 2014 | -- | $187,913 | $0 | $0 |
Agents Affiliated with this Home
-
Kimberly Clark

Seller's Agent in 2022
Kimberly Clark
CENTURY 21 COAST TO COAST
(317) 698-8872
1 in this area
52 Total Sales
-
Mike Hitchens

Buyer's Agent in 2022
Mike Hitchens
LUXURY & BEACH REALTY INC
(727) 363-6300
1 in this area
42 Total Sales
-
Leisa Erickson

Seller's Agent in 2018
Leisa Erickson
ENGEL & VOLKERS ST. PETE
(727) 877-5478
5 in this area
384 Total Sales
Map
Source: Stellar MLS
MLS Number: U8175866
APN: 18-31-17-46836-001-0100
- 634 6th St N
- 605 7th St N
- 943 7th St N
- 723 7th Ave N
- 725 8th St N
- 742 7th Ave N
- 525 9th Ave N Unit 2
- 615 Grove St N
- 608 Grove St N
- 535 6th St N
- 1038 Crescent Lake Dr N
- 457 8th Ave N
- 707 Highland St N
- 847 Highland St N
- 1115 Crescent Lake Dr N
- 421 10th Ave N
- 626 Highland St N
- 434 Joyce Terrace N
- 1115 Highland St N
- 868 7th Ave N
- 700 7th St N
- 712 7th St N
- 711 7th Ave N
- 724 7th St N
- 724 7th St N Unit 2
- 720 7th St N
- 720 7th St N Unit 2
- 712 7th Ave N
- 700 7th Ave N
- 655 7th Ave N Unit 2
- 655 7th Ave N Unit 1
- 655 7th Ave N
- 655 7th Ave N
- 655 7th Ave N Unit 3
- 655 7th Ave N Unit 4
- 655 7th Ave N Unit 655
- 711 7th St N
- 730 7th Ave N
- 728 7th St N
- 720 7th Ave N Unit 11
