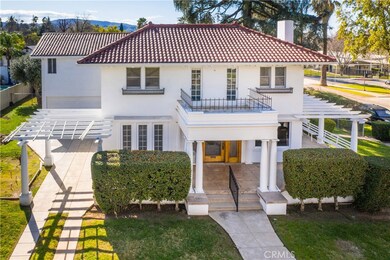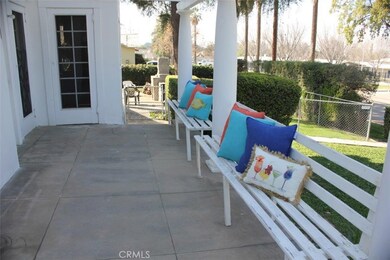
700 Cajon St Redlands, CA 92373
South Redlands NeighborhoodHighlights
- Peek-A-Boo Views
- Wood Flooring
- Corner Lot
- Cope Middle School Rated A-
- Main Floor Bedroom
- High Ceiling
About This Home
As of April 2025Great Family Home with Updated Features!! One of a Kind-Custom Built Architectural Treasure - Turn of the Century Beauty-and a Home that fits your lifestyle; Old Charm Abounds throughout; Grand Wrap around front porch envelops this home with timeless elegance & opens to formal living & dining with custom woodwork throughout from gorgeous crown molding & built-in custom dining hutch to finished wood floors; dining includes dining room table; family room off kitchen with walk-in pantry overlooking rear yard. Indoor laundry with 1/4 bath off laundry; access to basement from kitchen; 3 bedrooms 1 large full bath upstairs and access to attic from door inside closet; walk-in closets 2 bedrooms + lots of extra storage throughout; maple wood flooring in one upstairs bedroom refinished and most likely maple wood flooring under remainder of carpet; carpet removed downstairs and beautiful wood flooring restored to its former glory; addition with access off kitchen and from the upstairs too, addition has downstairs bedroom with full bath and entire upstairs is a huge loft area + full bath would make a great home for multi-generational living; at home business or just lots of space for the family. New Central Air & Heating with upgrade electrical panel; across the street from Kingsbury Elementary; Less than 1/2 mile to downtown Redlands or to Kimberly Crest makes the perfect Location Location Location
Last Agent to Sell the Property
CENTURY 21 LOIS LAUER REALTY License #00867209 Listed on: 01/31/2020

Last Buyer's Agent
CENTURY 21 LOIS LAUER REALTY License #00867209 Listed on: 01/31/2020

Home Details
Home Type
- Single Family
Est. Annual Taxes
- $8,106
Year Built
- Built in 1915
Lot Details
- 0.29 Acre Lot
- Chain Link Fence
- Corner Lot
- Rectangular Lot
- Level Lot
- Manual Sprinklers System
- Front Yard
- Density is 2-5 Units/Acre
Parking
- 2 Car Attached Garage
- Parking Available
- Front Facing Garage
- Garage Door Opener
- Driveway Level
Home Design
- Tile Roof
- Composition Roof
- Stucco
Interior Spaces
- 3,042 Sq Ft Home
- 2-Story Property
- High Ceiling
- Family Room
- Living Room with Fireplace
- Formal Dining Room
- Utility Room
- Laundry Room
- Wood Flooring
- Peek-A-Boo Views
Kitchen
- Eat-In Kitchen
- Walk-In Pantry
- <<doubleOvenToken>>
- Gas Cooktop
Bedrooms and Bathrooms
- 4 Bedrooms | 1 Main Level Bedroom
- Walk-In Closet
Home Security
- Carbon Monoxide Detectors
- Fire and Smoke Detector
Accessible Home Design
- More Than Two Accessible Exits
Outdoor Features
- Open Patio
- Rain Gutters
- Wrap Around Porch
Utilities
- Forced Air Zoned Heating and Cooling System
- Water Heater
Community Details
- No Home Owners Association
Listing and Financial Details
- Tax Lot 8
- Assessor Parcel Number 0173161260000
Ownership History
Purchase Details
Home Financials for this Owner
Home Financials are based on the most recent Mortgage that was taken out on this home.Purchase Details
Home Financials for this Owner
Home Financials are based on the most recent Mortgage that was taken out on this home.Purchase Details
Home Financials for this Owner
Home Financials are based on the most recent Mortgage that was taken out on this home.Purchase Details
Similar Homes in Redlands, CA
Home Values in the Area
Average Home Value in this Area
Purchase History
| Date | Type | Sale Price | Title Company |
|---|---|---|---|
| Grant Deed | -- | None Listed On Document | |
| Grant Deed | $849,000 | First American Title | |
| Interfamily Deed Transfer | -- | Lawyers Title | |
| Grant Deed | $640,000 | None Available |
Mortgage History
| Date | Status | Loan Amount | Loan Type |
|---|---|---|---|
| Open | $764,100 | New Conventional |
Property History
| Date | Event | Price | Change | Sq Ft Price |
|---|---|---|---|---|
| 04/21/2025 04/21/25 | Sold | $849,000 | 0.0% | $279 / Sq Ft |
| 04/02/2025 04/02/25 | Pending | -- | -- | -- |
| 01/30/2025 01/30/25 | For Sale | $849,000 | +31.6% | $279 / Sq Ft |
| 02/27/2020 02/27/20 | Sold | $645,000 | -0.8% | $212 / Sq Ft |
| 02/13/2020 02/13/20 | Pending | -- | -- | -- |
| 02/07/2020 02/07/20 | For Sale | $650,000 | +0.8% | $214 / Sq Ft |
| 02/05/2020 02/05/20 | Off Market | $645,000 | -- | -- |
| 01/31/2020 01/31/20 | For Sale | $650,000 | -- | $214 / Sq Ft |
Tax History Compared to Growth
Tax History
| Year | Tax Paid | Tax Assessment Tax Assessment Total Assessment is a certain percentage of the fair market value that is determined by local assessors to be the total taxable value of land and additions on the property. | Land | Improvement |
|---|---|---|---|---|
| 2025 | $8,106 | $699,932 | $207,791 | $492,141 |
| 2024 | $8,106 | $686,208 | $203,717 | $482,491 |
| 2023 | $8,097 | $672,753 | $199,723 | $473,030 |
| 2022 | $7,979 | $659,562 | $195,807 | $463,755 |
| 2021 | $8,126 | $646,630 | $191,968 | $454,662 |
| 2020 | $1,570 | $129,598 | $19,033 | $110,565 |
| 2019 | $1,525 | $127,057 | $18,660 | $108,397 |
| 2018 | $1,486 | $124,566 | $18,294 | $106,272 |
| 2017 | $1,473 | $122,123 | $17,935 | $104,188 |
| 2016 | $1,455 | $119,728 | $17,583 | $102,145 |
| 2015 | $1,443 | $117,930 | $17,319 | $100,611 |
| 2014 | $1,416 | $115,620 | $16,980 | $98,640 |
Agents Affiliated with this Home
-
FRIDA MOCK

Seller's Agent in 2025
FRIDA MOCK
Berkshire Hathaway Homeservices California Realty
(707) 484-4662
1 in this area
1 Total Sale
-
Jeremy Hubacek

Buyer's Agent in 2025
Jeremy Hubacek
COMPASS
(951) 347-8832
4 in this area
114 Total Sales
-
Betsy Sochor

Seller's Agent in 2020
Betsy Sochor
CENTURY 21 LOIS LAUER REALTY
(909) 227-5330
7 in this area
46 Total Sales
Map
Source: California Regional Multiple Listing Service (CRMLS)
MLS Number: EV20024758
APN: 0173-161-26
- 101 E Cypress Ave
- 571 La Verne St
- 625 Alvarado St
- 434 Sonora Cir
- 220 W Highland Ave
- 242 E Fern Ave Unit 206
- 242 E Fern Ave Unit 208
- 622 Esther Way
- 529 Esther Way
- 254 E Fern Ave Unit 108
- 254 E Fern Ave Unit 207
- 259 E Crescent Ave
- 261 E Crescent Ave
- 316 Sonora St
- 304 S Eureka St
- 302 Sonora St
- 604 W Fern Ave
- 16 Campbell Ave
- 920 Coronado Dr
- 238 Myrtle St






