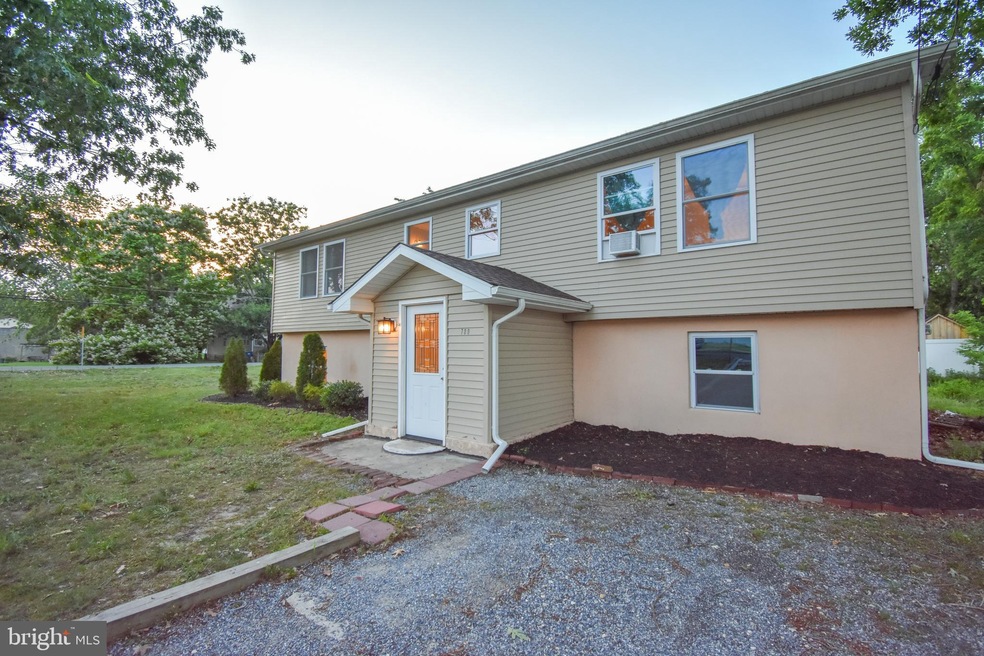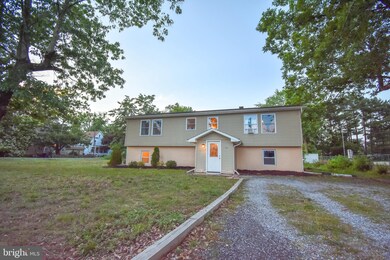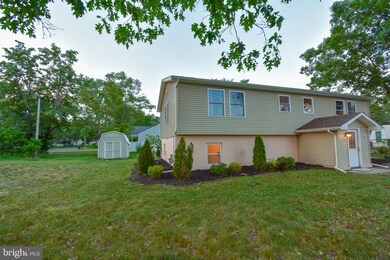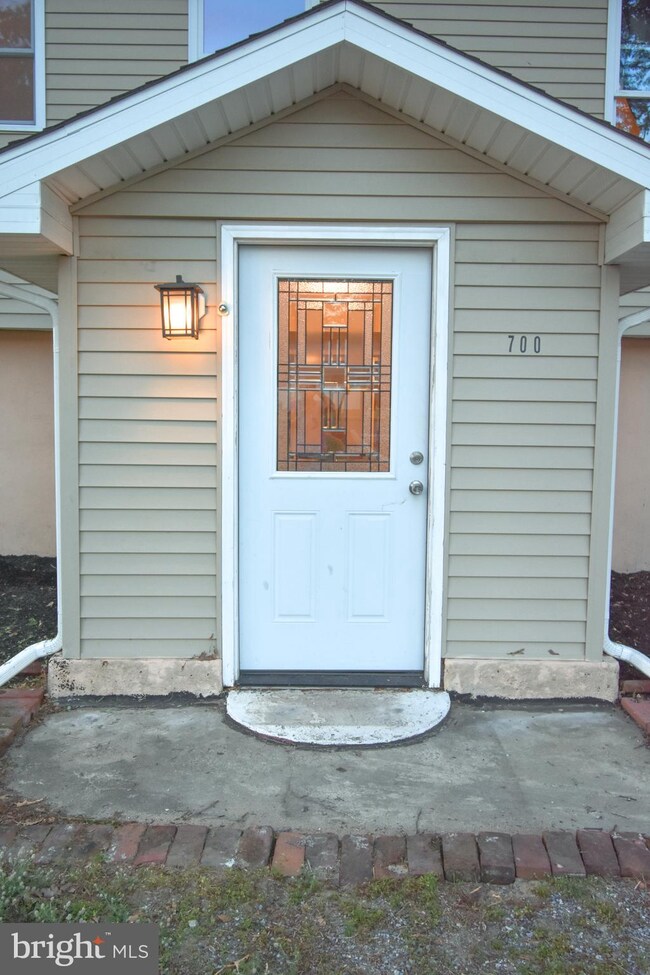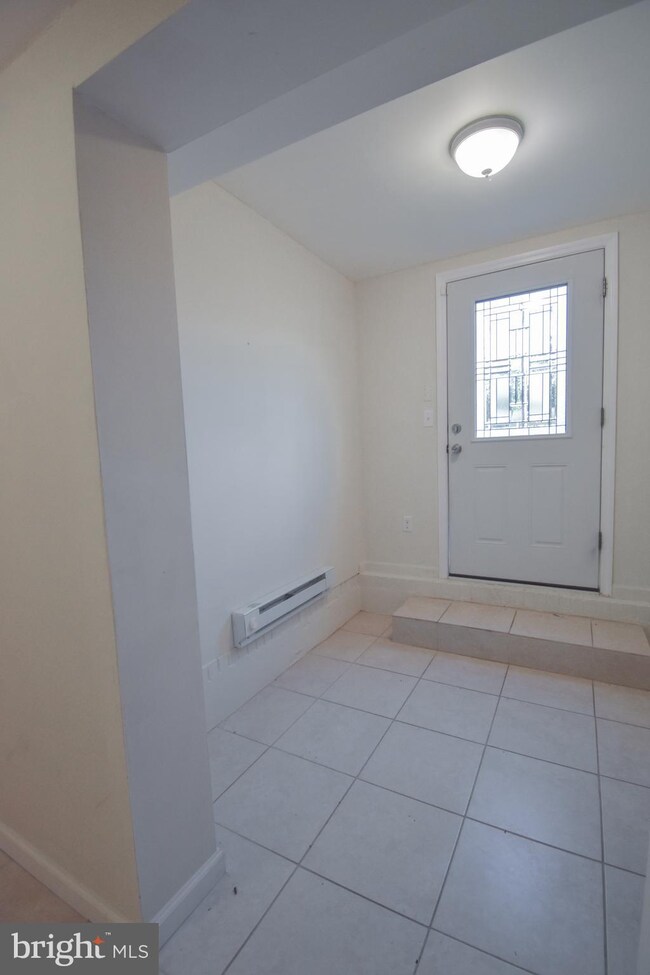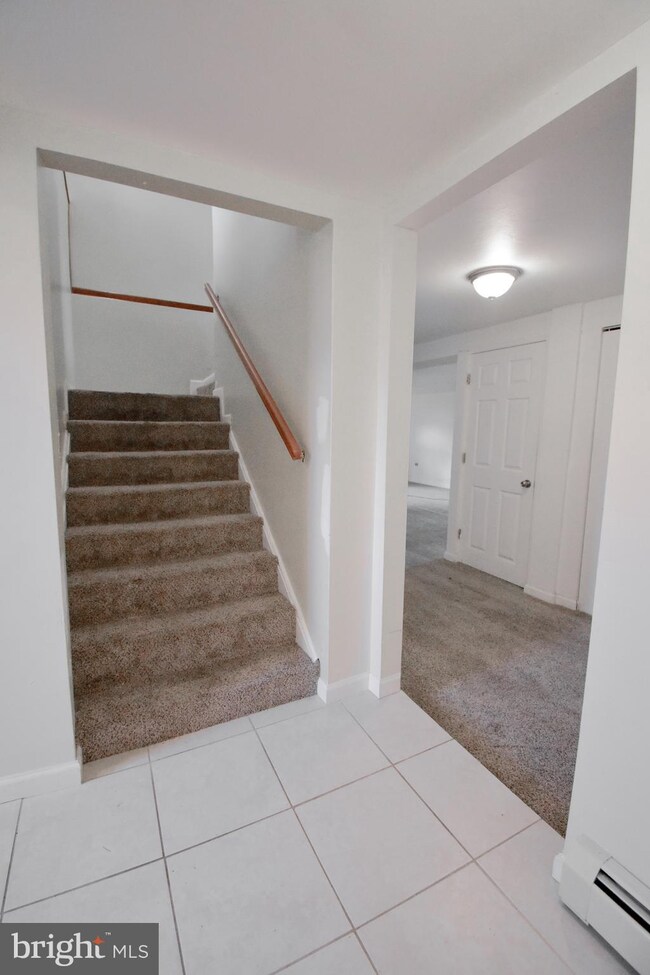
700 Calhoun Ave Mays Landing, NJ 08330
Highlights
- Wood Flooring
- Main Floor Bedroom
- Great Room
- Cedar Creek High School Rated A-
- Corner Lot
- No HOA
About This Home
As of August 2021Vast and spacious! This raised plan split has OVER 2,300 square foot of interior space! Through the tiled front entrance foyer the lower level boasts 2 bedrooms, great room, laundry, full bathroom, and a bonus room recently used for a second refrigerator and bar area. Lower level also has a second rear entrance foyer/mudroom enclosed with windows & concrete floors! From the front foyer, the main stairs are well lit with natural light, guides you to your second living space! Second floor provides 2 well sized bedrooms, one full bath, large kitchen, dinning, and family room with a wonderful layout. Natural Gas, Newer windows, vast parking, shed, and it does not stop there! While this homes layout is charming and well executed, there is also potential to rent out each level as they have 2 entrances! Call & book today, this one won't last!
Last Agent to Sell the Property
BHHS Fox & Roach-Mullica Hill South Listed on: 06/18/2021

Home Details
Home Type
- Single Family
Est. Annual Taxes
- $5,176
Year Built
- Built in 1965
Lot Details
- 0.32 Acre Lot
- Lot Dimensions are 115.00 x 122.50
- Landscaped
- Corner Lot
- Open Lot
- Property is in excellent condition
- Property is zoned R-9
Home Design
- Split Level Home
- Frame Construction
Interior Spaces
- 2,366 Sq Ft Home
- Property has 2 Levels
- Ceiling Fan
- Great Room
- Dining Area
Flooring
- Wood
- Concrete
- Tile or Brick
- Ceramic Tile
Bedrooms and Bathrooms
Laundry
- Laundry Room
- Laundry on lower level
Parking
- 6 Parking Spaces
- 6 Driveway Spaces
- Lighted Parking
- Gravel Driveway
- On-Street Parking
Outdoor Features
- Shed
Utilities
- Cooling System Mounted In Outer Wall Opening
- Hot Water Baseboard Heater
- Natural Gas Water Heater
Community Details
- No Home Owners Association
Listing and Financial Details
- Tax Lot 00001
- Assessor Parcel Number 12-00768-00001
Ownership History
Purchase Details
Home Financials for this Owner
Home Financials are based on the most recent Mortgage that was taken out on this home.Purchase Details
Home Financials for this Owner
Home Financials are based on the most recent Mortgage that was taken out on this home.Purchase Details
Home Financials for this Owner
Home Financials are based on the most recent Mortgage that was taken out on this home.Purchase Details
Home Financials for this Owner
Home Financials are based on the most recent Mortgage that was taken out on this home.Purchase Details
Similar Homes in Mays Landing, NJ
Home Values in the Area
Average Home Value in this Area
Purchase History
| Date | Type | Sale Price | Title Company |
|---|---|---|---|
| Deed | $225,000 | Agents Title Llc | |
| Deed | $190,000 | Surety Title Co | |
| Interfamily Deed Transfer | -- | Surety Title Co | |
| Deed | $110,000 | Surety Title Co | |
| Deed | -- | -- |
Mortgage History
| Date | Status | Loan Amount | Loan Type |
|---|---|---|---|
| Previous Owner | $178,132 | VA |
Property History
| Date | Event | Price | Change | Sq Ft Price |
|---|---|---|---|---|
| 08/24/2021 08/24/21 | Sold | $225,000 | -8.2% | $95 / Sq Ft |
| 07/13/2021 07/13/21 | Pending | -- | -- | -- |
| 06/18/2021 06/18/21 | For Sale | $245,000 | 0.0% | $104 / Sq Ft |
| 10/15/2018 10/15/18 | Rented | -- | -- | -- |
| 09/24/2018 09/24/18 | For Rent | $1,500 | 0.0% | -- |
| 02/14/2017 02/14/17 | Sold | $110,000 | 0.0% | -- |
| 01/25/2017 01/25/17 | Pending | -- | -- | -- |
| 07/13/2016 07/13/16 | For Sale | $110,000 | -- | -- |
Tax History Compared to Growth
Tax History
| Year | Tax Paid | Tax Assessment Tax Assessment Total Assessment is a certain percentage of the fair market value that is determined by local assessors to be the total taxable value of land and additions on the property. | Land | Improvement |
|---|---|---|---|---|
| 2024 | $5,517 | $160,800 | $43,100 | $117,700 |
| 2023 | $5,187 | $160,800 | $43,100 | $117,700 |
| 2022 | $5,187 | $160,800 | $43,100 | $117,700 |
| 2021 | $5,176 | $160,800 | $43,100 | $117,700 |
| 2020 | $5,176 | $160,800 | $43,100 | $117,700 |
| 2019 | $5,189 | $160,800 | $43,100 | $117,700 |
| 2018 | $5,007 | $160,800 | $43,100 | $117,700 |
| 2017 | $5,002 | $163,200 | $45,500 | $117,700 |
| 2016 | $4,612 | $163,200 | $45,500 | $117,700 |
| 2015 | $4,447 | $163,200 | $45,500 | $117,700 |
| 2014 | $4,539 | $182,300 | $53,900 | $128,400 |
Agents Affiliated with this Home
-
Karen Kenny

Seller's Agent in 2021
Karen Kenny
BHHS Fox & Roach
(609) 214-1690
1 in this area
27 Total Sales
-
datacorrect BrightMLS
d
Buyer's Agent in 2021
datacorrect BrightMLS
Non Subscribing Office
-
Pamela Stearns

Seller's Agent in 2018
Pamela Stearns
RE/MAX
(609) 457-5986
4 in this area
179 Total Sales
-
George Phy

Seller's Agent in 2017
George Phy
GLEN COVE REAL ESTATE
(609) 742-0364
39 in this area
103 Total Sales
-
AMELIA MESSINA
A
Buyer's Agent in 2017
AMELIA MESSINA
COLLINI REAL ESTATE, LLC
(609) 703-6719
5 in this area
66 Total Sales
Map
Source: Bright MLS
MLS Number: NJAC2000036
APN: 12-00768-0000-00001
- 18 Rembrandt Way
- 0 8th St Unit 593151
- 526 Bainbridge Ave
- 948 Adams Ave
- 709 Farragut Ave
- 535 Park Rd
- 211 Hanthorn St
- 0 3rd St
- 34 Hannum Ct
- 5926 Main St
- 6056 Main St
- 20 Ernst Ct
- 706 Sugarbush Ct
- 706 Sugar Bush Ct Unit 906
- 705 Camelback Ct
- 23 Lewis Dr
- 22 Lewis Dr
- 6152 Old Harding Hwy
- 32 Lewis Dr
- 507 14th Ave
