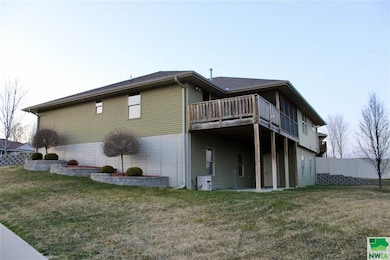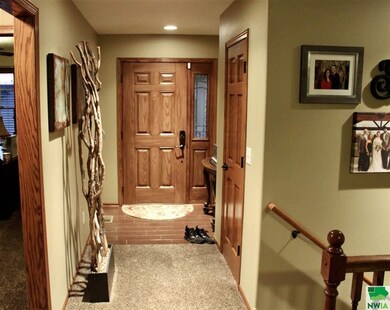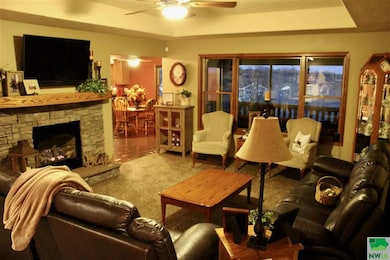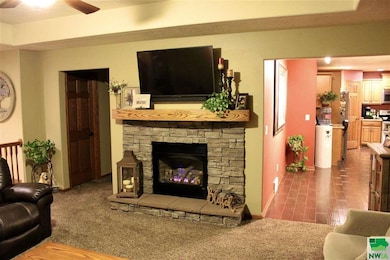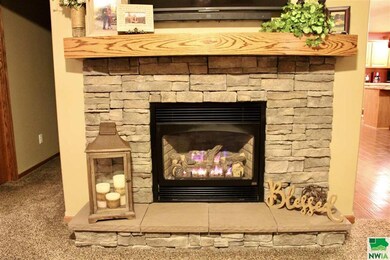
700 Cambridge Cir Sioux City, IA 51103
West Side Sioux City NeighborhoodEstimated Value: $360,000 - $418,000
Highlights
- Deck
- Computer Room
- Eat-In Kitchen
- Ranch Style House
- Cul-De-Sac
- Living Room
About This Home
As of May 2021Check out this beautifully customized, Ranch home in The Woodbury Heights! This home sits on the outside of a cul-de-sac, and boasts a spacious 3-stall garage. Upon entrance, you will feel right at home with warm colors, and a large living room complete with a gas fireplace. The fireplace is accompanied with stone, and a beautiful oak mantle. Just off the living room is a full bath with plenty of extra storage. There are bedrooms on either side of the hallway, in which both host a closet that has a lot of extra room. Down the opposite hallway, there is the entry from the garage, which also hosts the main floor laundry. The master suite has a large WI closet, and is complete with a unique three-quarter bathroom. The Master bath has a gorgeous arch from end to end, complete with tiled flooring. Off the living room is a very large, open, eat-in kitchen. The kitchen boasts ceramic tile flooring, oak cabinets, stainless steel appliances, a large pantry, spacious area to place your dining table, and, of course, the custom "poured concrete" countertops. The finish on these countertops is truly unique. Off of the kitchen through sliding doorways, sits a screened-in porch, with a beautiful view of the neighborhood. If that was not enough, you may continue through the door to another part of the deck for your grilling needs. Newer roof (~2017).
Home Details
Home Type
- Single Family
Est. Annual Taxes
- $3,800
Year Built
- Built in 2013
Lot Details
- 9,725 Sq Ft Lot
- Cul-De-Sac
- Landscaped
- Sprinkler System
Parking
- 3 Car Garage
- Three Garage Doors
- Garage Door Opener
- Driveway
Home Design
- Ranch Style House
- Brick Exterior Construction
- Shingle Roof
- Vinyl Siding
Interior Spaces
- 1,669 Sq Ft Home
- Gas Fireplace
- Living Room
- Computer Room
- Unfinished Basement
- Basement Fills Entire Space Under The House
- Eat-In Kitchen
- Laundry on main level
Bedrooms and Bathrooms
- 3 Bedrooms
- 2 Bathrooms
Outdoor Features
- Deck
Utilities
- Forced Air Heating and Cooling System
- Water Softener
Listing and Financial Details
- Assessor Parcel Number 894824378005
Ownership History
Purchase Details
Home Financials for this Owner
Home Financials are based on the most recent Mortgage that was taken out on this home.Purchase Details
Home Financials for this Owner
Home Financials are based on the most recent Mortgage that was taken out on this home.Purchase Details
Home Financials for this Owner
Home Financials are based on the most recent Mortgage that was taken out on this home.Similar Homes in Sioux City, IA
Home Values in the Area
Average Home Value in this Area
Purchase History
| Date | Buyer | Sale Price | Title Company |
|---|---|---|---|
| Blum Georgia A | $332,500 | None Available | |
| Fisher Richard L | $220,000 | None Available | |
| J Olson Construction Inc | -- | None Available |
Mortgage History
| Date | Status | Borrower | Loan Amount |
|---|---|---|---|
| Previous Owner | Fisher Richard L | $210,173 | |
| Previous Owner | Fisher Richard L | $216,809 | |
| Previous Owner | J Olson Construction Inc | $190,000 |
Property History
| Date | Event | Price | Change | Sq Ft Price |
|---|---|---|---|---|
| 05/27/2021 05/27/21 | Sold | $332,500 | +3.1% | $199 / Sq Ft |
| 04/10/2021 04/10/21 | Pending | -- | -- | -- |
| 04/02/2021 04/02/21 | For Sale | $322,500 | -- | $193 / Sq Ft |
Tax History Compared to Growth
Tax History
| Year | Tax Paid | Tax Assessment Tax Assessment Total Assessment is a certain percentage of the fair market value that is determined by local assessors to be the total taxable value of land and additions on the property. | Land | Improvement |
|---|---|---|---|---|
| 2024 | $5,178 | $332,300 | $30,200 | $302,100 |
| 2023 | $4,658 | $298,100 | $30,200 | $267,900 |
| 2022 | $4,242 | $232,200 | $27,700 | $204,500 |
| 2021 | $4,242 | $215,200 | $27,700 | $187,500 |
| 2020 | $3,626 | $198,000 | $19,400 | $178,600 |
| 2019 | $3,476 | $165,700 | $0 | $0 |
| 2018 | $3,044 | $148,600 | $0 | $0 |
| 2017 | $3,044 | $110,500 | $0 | $0 |
| 2016 | $1,824 | $93,400 | $0 | $0 |
| 2015 | $1,192 | $213,000 | $15,500 | $197,500 |
| 2014 | $994 | $192,300 | $21,500 | $170,800 |
Agents Affiliated with this Home
-
Austin Fuller

Seller's Agent in 2021
Austin Fuller
Century 21 ProLink
(605) 321-0267
5 in this area
37 Total Sales
-
Mark Vos

Buyer's Agent in 2021
Mark Vos
Keller Williams Siouxland
(712) 253-1449
38 in this area
283 Total Sales
Map
Source: Northwest Iowa Regional Board of REALTORS®
MLS Number: 812611
APN: 894824378005
- 4210 Fieldcrest Dr
- 4090 Normandy St
- 1440 Burton St
- 622 Burton St
- 700 Amanda St
- 3901 W 19th St
- 3735 Elmdale Ave
- 3101 Edmunds Ave
- 615 Colon St
- 2401 W 15th Street Place
- 2301 W 23rd St
- 205 S Fawcett St
- 2901 Amanda St
- 2132 Nash St
- 1727 John St
- 458 John St
- 227 S Judd St
- 1923 W 6th St
- 1505 Ruby St
- 4823 Military Rd
- 700 Cambridge Cir
- 706 Cambridge Cir
- 4251 N Fieldcrest Dr
- 712 Cambridge Cir
- 4259 N Fieldcrest Dr
- 4250 Fieldcrest Dr
- 733 Brentwood St
- 4248 Fieldcrest Dr
- 701 Cambridge Cir
- 4254 Fieldcrest Dr
- 718 Cambridge Cir
- 717 Brentwood St
- 4242 Fieldcrest Dr
- 717 Cambridge Cir
- 4260 Fieldcrest Dr
- 724 Cambridge Cir
- 4236 Fieldcrest Dr
- 4266 Fieldcrest Dr
- 723 Cambridge Cir
- 4263 Fieldcrest Dr

