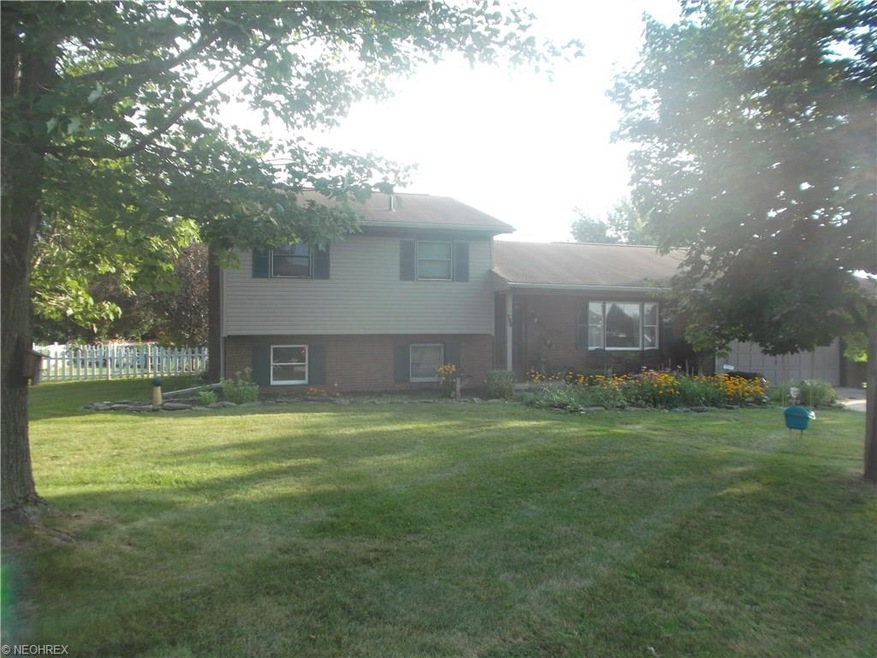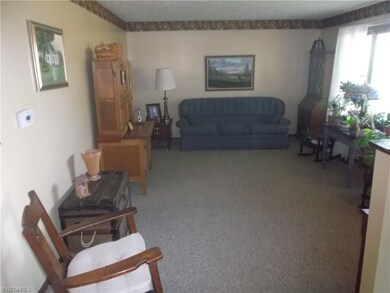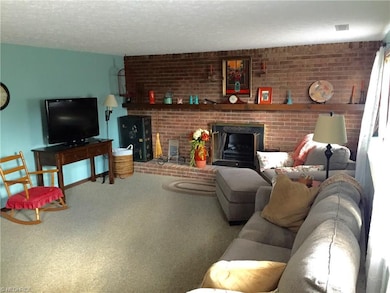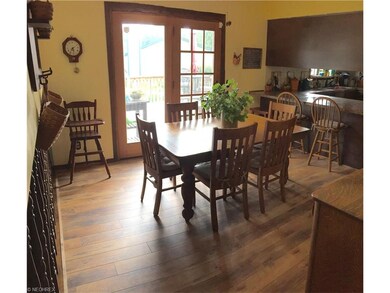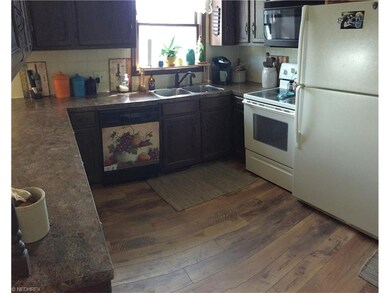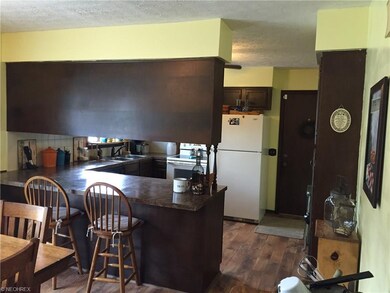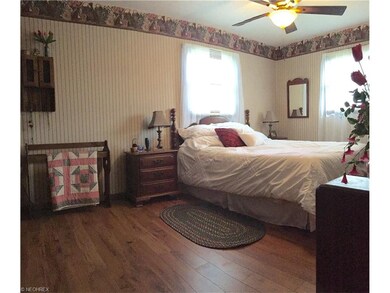
700 Denshire Dr NW Canal Fulton, OH 44614
Highlights
- Deck
- 1 Fireplace
- Forced Air Heating System
- W.S. Stinson Elementary School Rated A-
- 2 Car Attached Garage
About This Home
As of June 2021A must see 4 level split on nicely landscaped corner lot. When you enter the home you go through a spacious living room then into the kitchen. Also the large eat-in area walks out to a Newer 15x16 wooden deck perfect for those evening dinners or morning breakfast. Then you walk to the lower see through level and a large family room with a wall to wall fireplace. There is a full bath off the family room. The second floor has three large bedrooms with a full bathroom. The basement level is in excellent condition and lots of storage. The home has a nice lot and a fenced in back yard that is perfect for children or pets to play. The home also has an oversized two car garage. Many updates within the last 3 years including Siding, Hardwood Laminate Floors, Furnace, Hot Water Tank, Heat Pump, April-Air Humidifier. State of the art Security System stays. Best buy in desirable Denshire Estates. Located in Top Rated Northwest Local School District. Owner is downsizing. MOTIVATED SELLER! HOME WARRANTY INCLUDED!!!
Last Agent to Sell the Property
RE/MAX Oasis Dream Homes License #2014004277 Listed on: 04/11/2016

Last Buyer's Agent
Bob Kienast
Deleted Agent License #2002008273
Home Details
Home Type
- Single Family
Est. Annual Taxes
- $1,893
Year Built
- Built in 1977
Lot Details
- 0.38 Acre Lot
- Vinyl Fence
Parking
- 2 Car Attached Garage
Home Design
- Split Level Home
- Brick Exterior Construction
- Asphalt Roof
- Vinyl Construction Material
Interior Spaces
- 1,716 Sq Ft Home
- 2-Story Property
- 1 Fireplace
Bedrooms and Bathrooms
- 4 Bedrooms
Outdoor Features
- Deck
Utilities
- Forced Air Heating System
- Heat Pump System
Community Details
- Denshire Community
Listing and Financial Details
- Assessor Parcel Number 09501594
Ownership History
Purchase Details
Home Financials for this Owner
Home Financials are based on the most recent Mortgage that was taken out on this home.Purchase Details
Home Financials for this Owner
Home Financials are based on the most recent Mortgage that was taken out on this home.Purchase Details
Similar Homes in Canal Fulton, OH
Home Values in the Area
Average Home Value in this Area
Purchase History
| Date | Type | Sale Price | Title Company |
|---|---|---|---|
| Warranty Deed | $215,000 | America Land Title Llc | |
| Deed | -- | -- | |
| Deed | $69,000 | -- |
Mortgage History
| Date | Status | Loan Amount | Loan Type |
|---|---|---|---|
| Open | $8,917 | FHA | |
| Closed | $8,517 | FHA | |
| Closed | $9,263 | FHA | |
| Open | $211,105 | FHA | |
| Previous Owner | $137,655 | No Value Available | |
| Previous Owner | -- | No Value Available | |
| Previous Owner | $97,600 | New Conventional | |
| Previous Owner | $68,500 | Credit Line Revolving | |
| Previous Owner | $70,000 | Unknown |
Property History
| Date | Event | Price | Change | Sq Ft Price |
|---|---|---|---|---|
| 06/14/2021 06/14/21 | Sold | $215,000 | +2.4% | $125 / Sq Ft |
| 04/13/2021 04/13/21 | Pending | -- | -- | -- |
| 04/04/2021 04/04/21 | For Sale | $209,900 | +44.9% | $122 / Sq Ft |
| 08/05/2016 08/05/16 | Sold | $144,900 | -3.4% | $84 / Sq Ft |
| 07/06/2016 07/06/16 | Pending | -- | -- | -- |
| 04/11/2016 04/11/16 | For Sale | $149,999 | -- | $87 / Sq Ft |
Tax History Compared to Growth
Tax History
| Year | Tax Paid | Tax Assessment Tax Assessment Total Assessment is a certain percentage of the fair market value that is determined by local assessors to be the total taxable value of land and additions on the property. | Land | Improvement |
|---|---|---|---|---|
| 2024 | -- | $79,490 | $28,000 | $51,490 |
| 2023 | $2,662 | $69,340 | $23,560 | $45,780 |
| 2022 | $2,685 | $69,340 | $23,560 | $45,780 |
| 2021 | $2,685 | $69,340 | $23,560 | $45,780 |
| 2020 | $2,191 | $53,060 | $18,270 | $34,790 |
| 2019 | $2,216 | $53,060 | $18,270 | $34,790 |
| 2018 | $2,268 | $53,060 | $18,270 | $34,790 |
| 2017 | $2,085 | $46,730 | $14,630 | $32,100 |
| 2016 | $2,108 | $46,730 | $14,630 | $32,100 |
| 2015 | $2,062 | $46,620 | $14,630 | $31,990 |
| 2014 | $1,893 | $39,970 | $12,530 | $27,440 |
| 2013 | $955 | $39,970 | $12,530 | $27,440 |
Agents Affiliated with this Home
-
Casey Roch

Seller's Agent in 2021
Casey Roch
RE/MAX
(330) 697-3403
84 in this area
692 Total Sales
-
Ryan Wanner

Buyer's Agent in 2021
Ryan Wanner
Howard Hanna
(330) 224-3548
5 in this area
171 Total Sales
-
Steven Nettle

Seller's Agent in 2016
Steven Nettle
RE/MAX
(330) 904-3778
7 in this area
24 Total Sales
-
B
Buyer's Agent in 2016
Bob Kienast
Deleted Agent
Map
Source: MLS Now
MLS Number: 3797656
APN: 09501594
- 537 E Lakewood Dr
- 539 E Lakewood Dr
- 542 E Lakewood Dr
- 347 Water St
- 348 Poplar St
- 316 Locust St N
- 920 Tamwood Dr
- 136 High St SE
- 333 Alexis Ln
- 620 High St NE
- 318 S Canal St
- 764 Chris Cir
- 2022 Dan Ave
- 652 S Canal St
- 156 Cherry St W
- 613 Ericsson Dr
- 973 Bering Dr
- 8291 Kepler Ave NW
- 531 Colonial Ave
- 865 Beverly Ave
