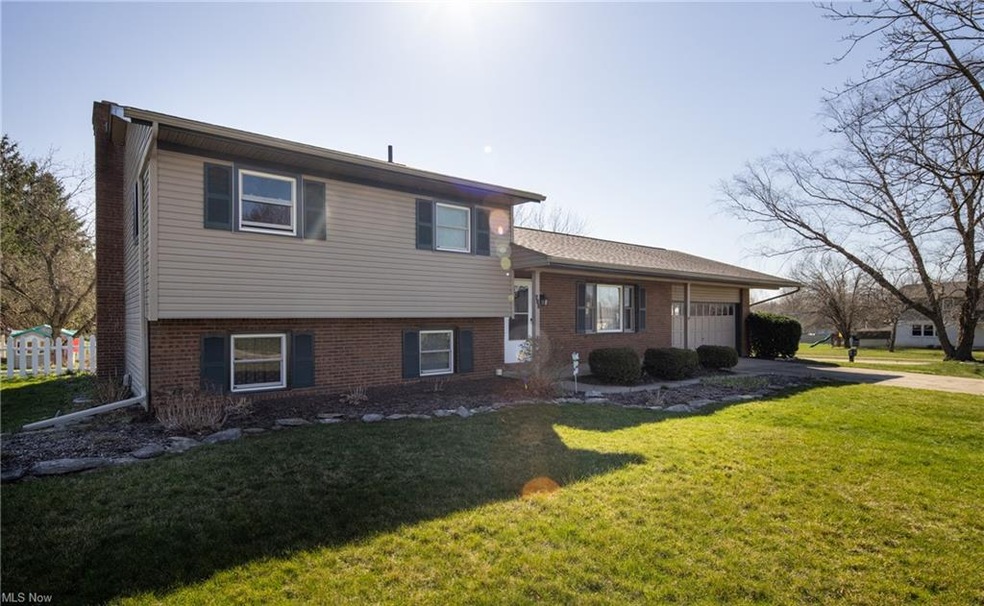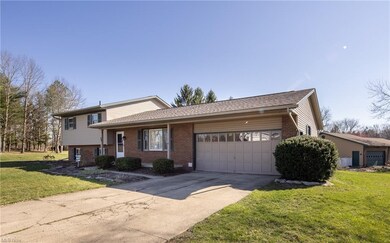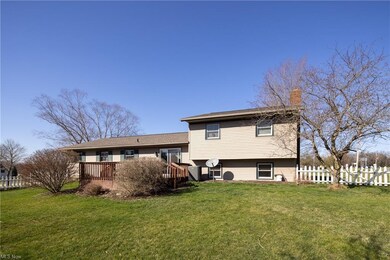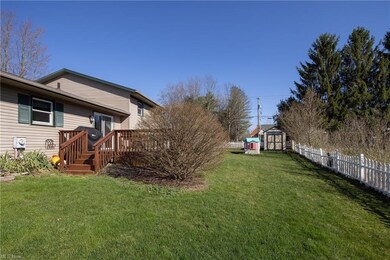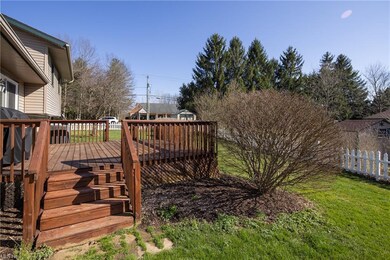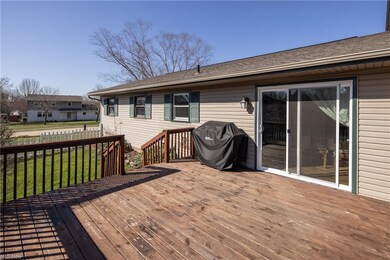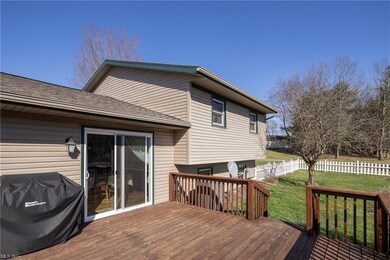
700 Denshire Dr NW Canal Fulton, OH 44614
Highlights
- Deck
- 1 Fireplace
- Forced Air Heating and Cooling System
- W.S. Stinson Elementary School Rated A-
- 2 Car Attached Garage
About This Home
As of June 2021Wow! Check out this stunning split-level located in the Northwest LSD! This beautiful 4 bedroom, 2 full bath home has been wonderfully updated and is now ready for the new owners. Situated on a corner lot to one of the most highly sought after neighborhoods in Canal Fulton, the location could not be better. Make your way up to this gem and prepare to be amazed. Walk in the door and you come to the spacious living room complete with new carpet and a beautiful bay window which allows for a ton of natural light. Just off of the dining room is the massive eat-in kitchen which is a great place for those family meals. Just off the dining space is the kitchen area which offers new flooring and stainless steel appliances. If that isn't enough the eat-in kitchen has a sliding glass door walk out to the massive deck which overlooks your fully fenced in backyard. Making your way back inside and downstairs you come to the huge family room with a beautiful brick fireplace. Conveniently located off the family room is a nice sized bedroom and a full bathroom. Making your way back upstairs you come to 3 generously sized bedrooms and yet another beautifully updated full bathroom. This house is a must see! Do not miss your chance to make this house your home. Call for a showing today!
Last Agent to Sell the Property
RE/MAX Infinity License #2021004262 Listed on: 03/31/2021

Home Details
Home Type
- Single Family
Est. Annual Taxes
- $2,216
Year Built
- Built in 1977
Lot Details
- 0.38 Acre Lot
- Vinyl Fence
Parking
- 2 Car Attached Garage
Home Design
- Split Level Home
- Brick Exterior Construction
- Asphalt Roof
- Vinyl Construction Material
Interior Spaces
- 1,716 Sq Ft Home
- 2-Story Property
- 1 Fireplace
Bedrooms and Bathrooms
- 4 Bedrooms | 3 Main Level Bedrooms
Outdoor Features
- Deck
Utilities
- Forced Air Heating and Cooling System
- Heat Pump System
- Heating System Uses Gas
Community Details
- Denshire Community
Listing and Financial Details
- Assessor Parcel Number 09501594
Ownership History
Purchase Details
Home Financials for this Owner
Home Financials are based on the most recent Mortgage that was taken out on this home.Purchase Details
Home Financials for this Owner
Home Financials are based on the most recent Mortgage that was taken out on this home.Purchase Details
Similar Homes in Canal Fulton, OH
Home Values in the Area
Average Home Value in this Area
Purchase History
| Date | Type | Sale Price | Title Company |
|---|---|---|---|
| Warranty Deed | $215,000 | America Land Title Llc | |
| Deed | -- | -- | |
| Deed | $69,000 | -- |
Mortgage History
| Date | Status | Loan Amount | Loan Type |
|---|---|---|---|
| Open | $8,917 | FHA | |
| Closed | $8,517 | FHA | |
| Closed | $9,263 | FHA | |
| Open | $211,105 | FHA | |
| Previous Owner | $137,655 | No Value Available | |
| Previous Owner | -- | No Value Available | |
| Previous Owner | $97,600 | New Conventional | |
| Previous Owner | $68,500 | Credit Line Revolving | |
| Previous Owner | $70,000 | Unknown |
Property History
| Date | Event | Price | Change | Sq Ft Price |
|---|---|---|---|---|
| 06/14/2021 06/14/21 | Sold | $215,000 | +2.4% | $125 / Sq Ft |
| 04/13/2021 04/13/21 | Pending | -- | -- | -- |
| 04/04/2021 04/04/21 | For Sale | $209,900 | +44.9% | $122 / Sq Ft |
| 08/05/2016 08/05/16 | Sold | $144,900 | -3.4% | $84 / Sq Ft |
| 07/06/2016 07/06/16 | Pending | -- | -- | -- |
| 04/11/2016 04/11/16 | For Sale | $149,999 | -- | $87 / Sq Ft |
Tax History Compared to Growth
Tax History
| Year | Tax Paid | Tax Assessment Tax Assessment Total Assessment is a certain percentage of the fair market value that is determined by local assessors to be the total taxable value of land and additions on the property. | Land | Improvement |
|---|---|---|---|---|
| 2024 | -- | $79,490 | $28,000 | $51,490 |
| 2023 | $2,662 | $69,340 | $23,560 | $45,780 |
| 2022 | $2,685 | $69,340 | $23,560 | $45,780 |
| 2021 | $2,685 | $69,340 | $23,560 | $45,780 |
| 2020 | $2,191 | $53,060 | $18,270 | $34,790 |
| 2019 | $2,216 | $53,060 | $18,270 | $34,790 |
| 2018 | $2,268 | $53,060 | $18,270 | $34,790 |
| 2017 | $2,085 | $46,730 | $14,630 | $32,100 |
| 2016 | $2,108 | $46,730 | $14,630 | $32,100 |
| 2015 | $2,062 | $46,620 | $14,630 | $31,990 |
| 2014 | $1,893 | $39,970 | $12,530 | $27,440 |
| 2013 | $955 | $39,970 | $12,530 | $27,440 |
Agents Affiliated with this Home
-
Casey Roch

Seller's Agent in 2021
Casey Roch
RE/MAX
(330) 697-3403
85 in this area
688 Total Sales
-
Ryan Wanner

Buyer's Agent in 2021
Ryan Wanner
Howard Hanna
(330) 224-3548
5 in this area
171 Total Sales
-
Steven Nettle

Seller's Agent in 2016
Steven Nettle
RE/MAX
(330) 904-3778
7 in this area
24 Total Sales
-
B
Buyer's Agent in 2016
Bob Kienast
Deleted Agent
Map
Source: MLS Now
MLS Number: 4266281
APN: 09501594
- 537 E Lakewood Dr
- 539 E Lakewood Dr
- 542 E Lakewood Dr
- 347 Water St
- 348 Poplar St
- 316 Locust St N
- 920 Tamwood Dr
- 136 High St SE
- 333 Alexis Ln
- 620 High St NE
- 318 S Canal St
- 764 Chris Cir
- 2022 Dan Ave
- 652 S Canal St
- 156 Cherry St W
- 613 Ericsson Dr
- 973 Bering Dr
- 8291 Kepler Ave NW
- 531 Colonial Ave
- 865 Beverly Ave
