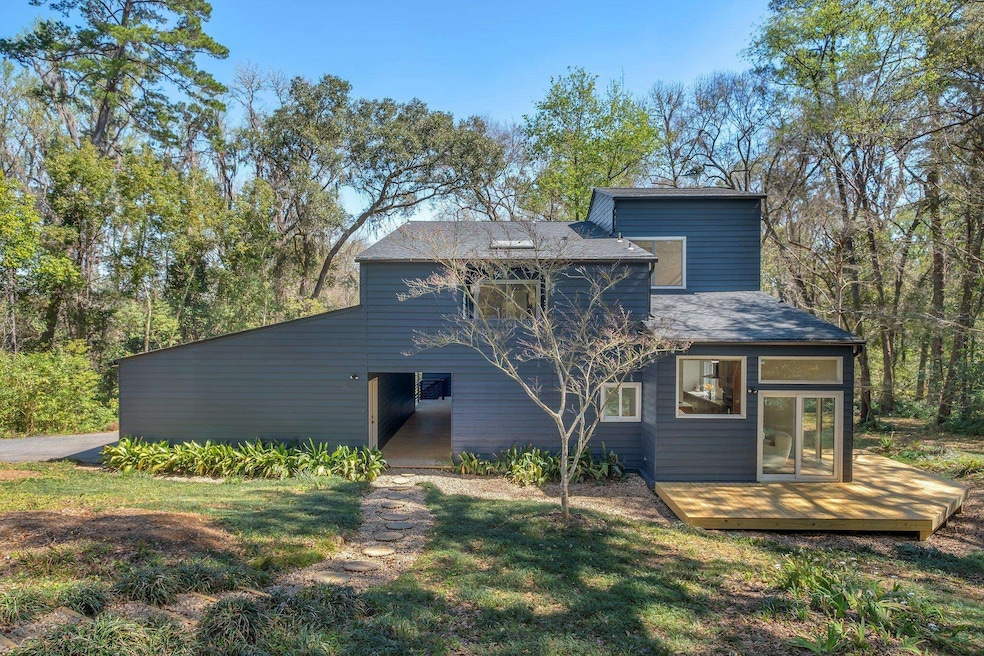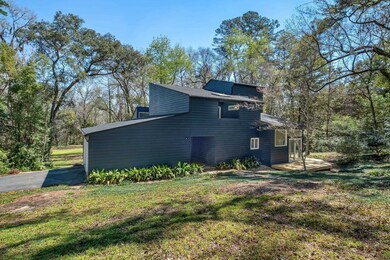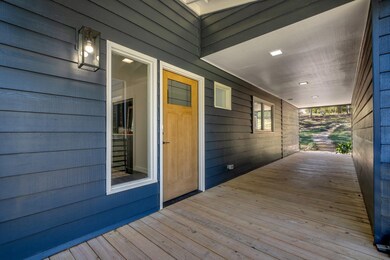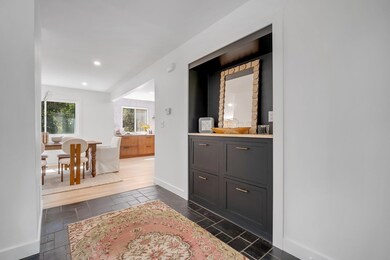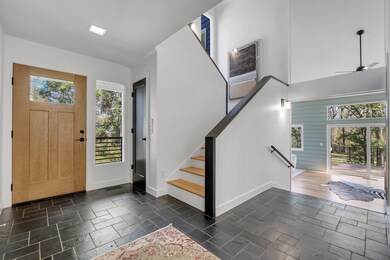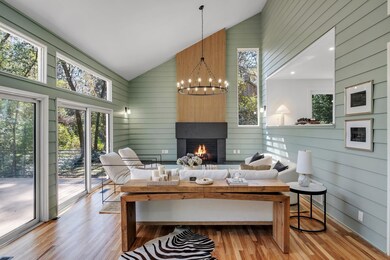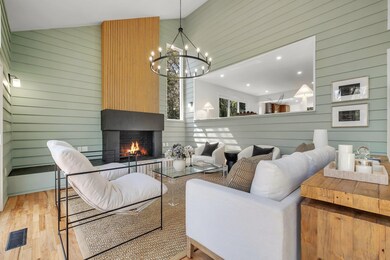
700 Duparc Cir Tallahassee, FL 32312
Lake Jackson NeighborhoodHighlights
- 3.34 Acre Lot
- Deck
- Wood Flooring
- Leon High School Rated A
- Contemporary Architecture
- Bonus Room
About This Home
As of April 2025This fully remodeled contemporary home is the perfect blend of modern finishes and functional living, offering a stunning living experience with an array of impressive upgrades. The home has been completely repiped, features a new drainfield, a brand-new roof, two new air conditioning units, and a new water heater, ensuring peace of mind and energy efficiency for years to come. The main living areas and bedrooms are enhanced by beautifully refinished hardwood floors, while the updated electrical system further complements the home's modern feel. Almost every room in the home has 12 foot plus ceilings and natural light from all of the many windows throughout. The massive kitchen is a true highlight, with ample space for hosting guests. It features solid wood cabinets, elegant quartz countertops, and sleek black stainless steel appliances, making it a chef’s dream. With two large living spaces, there’s plenty of room for everyone to enjoy. This home offers 4 spacious bedrooms and 3.5 stylish bathrooms, including two luxurious primary suites. The upstairs primary features two large walk in closets, a private patio and a wet room style on suite bathroom. The two-car garage provides additional convenience and storage. Situated on two expansive lots totaling 3.34 acres (Included in the sale is Parcel ID: 2101206150000), this property offers the perfect balance of privacy and space. If you are looking for the perfect backyard hang out space, this home has over 700 square feet of deck space, allowing for seamless indoor-outdoor living and perfect spaces for entertaining or relaxing. Whether you’re enjoying the modern interior, relaxing on the deck, or exploring the expansive grounds, this fully upgraded home offers everything you need for modern living. Buyer to verify all dimensions
Last Agent to Sell the Property
Xcellence Realty License #3474711 Listed on: 03/13/2025

Home Details
Home Type
- Single Family
Est. Annual Taxes
- $6,602
Year Built
- Built in 1969
Parking
- 2 Car Garage
Home Design
- Contemporary Architecture
- Wood Siding
Interior Spaces
- 3,188 Sq Ft Home
- 2-Story Property
- High Ceiling
- Fireplace
- Bonus Room
- Sun or Florida Room
- Utility Room
- Crawl Space
Kitchen
- <<OvenToken>>
- Cooktop<<rangeHoodToken>>
- <<microwave>>
- Ice Maker
- Dishwasher
- Disposal
Flooring
- Wood
- Tile
- Vinyl
Bedrooms and Bathrooms
- 4 Bedrooms
- Walk-In Closet
Outdoor Features
- Deck
- Covered patio or porch
Schools
- Sealey Elementary School
- Raa Middle School
- Leon High School
Additional Features
- 3.34 Acre Lot
- Central Heating and Cooling System
Community Details
- Unplatted Land Subdivision
Listing and Financial Details
- Assessor Parcel Number 12073-21-01-20-604-000-0
Ownership History
Purchase Details
Home Financials for this Owner
Home Financials are based on the most recent Mortgage that was taken out on this home.Purchase Details
Similar Homes in Tallahassee, FL
Home Values in the Area
Average Home Value in this Area
Purchase History
| Date | Type | Sale Price | Title Company |
|---|---|---|---|
| Warranty Deed | $695,000 | None Listed On Document | |
| Warranty Deed | $695,000 | None Listed On Document | |
| Warranty Deed | $280,000 | Peacock Title |
Mortgage History
| Date | Status | Loan Amount | Loan Type |
|---|---|---|---|
| Open | $521,250 | New Conventional | |
| Closed | $521,250 | New Conventional | |
| Previous Owner | $65,000 | Credit Line Revolving |
Property History
| Date | Event | Price | Change | Sq Ft Price |
|---|---|---|---|---|
| 04/04/2025 04/04/25 | Sold | $695,000 | +3.0% | $218 / Sq Ft |
| 03/13/2025 03/13/25 | For Sale | $675,000 | -- | $212 / Sq Ft |
Tax History Compared to Growth
Tax History
| Year | Tax Paid | Tax Assessment Tax Assessment Total Assessment is a certain percentage of the fair market value that is determined by local assessors to be the total taxable value of land and additions on the property. | Land | Improvement |
|---|---|---|---|---|
| 2024 | $6,727 | $445,518 | $75,000 | $370,518 |
| 2023 | $3,479 | $265,920 | $0 | $0 |
| 2022 | $3,318 | $258,175 | $0 | $0 |
| 2021 | $3,301 | $250,655 | $0 | $0 |
| 2020 | $3,194 | $247,194 | $0 | $0 |
| 2019 | $3,156 | $241,636 | $0 | $0 |
| 2018 | $3,126 | $237,131 | $0 | $0 |
| 2017 | $3,100 | $232,254 | $0 | $0 |
| 2016 | $3,083 | $227,477 | $0 | $0 |
| 2015 | $3,137 | $225,896 | $0 | $0 |
| 2014 | $3,137 | $224,103 | $0 | $0 |
Agents Affiliated with this Home
-
Kasey Gordon
K
Seller's Agent in 2025
Kasey Gordon
Xcellence Realty
(362) 214-2331
4 in this area
25 Total Sales
-
Jacob O'Donnell

Buyer's Agent in 2025
Jacob O'Donnell
Bulldog Properties, LLC
(850) 443-1960
15 in this area
173 Total Sales
Map
Source: Capital Area Technology & REALTOR® Services (Tallahassee Board of REALTORS®)
MLS Number: 383104
APN: 21-01-20-604-000.0
- 3429 Lakeshore Dr
- 3416 Robinhood Rd
- 3336 Nottingham Dr
- 296 Timberlane Rd
- 3481 Lakeshore Dr
- 1826 Lakeshore Ln
- 346 Remington Run Ct
- 0 Anton Dr
- 3617 Rhoden Hill Way
- 3238 Sharer Rd
- 3267 Rue de Lafitte Dr
- 330 Dreadnaught Ct
- 751 Rhoden Cove Rd
- 3306 Lemoyne Ct
- Lot 2 Moon Crest Ln
- 3246 Robinhood Rd
- 212 Lexington Rd
- 3326 Argonaut Dr
- 3217 Del Rio Terrace
- 246 Intrepid Ct
