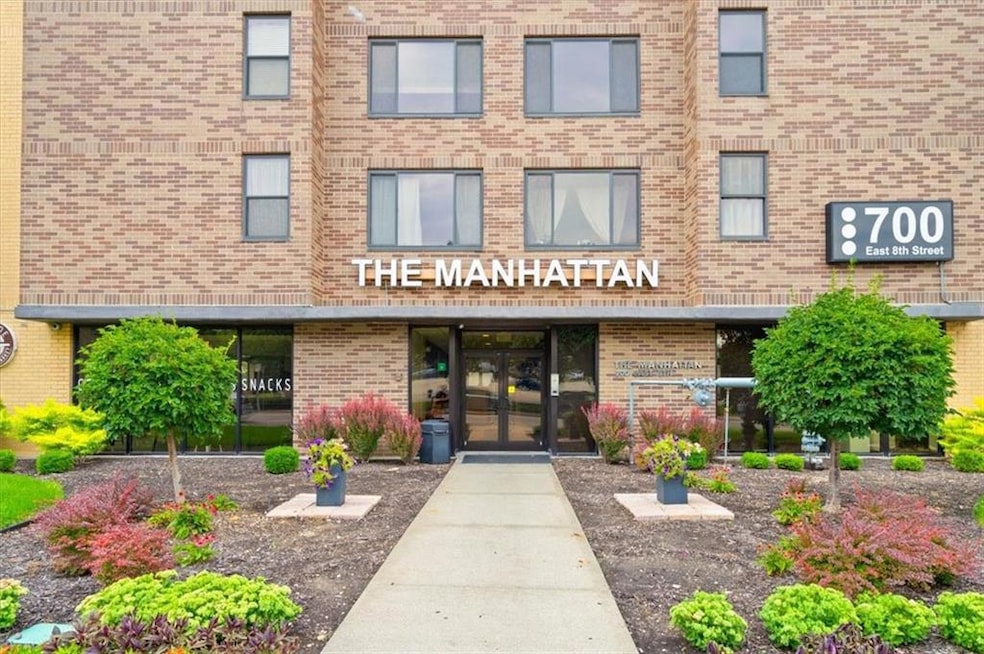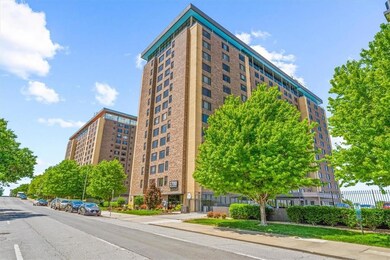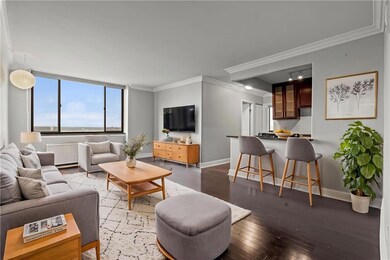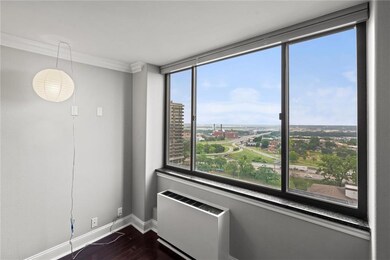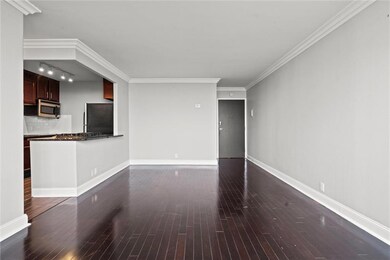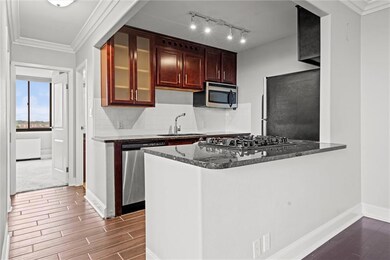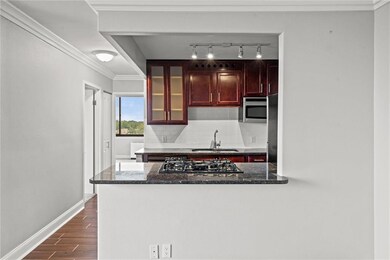
The Manhattan 700 E 8th St Unit 12K Kansas City, MO 64106
East Village NeighborhoodHighlights
- Granite Countertops
- Party Room
- Laundry closet
- Community Pool
- Stainless Steel Appliances
- Ceramic Tile Flooring
About This Home
As of July 2025This stylish and scenic slice of city life features an open floor plan, tall, sweeping windows for enjoying the surrounding skyline, and two bedrooms and two baths that include a spacious primary suite AND in-unit laundry! In addition to this trendy unit in a fantastic location, you will get to enjoy so many incredible amenities as a resident of The Manhattan, including 2 designated parking spots! Go for a swim in the indoor pool or host a happy hour in the Penthouse gathering space with 270 degree views of the Kansas City skyline, take a steam in the sauna, enjoy a recently updated Game Room equipped with multiple flat screen TVs and a variety of games like pool and foosball, curl up in the theatre room with a bucket of popcorn and watch your favorite film with friends, or visit the business center for studying or the peace and quiet of "work from home" days when you want a change of scenery. You don’t even have to leave the building to get your favorite craft coffee drink with the newly opened cafe and market just down the hall from the lobby! Located minutes from highway access and so many fun landmarks and entertainment spots, including City Market, KC P&L District, and so much more. Welcome home!
Last Agent to Sell the Property
Real Broker, LLC Brokerage Phone: 913-747-5321 License #SP00235020 Listed on: 05/26/2025
Property Details
Home Type
- Condominium
Est. Annual Taxes
- $1,547
HOA Fees
- $682 Monthly HOA Fees
Parking
- 2 Car Garage
- Off-Street Parking
Interior Spaces
- 898 Sq Ft Home
- Combination Dining and Living Room
Kitchen
- Gas Range
- Dishwasher
- Stainless Steel Appliances
- Granite Countertops
Flooring
- Carpet
- Ceramic Tile
Bedrooms and Bathrooms
- 2 Bedrooms
- 2 Full Bathrooms
- Shower Only
Laundry
- Laundry closet
- Washer
Utilities
- Central Air
Listing and Financial Details
- Assessor Parcel Number 29-210-14-04-00-0-10-009
- $0 special tax assessment
Community Details
Overview
- Association fees include building maint, electricity, gas, lawn service, management, parking, insurance, snow removal, trash, water
- The Manhattan Condominiums Subdivision
Amenities
- Party Room
- Community Storage Space
Recreation
- Community Pool
Similar Homes in Kansas City, MO
Home Values in the Area
Average Home Value in this Area
Property History
| Date | Event | Price | Change | Sq Ft Price |
|---|---|---|---|---|
| 07/03/2025 07/03/25 | Sold | -- | -- | -- |
| 06/02/2025 06/02/25 | Pending | -- | -- | -- |
| 05/29/2025 05/29/25 | For Sale | $185,000 | -- | $206 / Sq Ft |
Tax History Compared to Growth
Agents Affiliated with this Home
-
David Barraza
D
Seller's Agent in 2025
David Barraza
Real Broker, LLC
(913) 747-5321
3 in this area
253 Total Sales
-
Maria Kenny
M
Seller Co-Listing Agent in 2025
Maria Kenny
Real Broker, LLC
(785) 329-9077
1 in this area
3 Total Sales
-
Trevor Walker
T
Buyer's Agent in 2025
Trevor Walker
Weichert, Realtors Welch & Com
(913) 228-5295
2 in this area
23 Total Sales
About The Manhattan
Map
Source: Heartland MLS
MLS Number: 2551332
- 700 E 8th St Unit 10D
- 700 E 8th St Unit 4J
- 700 E 8th St Unit 11 T
- 700 E 8th St Unit 7R
- 700 E 8th St Unit 10J
- 700 E 8th St Unit 15R
- 700 E 8th St Unit 6F
- 700 E 8th St Unit 11P
- 700 E 8th #4s St
- 600 E 8th St Unit 4T
- 600 E 8th St Unit 11Q
- 600 E 8th St Unit 5N
- 600 E 8th St Unit 6N
- 600 E 8th St Unit 3G
- 600 E 8th St Unit 2K
- 600 E 8th St Unit 2T
- 600 E 8th St Unit 9B
- 600 E 8th St Unit 9D
- 600 E 8th St Unit 12N
- 600 Admiral Blvd Unit 1104
