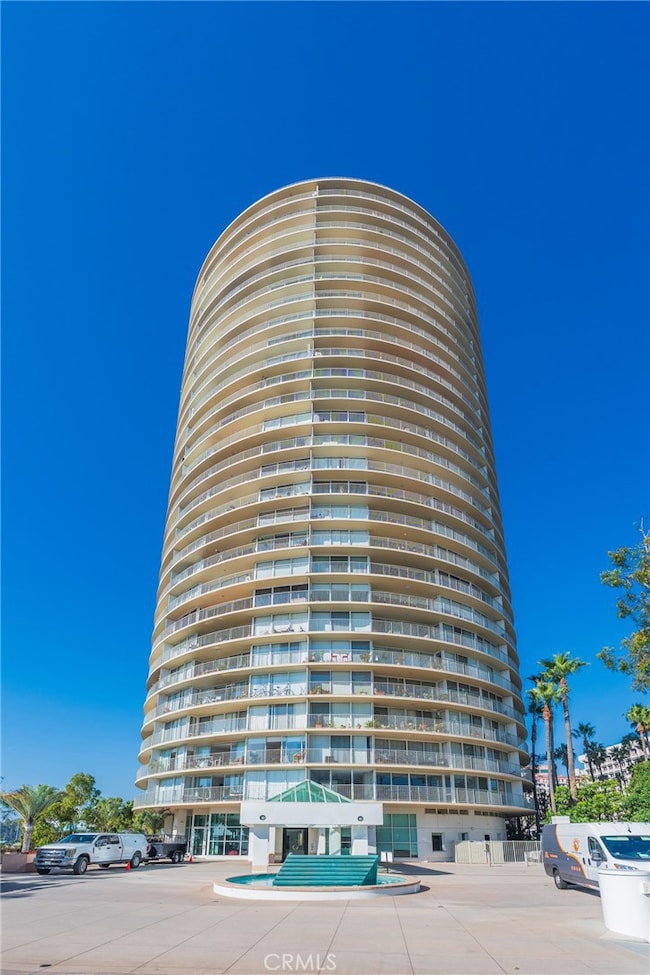International Tower 700 E Ocean Blvd Unit 1701 Floor 1 Long Beach, CA 90802
Downtown NeighborhoodHighlights
- 24-Hour Security
- Heated Pool
- Main Floor Bedroom
- Long Beach Polytechnic High School Rated A
- City Lights View
- Eat-In Kitchen
About This Home
Iconic International Towers –Sophisticated Coastal Living on Ocean Boulevard.Experience refined coastal living in one of Long Beach's most distinguished architectural landmarks. Originally built in the 1960s as a luxury high-rise and later transformed into a premier condominium residence, this mid-century icon offers an address as timeless as it is prestigious.This beautifully maintained residence features two private primary suites, two baths, and brand-new carpeting and stone floors throughout. A dramatic wraparound balcony showcases sweeping views of Bixby Hills, the glittering city skyline, and a peek-a-boo view of the Pacific Ocean, creating the perfect setting for a morning espresso or evening glass of wine.The building offers24-hour concierge service,fitness center, clubhouse, and resort-style pool.From your private perch, enjoy a front-row seat to the Long Beach Grand Prix, or indulge in resort-style amenities including 24-hour concierge service, a state-of-the-art fitness center, elegant clubhouse, and a sparkling pool and sundeck.Situated moments from Shoreline Village, The Pike, fine dining, boutique shopping, and the vibrant energy of downtown Long Beach, this residence is more than a place to live — it is a statement of style and sophistication.
Listing Agent
Vista Sotheby's International Realty Brokerage Phone: 310-938-6958 License #01404613 Listed on: 10/31/2025

Condo Details
Home Type
- Condominium
Est. Annual Taxes
- $3,771
Year Built
- Built in 1965
Parking
- 2 Car Garage
- Automatic Gate
Property Views
- City Lights
- Peek-A-Boo
- Neighborhood
Home Design
- Entry on the 1st floor
- Turnkey
Interior Spaces
- 1,080 Sq Ft Home
- 1-Story Property
- Entryway
- Living Room
- Center Hall
- Laundry Room
Kitchen
- Eat-In Kitchen
- Kitchen Island
Flooring
- Carpet
- Stone
Bedrooms and Bathrooms
- 2 Main Level Bedrooms
- 2 Full Bathrooms
- Low Flow Toliet
- Bathtub with Shower
- Walk-in Shower
- Low Flow Shower
Home Security
- Home Security System
- Security Lights
Pool
- Heated Pool
- Spa
Additional Features
- Accessible Parking
- Exterior Lighting
- Two or More Common Walls
- Central Heating and Cooling System
Listing and Financial Details
- Security Deposit $3,250
- Rent includes association dues, pool, trash collection, water
- 12-Month Minimum Lease Term
- Available 10/31/25
- Tax Lot 1
- Tax Tract Number 40686
- Assessor Parcel Number 7278009128
Community Details
Overview
- Property has a Home Owners Association
- 204 Units
- Alamitos Beach Subdivision
Recreation
- Community Pool
- Community Spa
- Park
- Bike Trail
Pet Policy
- Call for details about the types of pets allowed
Security
- 24-Hour Security
- Card or Code Access
- Carbon Monoxide Detectors
- Fire and Smoke Detector
- Fire Sprinkler System
Map
About International Tower
Source: California Regional Multiple Listing Service (CRMLS)
MLS Number: SB25242375
APN: 7278-009-128
- 700 E Ocean Blvd Unit 2308
- 700 E Ocean Blvd Unit 2703
- 700 E Ocean Blvd Unit 3003
- 700 E Ocean Blvd Unit 3102
- 700 E Ocean Blvd Unit 1208
- 700 E Ocean Blvd Unit 2508
- 700 E Ocean Blvd Unit 2606
- 10 Atlantic Ave
- 525 E Seaside Way Unit 1203
- 525 E Seaside Way Unit 704
- 525 E Seaside Way Unit 1911
- 525 E Seaside Way Unit 411
- 525 E Seaside Way Unit 1504
- 525 E Seaside Way Unit 308
- 525 E Seaside Way Unit 1801
- 525 E Seaside Way Unit 904
- 525 E Seaside Way Unit 2202
- 525 E Seaside Way Unit 1804
- 800 E Ocean Blvd Unit 1505
- 800 E Ocean Blvd Unit 306
- 700 E Ocean Blvd Unit 1903
- 700 E Ocean Blvd Unit 1104
- 700 E Ocean Blvd Unit 2807
- 707 E Ocean Blvd
- 707 E Ocean Blvd Unit 1514
- 707 E Ocean Blvd Unit 1511
- 707 E Ocean Blvd Unit 416
- 707 E Ocean Blvd Unit 516
- 707 E Ocean Blvd Unit 1206
- 707 E Ocean Blvd Unit 602
- 707 E Ocean Blvd Unit 417
- 707 E Ocean Blvd Unit 612
- 10 Atlantic Ave Unit 301
- 777 E Ocean Blvd
- 525 E Seaside Way Unit FL7-ID1154
- 525 E Seaside Way Unit 1607
- 525 E Seaside Way Unit 308
- 525 E Seaside Way Unit 1601
- 525 E Seaside Way Unit 311
- 525 E Seaside Way Unit 1203






