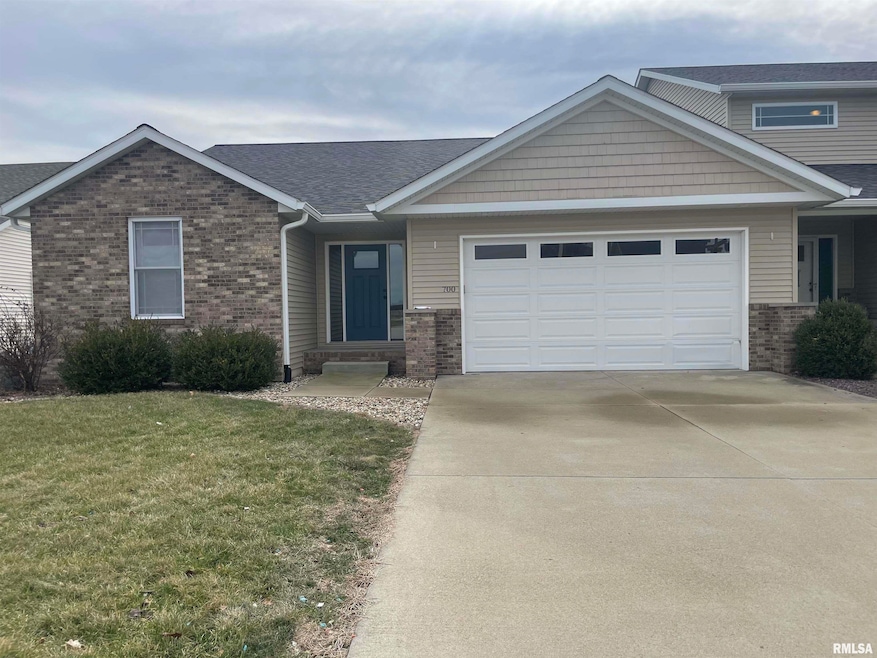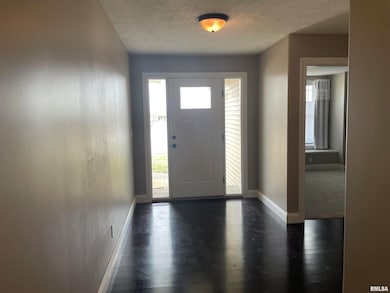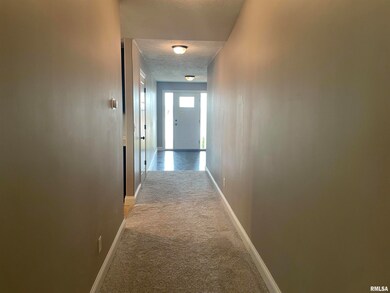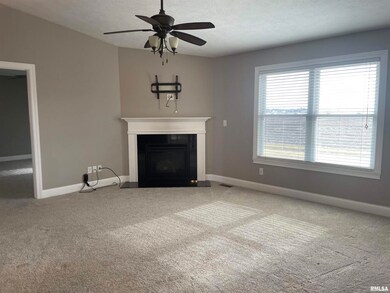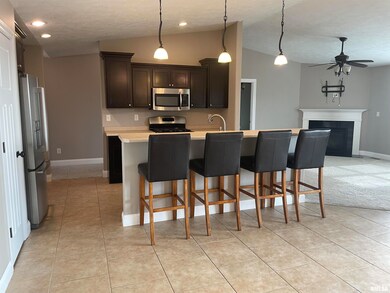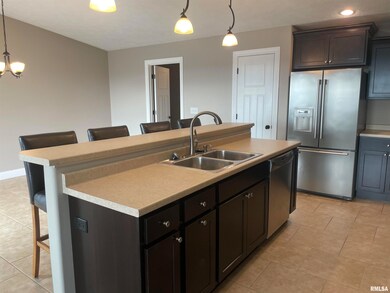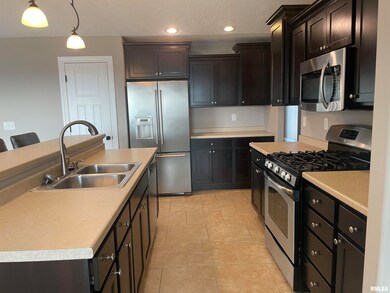700 Garvey Ln Chatham, IL 62629
Highlights
- 2 Car Attached Garage
- Spa Bath
- Ceiling Fan
- Glenwood Elementary School Rated 9+
- Forced Air Heating and Cooling System
About This Home
Great location and in Chatham School District. Close to shopping, restaurants, and interstate. 3 bed, 2 bath home w/basement. Master suite has private bath with dual sinks and jetted tub. Second bathroom has 2 independent sink/ vanities. Covered porch and patio overlooking backyard. 2 car attached garage. Available November 26, 2025.
Listing Agent
The Real Estate Group, Inc. Brokerage Phone: 217-341-8321 License #475162603 Listed on: 11/18/2025

Property Details
Home Type
- Multi-Family
Est. Annual Taxes
- $5,135
Home Design
- Duplex
- Poured Concrete
- Radon Mitigation System
- Concrete Perimeter Foundation
Interior Spaces
- 1,694 Sq Ft Home
- Ceiling Fan
- Blinds
- Unfinished Basement
- Partial Basement
Kitchen
- Range
- Microwave
- Dishwasher
- Disposal
Bedrooms and Bathrooms
- 3 Bedrooms
- 2 Full Bathrooms
- Spa Bath
Parking
- 2 Car Attached Garage
- Garage Door Opener
Schools
- Chatham Elementary School
- Ball-Chatham Sd Middle School
- Chatham District #5 High School
Utilities
- Forced Air Heating and Cooling System
- Heating System Uses Natural Gas
Listing and Financial Details
- Tenant pays for all utilities, trash collection, lawn care, sewer, snow removal, water
Community Details
Overview
- Foxx Creek Estates Subdivision
Pet Policy
- Pets Allowed
Map
Source: RMLS Alliance
MLS Number: CA1040607
APN: 28-01.0-129-012
- 621 Buoy Ct
- 421 Hodges Ct
- 304 Hodges Ct
- 63 Cougar Ct
- 7023 Kingsmill Ct
- 202 Eagle Ridge Dr
- 7416 Royal Troon Ct
- 537 Richmond Dr
- 2716 Killarney Rd
- 11 Bonniebrook Rd
- 77 Bonniebrook Rd Unit 1
- 6209 Mackenzie Place
- 815 Oxford Dr Unit 1
- 799 Titan Ct
- 852 Oxford Dr Unit 1
- 2508 Muirfield Rd
- 74 Nottingham Dr Unit 1
- 734 Evergreen Dr Unit 1
- 313 W Spruce St Unit 1
- 905 Boxwood Ct
- 1819 Ridge Rd
- 1830 Prairie Vista Dr
- 1419 Redwood Dr
- 4519 Castle Pines Dr
- 4001 Treviso Dr
- 9 Candlelight Dr
- 1608-1636 Toronto Rd
- 1615 Westchester Blvd
- 1666 Seven Pines Rd
- 1833 Seven Pines Rd
- 1516 Seven Pines Rd
- 000 Rita Ave
- 2801 Montaluma Dr
- 2300 Boysenberry Ln
- 1107 W Maple Ave S
- 1107 W Maple Ave S
- 4115 Pickfair Rd
- 2309 Cherry Hills Dr Unit ID1051176P
- 2309 Cherry Hills Dr Unit ID1055334P
- 3309 Telford Dr
