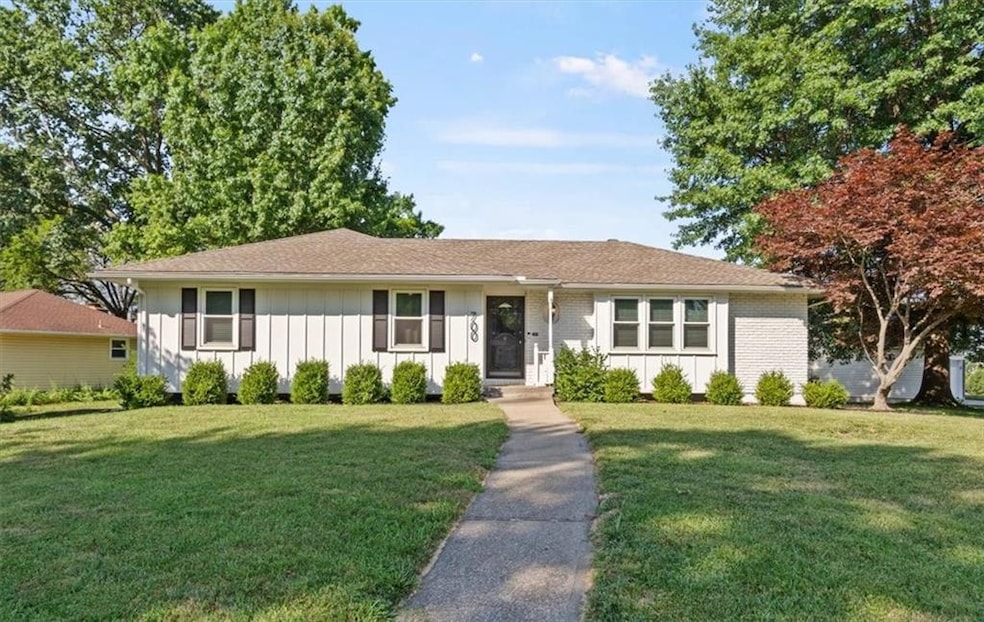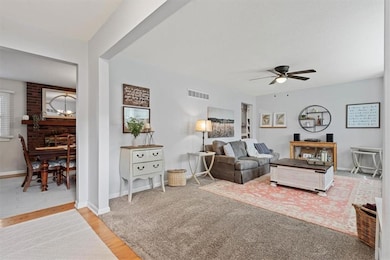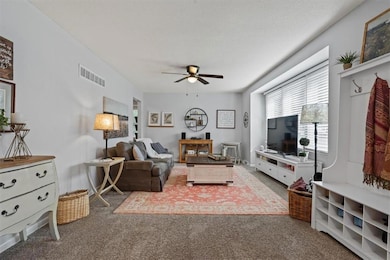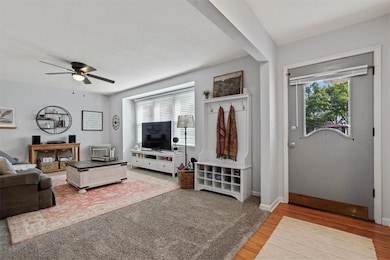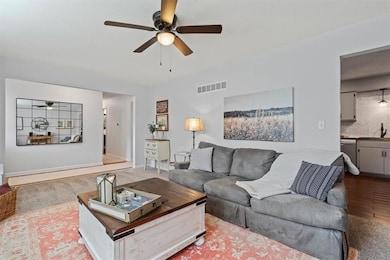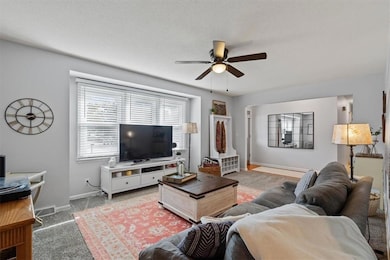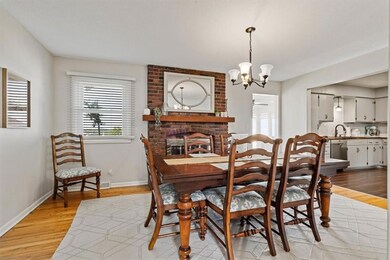
700 Glendale Rd Liberty, MO 64068
Estimated payment $1,878/month
Highlights
- Hearth Room
- Recreation Room
- Wood Flooring
- Alexander Doniphan Elementary School Rated A-
- Raised Ranch Architecture
- 4-minute walk to Wilshire Park
About This Home
Welcome home to this spacious Liberty ranch, offering multiple living areas, an inviting sunroom, and thoughtful updates throughout. At the center of the home, the stylishly updated kitchen features modern can lighting, stainless steel appliances, and a functional layout that's perfect for everyday living or entertaining. The sunroom just beyond offers the ideal spot to relax, with custom roller shades that add comfort and charm. Additional improvements include new garage doors, fresh exterior and front door paint, and a new water heater. The finished lower level boasts polished concrete floors- perfect for a second living space, home gym, or rec room. This well-maintained home blends comfort and functionality in a fantastic Liberty location- don't miss your chance to make it yours!
Listing Agent
Sage Sotheby's International Realty Brokerage Phone: 816-868-5888 License #BR00055177 Listed on: 07/14/2025
Co-Listing Agent
Sage Sotheby's International Realty Brokerage Phone: 816-868-5888 License #SP00234700
Home Details
Home Type
- Single Family
Est. Annual Taxes
- $2,595
Year Built
- Built in 1965
Lot Details
- 0.3 Acre Lot
- Northeast Facing Home
- Wood Fence
- Corner Lot
- Level Lot
Parking
- 2 Car Attached Garage
- Side Facing Garage
Home Design
- Raised Ranch Architecture
- Traditional Architecture
- Composition Roof
Interior Spaces
- Ceiling Fan
- 1 Fireplace
- Family Room
- Living Room
- Recreation Room
- Sun or Florida Room
Kitchen
- Hearth Room
- Eat-In Kitchen
- Built-In Electric Oven
- Dishwasher
- Disposal
Flooring
- Wood
- Carpet
- Ceramic Tile
Bedrooms and Bathrooms
- 3 Bedrooms
- Primary Bedroom on Main
- Walk-In Closet
- 2 Full Bathrooms
- Shower Only
Finished Basement
- Sump Pump
- Laundry in Basement
Schools
- Alexander Doniphan Elementary School
- Liberty High School
Additional Features
- Porch
- City Lot
- Central Air
Community Details
- No Home Owners Association
- Wilshire Estates Subdivision
Listing and Financial Details
- Assessor Parcel Number 14-610-00-07-010.00
- $0 special tax assessment
Map
Home Values in the Area
Average Home Value in this Area
Tax History
| Year | Tax Paid | Tax Assessment Tax Assessment Total Assessment is a certain percentage of the fair market value that is determined by local assessors to be the total taxable value of land and additions on the property. | Land | Improvement |
|---|---|---|---|---|
| 2024 | $2,595 | $33,740 | -- | -- |
| 2023 | $2,639 | $33,740 | $0 | $0 |
| 2022 | $2,453 | $30,970 | $0 | $0 |
| 2021 | $2,434 | $30,970 | $6,650 | $24,320 |
| 2020 | $2,424 | $28,960 | $0 | $0 |
| 2019 | $2,424 | $28,960 | $0 | $0 |
| 2018 | $2,052 | $24,070 | $0 | $0 |
| 2017 | $2,033 | $24,070 | $3,800 | $20,270 |
| 2016 | $2,033 | $24,070 | $3,800 | $20,270 |
| 2015 | $2,033 | $24,070 | $3,800 | $20,270 |
| 2014 | $1,977 | $23,220 | $3,800 | $19,420 |
Property History
| Date | Event | Price | Change | Sq Ft Price |
|---|---|---|---|---|
| 07/18/2025 07/18/25 | Pending | -- | -- | -- |
| 07/15/2025 07/15/25 | For Sale | $300,000 | +42.9% | $137 / Sq Ft |
| 07/15/2020 07/15/20 | Sold | -- | -- | -- |
| 06/13/2020 06/13/20 | Pending | -- | -- | -- |
| 06/12/2020 06/12/20 | For Sale | $210,000 | +50.5% | $96 / Sq Ft |
| 09/27/2013 09/27/13 | Sold | -- | -- | -- |
| 08/27/2013 08/27/13 | Pending | -- | -- | -- |
| 02/08/2013 02/08/13 | For Sale | $139,500 | -- | $73 / Sq Ft |
Purchase History
| Date | Type | Sale Price | Title Company |
|---|---|---|---|
| Warranty Deed | -- | None Available | |
| Warranty Deed | -- | Stewart Title Company | |
| Interfamily Deed Transfer | -- | None Available | |
| Warranty Deed | -- | Stewart Title | |
| Warranty Deed | -- | -- | |
| Warranty Deed | -- | -- |
Mortgage History
| Date | Status | Loan Amount | Loan Type |
|---|---|---|---|
| Open | $172,000 | New Conventional | |
| Closed | $172,000 | New Conventional | |
| Previous Owner | $62,500 | Stand Alone Refi Refinance Of Original Loan | |
| Previous Owner | $109,200 | Purchase Money Mortgage | |
| Previous Owner | $84,000 | Balloon |
Similar Homes in Liberty, MO
Source: Heartland MLS
MLS Number: 2558672
APN: 14-610-00-07-010.00
- 509 Belmont St
- 414 Monterey Ave
- 102 Avondale Ave
- Lot 2 Bent Oaks Dr
- 115 Adkins Rd
- 2116 Winding Woods Dr
- Lot 2A Oak Crest Dr
- 8815 Timber Creek Ln
- 7202 N Farley Ave
- 7503 N Lewis Ave
- 1110 Canterbury Ln
- 1008 Bristol Way
- 7218 N Lewis Ave
- 7908 N Ditzler Ave
- 8901 NE 79th St
- 1924 CeMcO Dr
- 8619 NE 75th Terrace
- 9102 NE 79th Terrace
- 8348 NE 76 St
- 8604 NE 72nd Terrace
