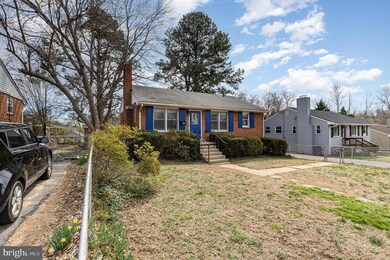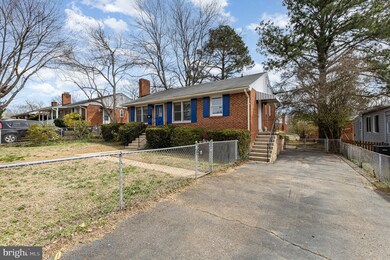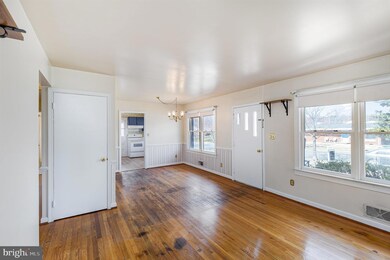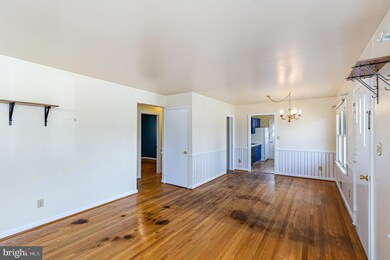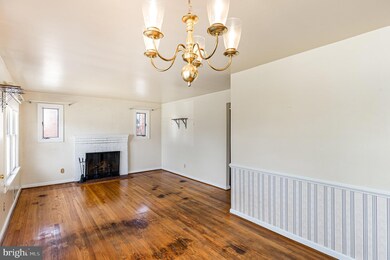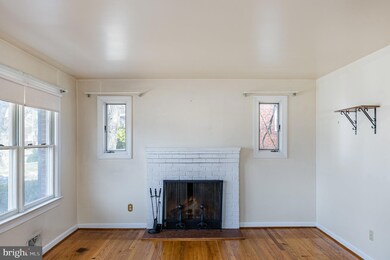
700 Hanson Ave Fredericksburg, VA 22401
Riverside NeighborhoodHighlights
- Recreation Room
- Rambler Architecture
- Main Floor Bedroom
- Traditional Floor Plan
- Wood Flooring
- 2-minute walk to Canal Path
About This Home
As of April 2025Charming one-level brick rambler in an unbeatable location - just steps away from the Rappahannock riverfront, canal path, and heritage trail in the City of Fredericksburg. This home features 3 bedrooms (4th bedroom in basement NTC) and 2 full baths on a finished basement. The house needs some minor TLC and is sold in "AS IS CONDITION". Come and see all the potential this property has - close to shopping and all the amenities Fredericksburg City has to offer.
Home Details
Home Type
- Single Family
Est. Annual Taxes
- $2,082
Year Built
- Built in 1956
Lot Details
- Property is Fully Fenced
- Chain Link Fence
- Property is zoned R4
Home Design
- Rambler Architecture
- Brick Exterior Construction
- Block Foundation
- Shingle Roof
Interior Spaces
- Property has 1 Level
- Traditional Floor Plan
- Chair Railings
- Ceiling Fan
- Wood Burning Fireplace
- Window Treatments
- Family Room
- Combination Dining and Living Room
- Recreation Room
- Bonus Room
- Utility Room
- Storm Doors
Kitchen
- Electric Oven or Range
- Ice Maker
- Dishwasher
- Disposal
Flooring
- Wood
- Carpet
- Laminate
- Concrete
- Ceramic Tile
Bedrooms and Bathrooms
- 3 Main Level Bedrooms
- Bathtub with Shower
- Walk-in Shower
Laundry
- Dryer
- Washer
Partially Finished Basement
- Basement Fills Entire Space Under The House
- Walk-Up Access
- Connecting Stairway
- Interior and Exterior Basement Entry
- Laundry in Basement
Parking
- 4 Parking Spaces
- 4 Driveway Spaces
Utilities
- Forced Air Heating and Cooling System
- Electric Water Heater
- Municipal Trash
Community Details
- No Home Owners Association
- Normandy Village Subdivision
Listing and Financial Details
- Tax Lot 96
- Assessor Parcel Number 7779-59-7001
Ownership History
Purchase Details
Home Financials for this Owner
Home Financials are based on the most recent Mortgage that was taken out on this home.Purchase Details
Home Financials for this Owner
Home Financials are based on the most recent Mortgage that was taken out on this home.Similar Homes in Fredericksburg, VA
Home Values in the Area
Average Home Value in this Area
Purchase History
| Date | Type | Sale Price | Title Company |
|---|---|---|---|
| Warranty Deed | $390,000 | Ekko Title | |
| Deed | $104,500 | -- |
Mortgage History
| Date | Status | Loan Amount | Loan Type |
|---|---|---|---|
| Open | $292,500 | New Conventional | |
| Previous Owner | $104,397 | Purchase Money Mortgage |
Property History
| Date | Event | Price | Change | Sq Ft Price |
|---|---|---|---|---|
| 04/04/2025 04/04/25 | Sold | $390,000 | 0.0% | $232 / Sq Ft |
| 03/20/2025 03/20/25 | Pending | -- | -- | -- |
| 03/20/2025 03/20/25 | For Sale | $389,900 | -- | $232 / Sq Ft |
Tax History Compared to Growth
Tax History
| Year | Tax Paid | Tax Assessment Tax Assessment Total Assessment is a certain percentage of the fair market value that is determined by local assessors to be the total taxable value of land and additions on the property. | Land | Improvement |
|---|---|---|---|---|
| 2025 | $2,678 | $347,800 | $125,000 | $222,800 |
| 2024 | $2,232 | $250,800 | $75,000 | $175,800 |
| 2023 | $2,157 | $250,800 | $75,000 | $175,800 |
| 2022 | $2,082 | $250,800 | $75,000 | $175,800 |
| 2021 | $2,082 | $250,800 | $75,000 | $175,800 |
| 2020 | $1,720 | $202,400 | $75,000 | $127,400 |
| 2019 | $1,619 | $202,400 | $75,000 | $127,400 |
| 2018 | $1,619 | $202,400 | $75,000 | $127,400 |
| 2017 | $1,619 | $202,400 | $75,000 | $127,400 |
| 2012 | -- | $168,600 | $75,000 | $93,600 |
Agents Affiliated with this Home
-
Megan Sullins

Seller's Agent in 2025
Megan Sullins
Century 21 New Millennium
(540) 421-9308
1 in this area
39 Total Sales
-
Robin Butler

Seller Co-Listing Agent in 2025
Robin Butler
Century 21 New Millennium
(540) 379-5661
2 in this area
85 Total Sales
-
Daniel Hudson

Buyer's Agent in 2025
Daniel Hudson
Holt For Homes, Inc.
(540) 905-9384
4 in this area
64 Total Sales
Map
Source: Bright MLS
MLS Number: VAFB2007782
APN: 244-B-L96
- 1702 Franklin St
- 309 Progress St
- 715 & 715 1/2 Virginia Ave
- 2010 Fall Hill Ave
- 210 Bridgewater St
- 2606 Caroline St
- 312 Ingleside Dr
- 313 Ingleside Dr
- 1213 Rowe St
- 1606 Charles St
- 1315 Littlepage St
- 1514 Prince Edward St
- 1311 Rowe St
- 120 Blaisdell Ln
- 778 Cambridge St
- 1403 Washington Ave
- 1517 Augustine Ave
- 1304 Washington Ave
- 1504 Augustine Ave
- 1500 Augustine Ave

