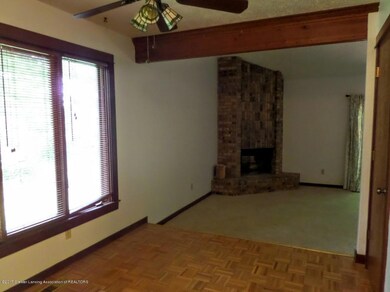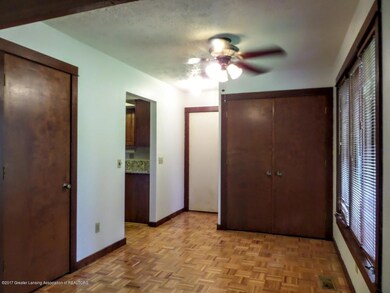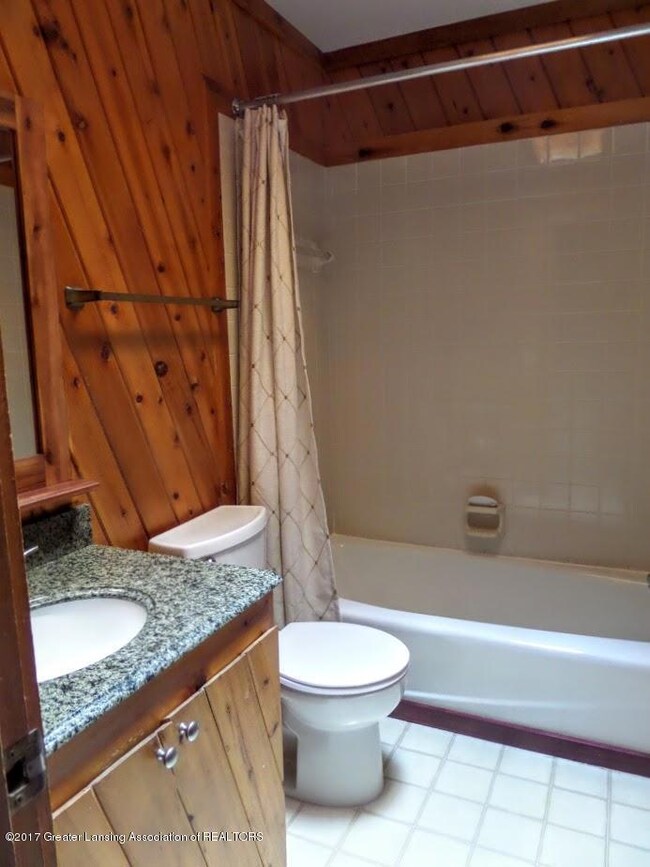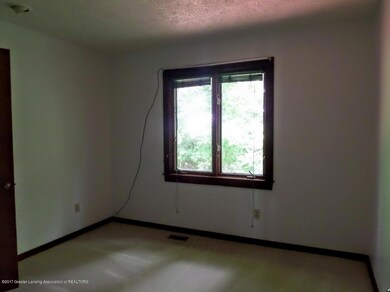
700 Hickory Ln Williamston, MI 48895
Highlights
- Deck
- Cathedral Ceiling
- Covered patio or porch
- Williamston Explorer Elementary School Rated A-
- Ranch Style House
- Formal Dining Room
About This Home
As of May 2025Handsome 3 bed / 2 bath ranch perfectly nestled on ⅓ picturesque acre in the heart of Williamston. Rich foyer is spacious and welcoming - opens to elegant refreshed kitchen with gorgeous granite counter-tops, black stainless appliances, and an abundance of custom cabinets. Stately brick alcove surrounding range creates nice focal point. Rich hardwood detailing and textural stone fireplace create a feeling of warmth inspired by nature (panoramic views). Luxurious master bedroom is truly a retreat - with custom built ins, walk in closet and tastefully remodeled full bath with designer tiled shower. Two additional roomy bedrooms and updated full bath complete this level. Sprawling basement is in pristine condition - offering an entire additional level of living space! Rec. room, family room, storage/exercise room - all ready for your finishing touches! Wooded lot is secluded and private featuring wrap around deck, cozy pathways and built in little vistas.
Updates include: granite countertops, sink, carpet throughout ('17), paint throughout, new fireplace insert, bathrooms ('17), basement - paint/ceiling ('17) and front door ('15).
Last Agent to Sell the Property
Heather Driscoll
EXIT Realty Home Partners License #6502398691 Listed on: 07/12/2017

Home Details
Home Type
- Single Family
Est. Annual Taxes
- $3,724
Year Built
- Built in 1978
Lot Details
- 0.33 Acre Lot
- Lot Dimensions are 155x94
- Cul-De-Sac
Parking
- 2 Car Attached Garage
- Garage Door Opener
Home Design
- Ranch Style House
- Brick Exterior Construction
- Wood Siding
Interior Spaces
- Cathedral Ceiling
- Ceiling Fan
- Wood Burning Fireplace
- Living Room
- Formal Dining Room
- Finished Basement
- Basement Fills Entire Space Under The House
- Fire and Smoke Detector
Kitchen
- Electric Oven
- Range
- Dishwasher
- Disposal
Bedrooms and Bathrooms
- 3 Bedrooms
- 2 Full Bathrooms
Laundry
- Laundry on main level
- Dryer
- Washer
Outdoor Features
- Deck
- Covered patio or porch
Utilities
- Forced Air Heating and Cooling System
- Heating System Uses Natural Gas
- Vented Exhaust Fan
- Gas Water Heater
- Water Softener
- High Speed Internet
- Cable TV Available
Community Details
- Cedar Ridge Subdivision
Ownership History
Purchase Details
Home Financials for this Owner
Home Financials are based on the most recent Mortgage that was taken out on this home.Purchase Details
Purchase Details
Purchase Details
Home Financials for this Owner
Home Financials are based on the most recent Mortgage that was taken out on this home.Purchase Details
Home Financials for this Owner
Home Financials are based on the most recent Mortgage that was taken out on this home.Purchase Details
Home Financials for this Owner
Home Financials are based on the most recent Mortgage that was taken out on this home.Similar Home in Williamston, MI
Home Values in the Area
Average Home Value in this Area
Purchase History
| Date | Type | Sale Price | Title Company |
|---|---|---|---|
| Special Warranty Deed | $215,000 | None Listed On Document | |
| Warranty Deed | -- | None Listed On Document | |
| Sheriffs Deed | $251,100 | None Listed On Document | |
| Warranty Deed | $225,000 | Tri County Title Agency Llc | |
| Warranty Deed | $170,000 | None Available | |
| Interfamily Deed Transfer | -- | Midstate Title Company | |
| Warranty Deed | $164,500 | Midstate Title Company |
Mortgage History
| Date | Status | Loan Amount | Loan Type |
|---|---|---|---|
| Open | $172,000 | New Conventional | |
| Previous Owner | $220,924 | FHA | |
| Previous Owner | $153,000 | New Conventional | |
| Previous Owner | $81,370 | New Conventional | |
| Previous Owner | $40,000 | Unknown | |
| Previous Owner | $131,600 | Purchase Money Mortgage | |
| Previous Owner | $120,000 | Credit Line Revolving | |
| Previous Owner | $25,000 | Credit Line Revolving | |
| Closed | $32,900 | No Value Available |
Property History
| Date | Event | Price | Change | Sq Ft Price |
|---|---|---|---|---|
| 05/02/2025 05/02/25 | Sold | $215,000 | 0.0% | $152 / Sq Ft |
| 03/19/2025 03/19/25 | Pending | -- | -- | -- |
| 02/28/2025 02/28/25 | For Sale | $215,000 | -4.4% | $152 / Sq Ft |
| 09/09/2020 09/09/20 | Sold | $225,000 | +2.7% | $101 / Sq Ft |
| 08/04/2020 08/04/20 | Pending | -- | -- | -- |
| 08/04/2020 08/04/20 | For Sale | $219,000 | 0.0% | $98 / Sq Ft |
| 07/30/2020 07/30/20 | Pending | -- | -- | -- |
| 07/24/2020 07/24/20 | For Sale | $219,000 | +28.8% | $98 / Sq Ft |
| 08/15/2017 08/15/17 | Sold | $170,000 | -2.8% | $74 / Sq Ft |
| 07/18/2017 07/18/17 | Pending | -- | -- | -- |
| 06/28/2017 06/28/17 | For Sale | $174,900 | -- | $76 / Sq Ft |
Tax History Compared to Growth
Tax History
| Year | Tax Paid | Tax Assessment Tax Assessment Total Assessment is a certain percentage of the fair market value that is determined by local assessors to be the total taxable value of land and additions on the property. | Land | Improvement |
|---|---|---|---|---|
| 2024 | $49 | $145,400 | $67,400 | $78,000 |
| 2023 | $6,312 | $124,000 | $53,100 | $70,900 |
| 2022 | $6,012 | $108,300 | $46,500 | $61,800 |
| 2021 | $5,891 | $100,700 | $38,800 | $61,900 |
| 2020 | $5,162 | $99,300 | $38,800 | $60,500 |
| 2019 | $4,953 | $91,300 | $32,400 | $58,900 |
| 2018 | $4,864 | $85,900 | $25,500 | $60,400 |
| 2017 | $3,781 | $84,300 | $22,900 | $61,400 |
| 2016 | -- | $81,800 | $22,900 | $58,900 |
| 2015 | -- | $74,900 | $42,510 | $32,390 |
| 2014 | -- | $69,100 | $45,780 | $23,320 |
Agents Affiliated with this Home
-
Jessica Hillyer

Seller's Agent in 2025
Jessica Hillyer
Coldwell Banker Professionals-Delta
(517) 492-3410
3 in this area
185 Total Sales
-
Amie Brown

Seller's Agent in 2020
Amie Brown
Coldwell Banker Professionals-E.L.
(517) 202-5534
6 in this area
109 Total Sales
-
Denise Diederich

Buyer's Agent in 2020
Denise Diederich
Smeak Real Estate Company
(517) 719-5159
48 in this area
101 Total Sales
-
H
Seller's Agent in 2017
Heather Driscoll
EXIT Realty Home Partners
Map
Source: Greater Lansing Association of Realtors®
MLS Number: 217506
APN: 18-03-36-176-008
- 0 Hiddenview Ln
- 541 Red Cedar Blvd
- 1544 Nottingham Forest Trail #63
- 1532 Lytell Johne's Path #77
- 2418 Knollridge Ln
- 316 Leasia St
- 131 W South St
- 880 Holly Ct
- 402 Crossman St
- 124 School St
- 4186 N Williamston Rd
- 1774 Harvey Dr
- 540 W Grand River Ave
- 710 Georgia St
- 2445 E
- 2445 E Grand River Lot#28
- 2445 E Grand River Rd Lot#2
- 825 S Putnam St
- 875 W Grand River Ave Unit 85
- 875 W Grand River Ave Unit 35






