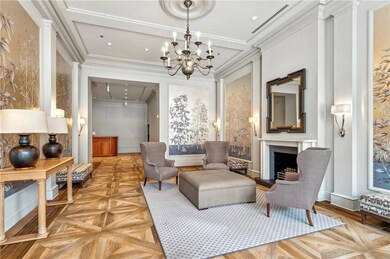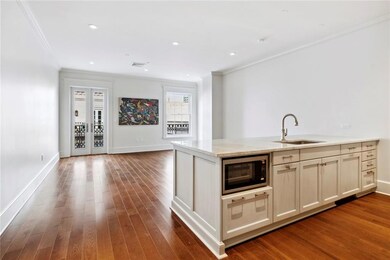700 Magazine St Unit 516 New Orleans, LA 70130
Warehouse District NeighborhoodEstimated payment $4,098/month
Highlights
- Building Security
- 3-minute walk to St Charles And Girod
- Corner Lot
- New Construction
- Traditional Architecture
- 4-minute walk to Lafayette Square
About This Home
Welcome to the Kalorama Building - refined luxury condominium living at its finest in the heart of the Arts / Warehouse District on historic Magazine Street. One bedroom unit with a private balcony overlooking the courtyard. The large gourmet kitchen features top of the line appliances including Wolf gas range, Subzero paneled refrigerator, Asko paneled dishwasher, quartzite counters, and custom finished frameless Brookhaven cabinetry. Timeless bathroom features custom cabinetry, marble counters, and designer lighting. White oak flooring, custom millwork, and quality fixtures and finishes throughout. 1 car garage parking with option to purchase additional garage spaces, 24/7 lobby attendant, 4th floor outdoor kitchen with gas grills and landscaped entertaining space, well outfitted gym, bike room, dog run.
Property Details
Home Type
- Condominium
Year Built
- Built in 2019 | New Construction
HOA Fees
- $765 Monthly HOA Fees
Home Design
- 920 Sq Ft Home
- Traditional Architecture
- Entry on the 5th floor
- Slab Foundation
- Membrane Roofing
- Concrete Block And Stucco Construction
Kitchen
- Oven
- Range
- Microwave
- Dishwasher
- Stone Countertops
Bedrooms and Bathrooms
- 1 Bedroom
- 1 Full Bathroom
Laundry
- Laundry in unit
- Washer and Dryer Hookup
Home Security
Parking
- 1 Car Garage
- Parking Available
- Garage Door Opener
Additional Features
- City Lot
- Central Heating and Cooling System
Listing and Financial Details
- Home warranty included in the sale of the property
Community Details
Overview
- Association fees include common areas, gas, water
- 47 Units
- Built by Gibbs Constr
- Property has 1 Level
Amenities
- Common Area
- Elevator
Pet Policy
- Dogs and Cats Allowed
- Breed Restrictions
Security
- Building Security
- Fire Sprinkler System
Map
Home Values in the Area
Average Home Value in this Area
Tax History
| Year | Tax Paid | Tax Assessment Tax Assessment Total Assessment is a certain percentage of the fair market value that is determined by local assessors to be the total taxable value of land and additions on the property. | Land | Improvement |
|---|---|---|---|---|
| 2025 | $8,491 | $58,270 | $2,340 | $55,930 |
| 2024 | $8,608 | $58,270 | $2,340 | $55,930 |
| 2023 | $8,081 | $53,780 | $2,230 | $51,550 |
| 2022 | $8,081 | $51,200 | $2,230 | $48,970 |
| 2021 | $5,978 | $41,530 | $2,230 | $39,300 |
| 2020 | $6,038 | $41,530 | $2,230 | $39,300 |
Property History
| Date | Event | Price | List to Sale | Price per Sq Ft |
|---|---|---|---|---|
| 03/28/2025 03/28/25 | Price Changed | $499,000 | -9.1% | $542 / Sq Ft |
| 12/02/2024 12/02/24 | For Sale | $549,000 | -- | $597 / Sq Ft |
Source: ROAM MLS
MLS Number: 2477657
APN: 1-03-1-025-63
- 700 Magazine St Unit 514
- 700 Magazine St Unit 515
- 700 Magazine St Unit 513
- 760 Magazine St Unit 117
- 760 Magazine St Unit 207
- 760 Magazine St Unit 303
- 760 Magazine St Unit 214
- 760 Magazine St Unit 203
- 760 Magazine St Unit 111
- 422 Notre Dame St Unit 3
- 422 Notre Dame St Unit 1
- 404 Notre Dame St Unit 1
- 404 Notre Dame St Unit 23
- 404 Notre Dame St Unit 15
- 448 Julia St Unit 208
- 448 Julia St Unit 221
- 448 Julia St Unit 218
- 450 Julia St Unit 3B
- 633 Tchoupitoulas St Unit 4
- 717 Camp St
- 760 Magazine St Unit 111
- 404 Notre Dame St Unit 5
- 404 Notre Dame St Unit 23
- 510 Julia St
- 510 Julia St Unit 202
- 521 St Joseph St Unit ID1265379P
- 713 Camp St Unit 1
- 821 Tchoupitoulas St
- 402 Julia St Unit 308
- 333 Girod St Unit 304
- 611 Commerce St Unit ID1267095P
- 611 Commerce St Unit ID1267081P
- 611 Commerce St Unit ID1267083P
- 611 Commerce St Unit ID1267087P
- 611 Commerce St Unit ID1267090P
- 611 Commerce St Unit ID1267079P
- 611 Commerce St Unit ID1267084P
- 611 Commerce St Unit ID1267078P
- 739 Commerce St Unit 216
- 315 Girod St Unit ID1267150P







