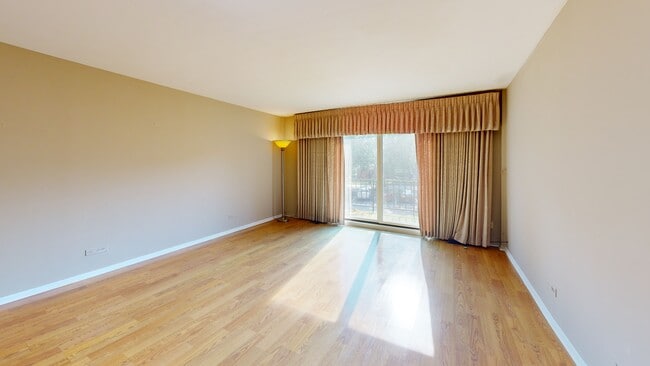
700 N Bruce Ln, Unit 201 Floor 2 Glenwood, IL 60425
Estimated payment $921/month
Highlights
- Living Room
- Resident Manager or Management On Site
- More Than Two Accessible Exits
- Homewood-Flossmoor High School Rated A-
- Laundry Room
- Accessibility Features
About This Home
2 bedroom Condo has a ensuite bedroom, Eat in kitchen, Large living room dining room combo. Newer Kitchen appliances, Newer Pella patio and bedroom windows. HVAC regularly serviced. Large Balcony. This building has an elevator, State of the art video intercom system. Laundry room on each floor. Fitness center & storage unit in basement. 2 unassigned parking spaces. Complex offers clubhouse, swimming pool, tennis court.
Property Details
Home Type
- Condominium
Est. Annual Taxes
- $1,637
Year Built
- Built in 1971
Home Design
- Entry on the 2nd floor
- Brick Exterior Construction
Interior Spaces
- 1,200 Sq Ft Home
- Family Room
- Living Room
- Dining Room
- Laminate Flooring
- Laundry Room
Bedrooms and Bathrooms
- 2 Bedrooms
- 2 Potential Bedrooms
- 2 Full Bathrooms
Parking
- 2 Parking Spaces
- Handicap Parking
Accessible Home Design
- Accessible Elevator Installed
- Accessibility Features
- More Than Two Accessible Exits
- Ramp on the main level
- Wheelchair Ramps
Schools
- Homewood-Flossmoor High School
Utilities
- Forced Air Heating and Cooling System
- Lake Michigan Water
Listing and Financial Details
- Senior Tax Exemptions
- Homeowner Tax Exemptions
- Senior Freeze Tax Exemptions
Community Details
Overview
- 96 Units
- Linda Barbee Association, Phone Number (708) 965-3561
- Property managed by Glenwood Manor
- 6-Story Property
Pet Policy
- No Pets Allowed
Additional Features
- Laundry Facilities
- Resident Manager or Management On Site
Map
About This Building
Home Values in the Area
Average Home Value in this Area
Tax History
| Year | Tax Paid | Tax Assessment Tax Assessment Total Assessment is a certain percentage of the fair market value that is determined by local assessors to be the total taxable value of land and additions on the property. | Land | Improvement |
|---|---|---|---|---|
| 2024 | $1,637 | $9,528 | $735 | $8,793 |
| 2023 | $184 | $9,528 | $735 | $8,793 |
| 2022 | $184 | $6,459 | $865 | $5,594 |
| 2021 | $568 | $6,458 | $865 | $5,593 |
| 2020 | $568 | $6,458 | $865 | $5,593 |
| 2019 | $0 | $5,388 | $778 | $4,610 |
| 2018 | $0 | $5,388 | $778 | $4,610 |
| 2017 | $313 | $5,388 | $778 | $4,610 |
| 2016 | $568 | $5,573 | $692 | $4,881 |
| 2015 | $575 | $5,573 | $692 | $4,881 |
| 2014 | -- | $5,573 | $692 | $4,881 |
| 2013 | $507 | $7,363 | $692 | $6,671 |
Property History
| Date | Event | Price | List to Sale | Price per Sq Ft |
|---|---|---|---|---|
| 09/22/2025 09/22/25 | Price Changed | $148,500 | -4.2% | $124 / Sq Ft |
| 07/18/2025 07/18/25 | For Sale | $155,000 | 0.0% | $129 / Sq Ft |
| 09/30/2024 09/30/24 | Pending | -- | -- | -- |
| 09/30/2024 09/30/24 | For Sale | $155,000 | -- | $129 / Sq Ft |
Purchase History
| Date | Type | Sale Price | Title Company |
|---|---|---|---|
| Executors Deed | $100,000 | First American Title |
Mortgage History
| Date | Status | Loan Amount | Loan Type |
|---|---|---|---|
| Open | $80,000 | Fannie Mae Freddie Mac |
About the Listing Agent

Hello,
Allow me to introduce myself. I’m Trudy Holmes your full-time realtor for over 30 years. My goal is to make your dream a reality. I’m a native of Chicago and is here to help you with all of your homebuying and selling needs in Illinois and Indiana.
My specialization is with helping home sellers (Resale or Luxury), First Time Homebuyers, Investors and Relocation clients including teachers, and students.
Our initial consultation is key in assisting us with
Trudy's Other Listings
Source: Midwest Real Estate Data (MRED)
MLS Number: 12177001
APN: 29-33-301-033-1017
- 700 N Bruce Ln Unit 312
- 900 W Sunset Dr Unit 410
- 900 W Sunset Dr Unit 405
- 900 W Sunset Dr Unit 505
- 931 W Arquilla Dr Unit 314
- 931 W Arquilla Dr Unit 316
- 931 W Arquilla Dr Unit 415
- 820 Elder Rd Unit C406
- 820 Elder Rd Unit C315
- 520 N Roberts Dr Unit 1C
- 702 W Fitzhenry Ct
- 903 Elder Rd Unit 7
- 830 Elder Rd Unit B111
- 840 Elder Rd Unit A414
- 511 W Arquilla Dr
- 555 N Cherry Dr
- 627 N Carroll Pkwy Unit 105
- 502 Roberts Dr
- 643 N Carroll Pkwy Unit 210
- 18205 Hart Dr Unit 6A
- 18231 Morgan St Unit 2N
- 18344 Aberdeen St
- 1601 183rd St Unit ID1237861P
- 17313 Lathrop Ave Unit 3
- 18328 Ashland Ave Unit ID1285049P
- 30 Nugent St Unit 210
- 30 Nugent St Unit 430
- 107 N Cedar Ln
- 19440-19460 Glenwood Rd
- 415 E Eleanor St
- 18351 Dixie Hwy
- 501 Chicago Rd Unit 11
- 501 Chicago Rd Unit 16
- 18154 Martin Ave Unit 4
- 18321 Morris Ave Unit 100
- 2025 Maple Rd Unit 1E
- 23 Peyton Dr
- 334 E Center St
- 124 S Chestnut Ln
- 17950 Park Ave Unit B





