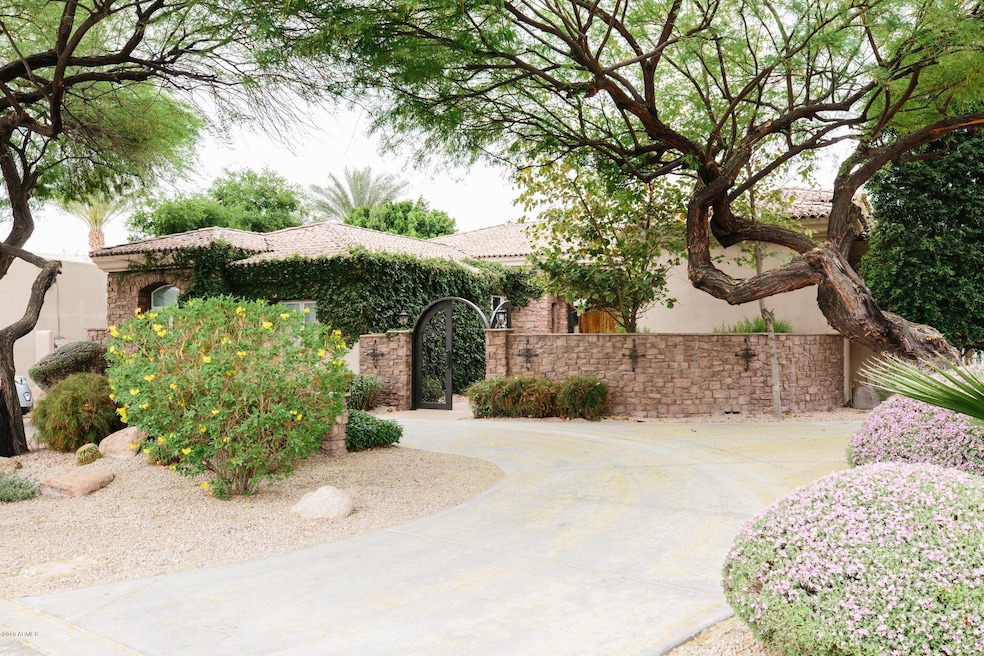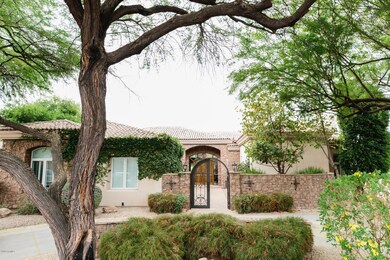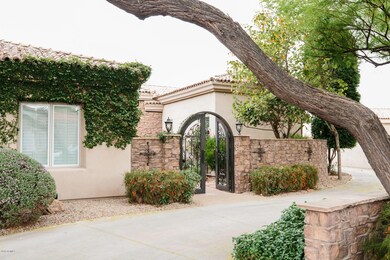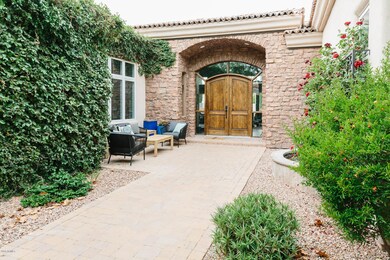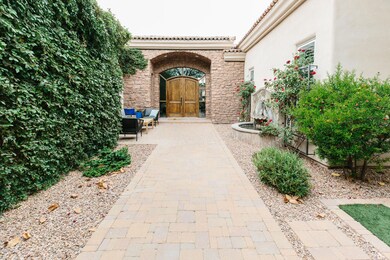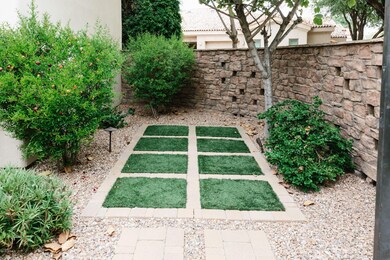
700 N Dobson Rd Unit 8 Chandler, AZ 85224
Central Ridge NeighborhoodEstimated Value: $1,264,000 - $1,647,000
Highlights
- Heated Spa
- RV Gated
- Gated Community
- Andersen Elementary School Rated A-
- Sitting Area In Primary Bedroom
- 0.5 Acre Lot
About This Home
As of August 2018Come see this absolutely GORGEOUS remodeled home in a private and gated community, located in a prime Chandler location! You will be wowed the minute you walk through the door - the 14 foot ceilings are soaring and the home is open and inviting. This beautiful home features 5 bedrooms, 2.5 baths, 3 car garage, & a stunning backyard. This home has a transitional design aesthetic with show stopping features that are highlighted throughout the home. Open concept living room, kitchen, dining and family room. Fully remodeled kitchen with 2 tone custom white and gray cabinets, oversized white subway tile backsplash, quartz countertops, & high end 6 burner gas Wolf range and a 42'' SubZero refrigerator. The 14 foot island is perfect for food prep and entertaining! The family room has a stacked stone gas fireplace that makes the whole space feel warm and inviting. The dining room has 2 beautiful chandeliers and can easily accommodate a 10 foot dining table. The half bathroom features cement tile floor, shiplap walls and a Restoration Hardware vanity. The hall bathroom was remodeled with cement tile floors, custom double sink vanities and linen storage & marble shower tile surround. The bedrooms off the main hallway are large and feature walk-in closets. Huge master suite with a marble gas fireplace, spacious walk-in closet & luxurious master bathroom! Relax in the free standing tub with air jets or the custom shower with rain shower head and body jets. The front courtyard is the perfect place to sit outside in the morning or evening and enjoy the soothing sounds of the water feature. The backyard is perfect for entertaining with a large covered patio, mature landscaping, a sparkling pool with a water feature, a hot tub, a fireplace and a built-in grill! The gated community offers tennis courts, basketball hoops and indoor racquetball. Come see this home today!
Last Listed By
Keller Williams Realty East Valley License #BR563735000 Listed on: 05/10/2018

Home Details
Home Type
- Single Family
Est. Annual Taxes
- $5,617
Year Built
- Built in 1998
Lot Details
- 0.5 Acre Lot
- Desert faces the front of the property
- Cul-De-Sac
- Private Streets
- Block Wall Fence
- Front and Back Yard Sprinklers
- Private Yard
- Grass Covered Lot
Parking
- 3 Car Garage
- Side or Rear Entrance to Parking
- Garage Door Opener
- Circular Driveway
- RV Gated
Home Design
- Santa Barbara Architecture
- Wood Frame Construction
- Tile Roof
- Stucco
Interior Spaces
- 4,116 Sq Ft Home
- 1-Story Property
- Wet Bar
- Ceiling height of 9 feet or more
- Ceiling Fan
- Gas Fireplace
- Double Pane Windows
- Family Room with Fireplace
- 3 Fireplaces
Kitchen
- Eat-In Kitchen
- Breakfast Bar
- Built-In Microwave
- Dishwasher
- Kitchen Island
Flooring
- Wood
- Carpet
- Tile
Bedrooms and Bathrooms
- 5 Bedrooms
- Sitting Area In Primary Bedroom
- Fireplace in Primary Bedroom
- Walk-In Closet
- Remodeled Bathroom
- Primary Bathroom is a Full Bathroom
- 3 Bathrooms
- Dual Vanity Sinks in Primary Bathroom
- Bidet
- Hydromassage or Jetted Bathtub
- Bathtub With Separate Shower Stall
Laundry
- Laundry in unit
- Washer and Dryer Hookup
Pool
- Heated Spa
- Play Pool
- Fence Around Pool
Outdoor Features
- Covered patio or porch
- Outdoor Fireplace
- Outdoor Storage
- Playground
Schools
- John M Andersen Elementary School
- Connolly Middle School
- Chandler High School
Utilities
- Refrigerated Cooling System
- Heating System Uses Natural Gas
- High Speed Internet
- Cable TV Available
Listing and Financial Details
- Tax Lot 8
- Assessor Parcel Number 302-46-074
Community Details
Overview
- Property has a Home Owners Association
- Peterson Company Association, Phone Number (480) 513-6846
- La Glorieta Subdivision
Amenities
- Clubhouse
- Recreation Room
Recreation
- Tennis Courts
Security
- Gated Community
Ownership History
Purchase Details
Home Financials for this Owner
Home Financials are based on the most recent Mortgage that was taken out on this home.Purchase Details
Home Financials for this Owner
Home Financials are based on the most recent Mortgage that was taken out on this home.Purchase Details
Home Financials for this Owner
Home Financials are based on the most recent Mortgage that was taken out on this home.Purchase Details
Home Financials for this Owner
Home Financials are based on the most recent Mortgage that was taken out on this home.Purchase Details
Home Financials for this Owner
Home Financials are based on the most recent Mortgage that was taken out on this home.Purchase Details
Home Financials for this Owner
Home Financials are based on the most recent Mortgage that was taken out on this home.Purchase Details
Similar Homes in the area
Home Values in the Area
Average Home Value in this Area
Purchase History
| Date | Buyer | Sale Price | Title Company |
|---|---|---|---|
| Koluch Jeffrey S | $958,300 | Security Title Agency Inc | |
| Krupnik Brittany | $8,800 | Security Title Agency Inc | |
| White Fig Homes Llc | $550,000 | Fidelity Natl Title Agency I | |
| Bowman Bruss | $950,000 | Capital Title Agency Inc | |
| Bowman Bruss | -- | Capital Title Agency Inc | |
| Pincus Steven H | $625,000 | Capital Title Agency Inc | |
| Saric Ivan | $105,000 | First American Title |
Mortgage History
| Date | Status | Borrower | Loan Amount |
|---|---|---|---|
| Previous Owner | Krupnik Elmon Rae | $424,100 | |
| Previous Owner | Krupnik Elmon Rae | $325,900 | |
| Previous Owner | Krupnik Brittany | $750,000 | |
| Previous Owner | White Fig Homes Llc | $536,000 | |
| Previous Owner | Bowman Bruss | $413,795 | |
| Previous Owner | Bowman Bruss | $417,000 | |
| Previous Owner | Bowman Bruss | $417,000 | |
| Previous Owner | Pincus Steven H | $525,000 | |
| Previous Owner | Pincus Steven H | $150,000 | |
| Previous Owner | Pincus Steven H | $350,000 |
Property History
| Date | Event | Price | Change | Sq Ft Price |
|---|---|---|---|---|
| 08/21/2018 08/21/18 | Sold | $962,500 | -12.5% | $234 / Sq Ft |
| 08/01/2018 08/01/18 | Pending | -- | -- | -- |
| 05/29/2018 05/29/18 | For Sale | $1,100,000 | 0.0% | $267 / Sq Ft |
| 05/16/2018 05/16/18 | Pending | -- | -- | -- |
| 05/09/2018 05/09/18 | For Sale | $1,100,000 | -- | $267 / Sq Ft |
Tax History Compared to Growth
Tax History
| Year | Tax Paid | Tax Assessment Tax Assessment Total Assessment is a certain percentage of the fair market value that is determined by local assessors to be the total taxable value of land and additions on the property. | Land | Improvement |
|---|---|---|---|---|
| 2025 | $6,671 | $79,018 | -- | -- |
| 2024 | $6,531 | $75,255 | -- | -- |
| 2023 | $6,531 | $92,470 | $18,490 | $73,980 |
| 2022 | $6,306 | $74,760 | $14,950 | $59,810 |
| 2021 | $6,498 | $74,150 | $14,830 | $59,320 |
| 2020 | $6,459 | $70,800 | $14,160 | $56,640 |
| 2019 | $6,211 | $69,460 | $13,890 | $55,570 |
| 2018 | $6,017 | $61,210 | $12,240 | $48,970 |
| 2017 | $5,617 | $61,160 | $12,230 | $48,930 |
| 2016 | $6,005 | $65,870 | $13,170 | $52,700 |
| 2015 | $5,158 | $55,770 | $11,150 | $44,620 |
Agents Affiliated with this Home
-
Nate Randleman

Seller's Agent in 2018
Nate Randleman
Keller Williams Realty East Valley
(480) 540-7019
8 in this area
227 Total Sales
-
N
Buyer's Agent in 2018
Non-MLS Agent
Non-MLS Office
Map
Source: Arizona Regional Multiple Listing Service (ARMLS)
MLS Number: 5764224
APN: 302-46-074
- 700 N Dobson Rd Unit 54
- 1754 W San Tan St
- 1731 W Del Rio St
- 741 N Cholla St
- 2003 W Tyson St
- 1825 W Ray Rd Unit 1119
- 1825 W Ray Rd Unit 1070
- 1825 W Ray Rd Unit 1134
- 1825 W Ray Rd Unit 2132
- 1825 W Ray Rd Unit 2111
- 1825 W Ray Rd Unit 2074
- 1825 W Ray Rd Unit 2092
- 1825 W Ray Rd Unit 2123
- 1825 W Ray Rd Unit 1063
- 1825 W Ray Rd Unit 1068
- 1825 W Ray Rd Unit 1058
- 1825 W Ray Rd Unit 1148
- 1825 W Ray Rd Unit 2060
- 1825 W Ray Rd Unit 1001
- 401 N Cholla St
- 700 N Dobson Rd
- 700 N Dobson Rd Unit 20
- 700 N Dobson Rd Unit 6
- 700 N Dobson Rd Unit 10
- 700 N Dobson Rd Unit 24
- 700 N Dobson Rd Unit 8
- 700 N Dobson Rd Unit 14
- 700 N Dobson Rd Unit 25
- 700 N Dobson Rd Unit 53
- 700 N Dobson Rd Unit 38
- 700 N Dobson Rd Unit 44
- 700 N Dobson Rd Unit 47
- 700 N Dobson Rd Unit 11
- 700 N Dobson Rd Unit 31
- 700 N Dobson Rd Unit 3
- 700 N Dobson Rd Unit 50
- 700 N Dobson Rd Unit 7
- 700 N Dobson Rd Unit 55
- 700 N Dobson Rd Unit 60
- 700 N Dobson Rd Unit 9
