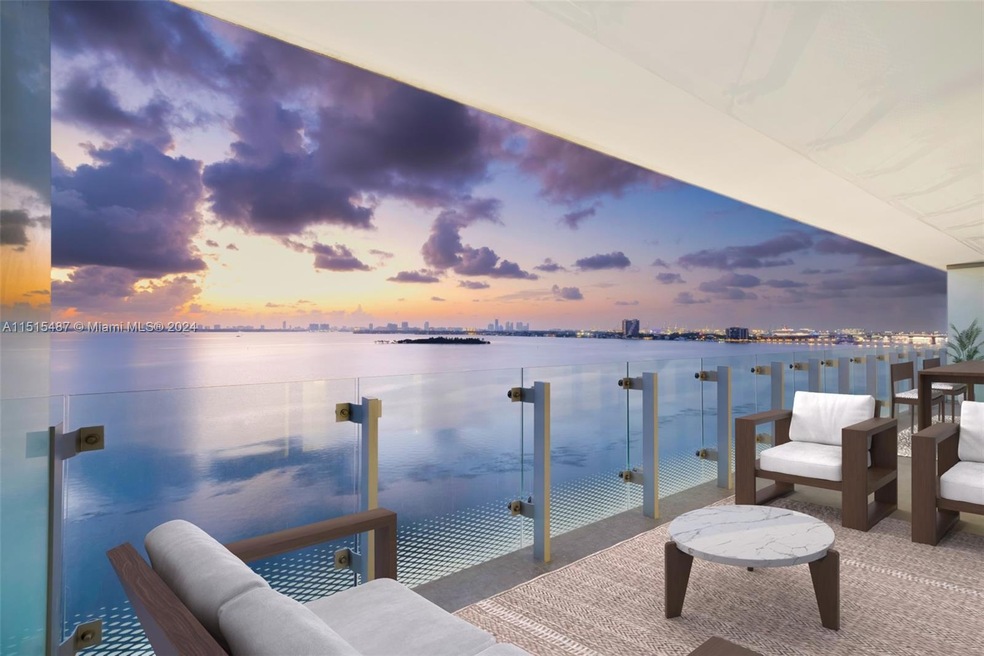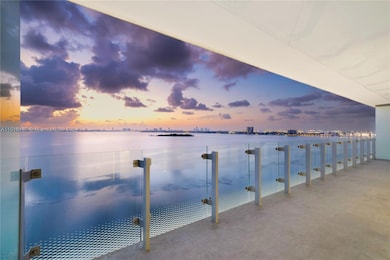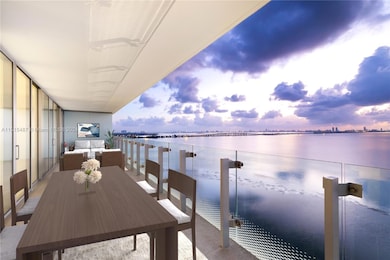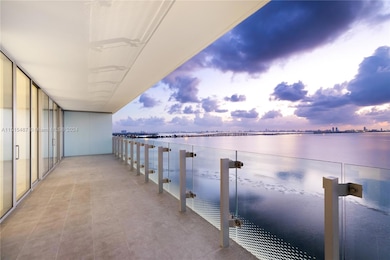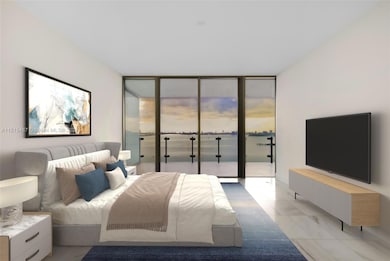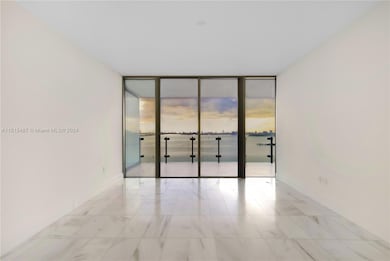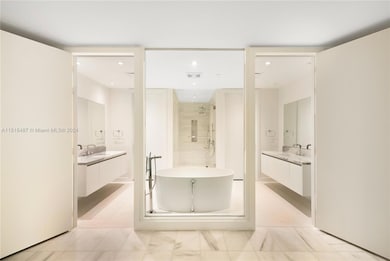
Missoni Baia 700 NE 26th Terrace Unit 902 Miami, FL 33137
Edgewater NeighborhoodEstimated payment $18,885/month
Highlights
- Doorman
- Fitness Center
- Marble Flooring
- Property Fronts a Bay or Harbor
- Clubhouse
- Sauna
About This Home
Missoni Baia is a masterpiece, where the vibrant spirit of Miami meets elegance of the 1st project completely signed by Missoni. In Edgewater, redefining waterfront luxury living, this brand new 2 Beds + Den + 3 baths unit features unobstructed direct bay views, spacious and bright open floor plan, floor to ceiling windows, marble floors, laundry room and a spacious Den easily converted to a 3rd Bed (features a full bath and a closet.) The 10’-deep X 48' wide balcony continuously extends itself in front of the living room and two suites boasting 180 views of Biscayne Bay and allows integrated indoor-outdoor living. Missoni Baia offers world-class amenities: gym, spa, 1 Olympic size pool, a sunrise pool, BBQ area, cabanas, tennis court, theater, playroom & pet spa. Virtually staged pics.
Property Details
Home Type
- Condominium
Est. Annual Taxes
- $27,193
Year Built
- Built in 2023 | Under Construction
Lot Details
- Property Fronts a Bay or Harbor
- West Facing Home
HOA Fees
- $3,465 Monthly HOA Fees
Parking
- 1 Car Attached Garage
- Automatic Garage Door Opener
- Secured Garage or Parking
- Guest Parking
- Deeded Parking
- Assigned Parking
Home Design
- Concrete Block And Stucco Construction
Interior Spaces
- 2,348 Sq Ft Home
- Entrance Foyer
- Combination Dining and Living Room
- Den
- Marble Flooring
Kitchen
- Electric Range
- Microwave
- Ice Maker
- Dishwasher
- Cooking Island
- Disposal
Bedrooms and Bathrooms
- 2 Bedrooms
- Split Bedroom Floorplan
- Walk-In Closet
- Dual Sinks
- Bathtub
- Shower Only in Primary Bathroom
Laundry
- Laundry in Utility Room
- Dryer
- Washer
Home Security
Additional Features
- East of U.S. Route 1
- Central Heating and Cooling System
Community Details
Overview
- 246 Units
- High-Rise Condominium
- Missoni Baia Condos
- Missoni Baia Subdivision
- 57-Story Property
Amenities
- Doorman
- Valet Parking
- Community Barbecue Grill
- Billiard Room
- Secure Lobby
Recreation
- Community Playground
- Community Spa
Pet Policy
- Breed Restrictions
Security
- Secure Elevator
- Fire and Smoke Detector
- Fire Sprinkler System
Map
About Missoni Baia
Home Values in the Area
Average Home Value in this Area
Tax History
| Year | Tax Paid | Tax Assessment Tax Assessment Total Assessment is a certain percentage of the fair market value that is determined by local assessors to be the total taxable value of land and additions on the property. | Land | Improvement |
|---|---|---|---|---|
| 2024 | -- | $1,371,580 | -- | -- |
| 2023 | -- | -- | -- | -- |
Property History
| Date | Event | Price | Change | Sq Ft Price |
|---|---|---|---|---|
| 04/28/2025 04/28/25 | Price Changed | $2,350,000 | -5.6% | $1,001 / Sq Ft |
| 12/20/2024 12/20/24 | Price Changed | $2,490,000 | -5.1% | $1,060 / Sq Ft |
| 08/05/2024 08/05/24 | Price Changed | $2,625,000 | -0.9% | $1,118 / Sq Ft |
| 05/20/2024 05/20/24 | Price Changed | $2,650,000 | -5.0% | $1,129 / Sq Ft |
| 01/30/2024 01/30/24 | Price Changed | $2,790,000 | -12.8% | $1,188 / Sq Ft |
| 01/17/2024 01/17/24 | For Sale | $3,200,000 | -- | $1,363 / Sq Ft |
Similar Homes in the area
Source: MIAMI REALTORS® MLS
MLS Number: A11515487
APN: 01-3230-112-0510
- 700 NE 26th Terrace Unit 3903
- 700 NE 26th Terrace Unit 903
- 700 NE 26th Terrace Unit 2302
- 700 NE 26th Terrace Unit 3604
- 700 NE 26th Terrace Unit 403
- 700 NE 26th Terrace Unit 1202
- 700 NE 26th Terrace Unit 5002
- 700 NE 26th Terrace Unit 2104
- 700 NE 26th Terrace Unit 2205
- 700 NE 26th Terrace Unit 1105
- 700 NE 26th Terrace Unit 2805
- 700 NE 26th Terrace Unit 4906
- 700 NE 26th Terrace Unit 3602
- 700 NE 26th Terrace Unit 2305
- 700 NE 26th Terrace Unit 1905
- 700 NE 26th Terrace Unit 2006
- 700 NE 26th Terrace Unit 2306
- 700 NE 26th Terrace Unit 2001
- 700 NE 26th Terrace Unit 2004
- 700 NE 26th Terrace Unit 4502
