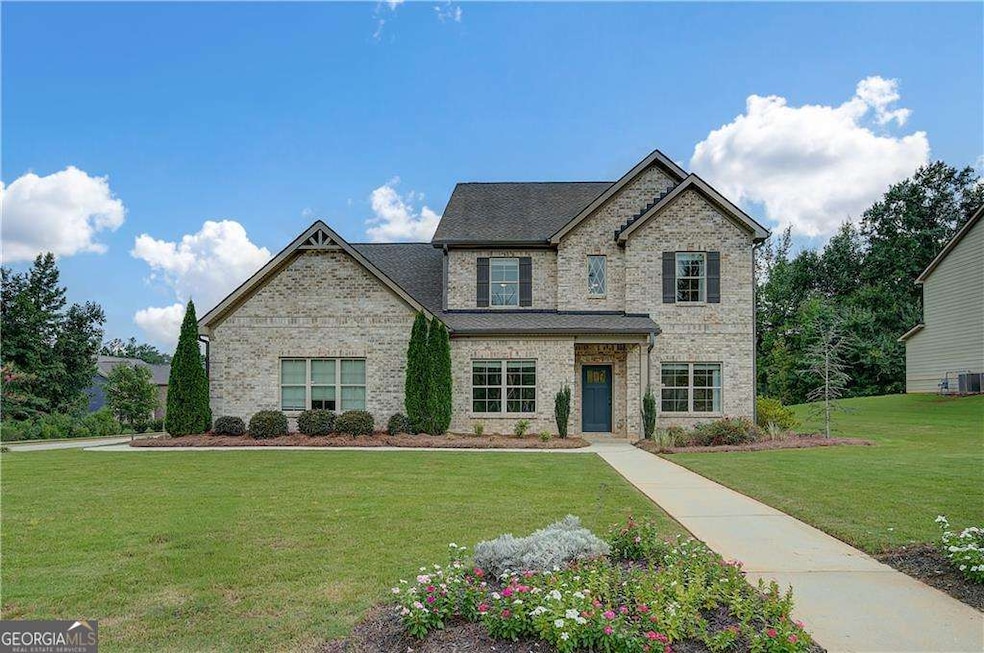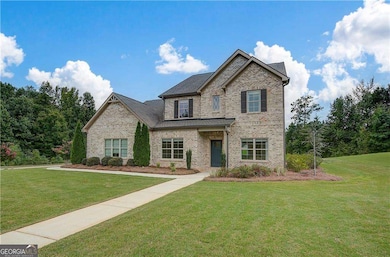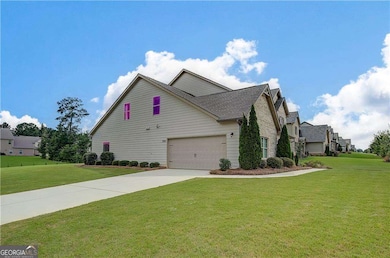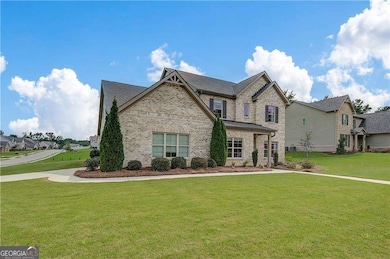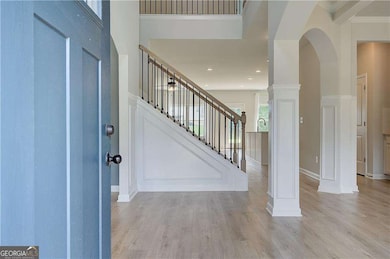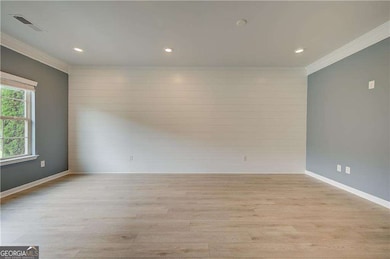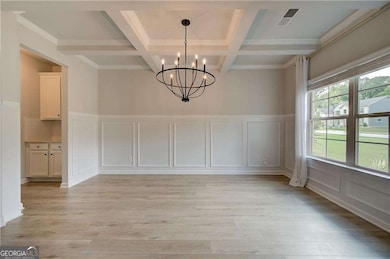700 Relic Ridge Hampton, GA 30228
Estimated payment $3,378/month
Highlights
- Home Theater
- Craftsman Architecture
- Wooded Lot
- New Construction
- Private Lot
- Loft
About This Home
Welcome to Homesite 223 at Traditions at Crystal Lakes - The Final Opportunity in This Phase! Don't miss your chance to own the last remaining home in this exclusive phase of Traditions at Crystal Lakes, a premier community in sought-after Henry County. This thoughtfully designed home offers a spacious layout with standout features tailored for modern living. Step inside to discover an open-concept floor plan with the primary suite conveniently located on the main level, providing ease and comfort. Upstairs, you'll find three generously sized bedrooms, two full bathrooms, and a large media room-perfect for movie nights, a playroom, or your dream home office. The gourmet kitchen is ideal for entertaining, while the side-entry garage adds to the home's curb appeal and functionality. Enjoy the benefits of being in the highly acclaimed Henry County School District, with easy access to I-75, local shopping and dining, and Crystal Lake Country Club just minutes away. This is your final chance to call Traditions at Crystal Lakes home-Homesite 223 won't last long! Please note: If the buyer is represented by a broker/agent, DRB REQUIRES the buyer's broker/agent to be present during the initial meeting with DRB's sales personnel to ensure proper representation.
Home Details
Home Type
- Single Family
Est. Annual Taxes
- $8,653
Year Built
- Built in 2023 | New Construction
Lot Details
- 0.5 Acre Lot
- Private Lot
- Wooded Lot
HOA Fees
- $17 Monthly HOA Fees
Home Design
- Craftsman Architecture
- Slab Foundation
- Composition Roof
- Concrete Siding
- Brick Front
Interior Spaces
- 3,855 Sq Ft Home
- 2-Story Property
- Tray Ceiling
- Ceiling Fan
- Factory Built Fireplace
- Double Pane Windows
- Family Room with Fireplace
- Home Theater
- Loft
- Tile Flooring
- Fire and Smoke Detector
- Laundry on upper level
Kitchen
- Breakfast Area or Nook
- Double Oven
- Microwave
- Dishwasher
- Kitchen Island
- Solid Surface Countertops
- Disposal
Bedrooms and Bathrooms
- Walk-In Closet
- Double Vanity
Parking
- 2 Car Garage
- Side or Rear Entrance to Parking
- Garage Door Opener
Schools
- Dutchtown Elementary And Middle School
- Dutchtown High School
Utilities
- Forced Air Zoned Heating and Cooling System
- Heating System Uses Natural Gas
- Gas Water Heater
- Cable TV Available
Additional Features
- Energy-Efficient Thermostat
- Patio
Listing and Financial Details
- Tax Lot 223
Community Details
Overview
- $100 Initiation Fee
- Association fees include ground maintenance
- Traditions At Crystal Lakes Subdivision
Recreation
- Community Playground
Map
Home Values in the Area
Average Home Value in this Area
Tax History
| Year | Tax Paid | Tax Assessment Tax Assessment Total Assessment is a certain percentage of the fair market value that is determined by local assessors to be the total taxable value of land and additions on the property. | Land | Improvement |
|---|---|---|---|---|
| 2025 | $8,653 | $216,560 | $26,000 | $190,560 |
| 2024 | $8,653 | $216,640 | $26,000 | $190,640 |
| 2023 | $7,891 | $203,320 | $26,000 | $177,320 |
| 2022 | $6,421 | $165,000 | $26,000 | $139,000 |
| 2021 | $5,754 | $147,600 | $26,000 | $121,600 |
| 2020 | $972 | $24,000 | $24,000 | $0 |
Property History
| Date | Event | Price | List to Sale | Price per Sq Ft |
|---|---|---|---|---|
| 11/19/2025 11/19/25 | Price Changed | $499,993 | -8.1% | $141 / Sq Ft |
| 03/27/2025 03/27/25 | For Sale | $544,300 | -- | $154 / Sq Ft |
Purchase History
| Date | Type | Sale Price | Title Company |
|---|---|---|---|
| Limited Warranty Deed | $7,796,655 | -- |
Source: Georgia MLS
MLS Number: 10642615
APN: 017C-01-223-000
- 213 Haverling Pass
- 810 Relic Ridge
- 121 Haverling Pass
- 117 Haverling Pass
- 141 Haverling Pass
- 154 Haverling Pass
- 128 Haverling Pass
- 396 Amsterdam Way
- 3349 Alhambra Cir
- 3368 Alhambra Cir
- Rosemary II Plan at Cambria at Traditions
- Stonefield Plan at Cambria at Traditions
- Clarity Plan at Cambria at Traditions
- Rainier Plan at Cambria at Traditions
- Meridian II Plan at Cambria at Traditions
- McKinley Plan at Cambria at Traditions
- 827 Gelderland Dr
- 817 Delft Way
- 788 Gelderland Dr
- 648 Friesland Dr
- 509 Almere Dr
- 517 Almere Dr
- 3177 Alhambra Cir
- 604 Par Three Ln
- 149 Mariahs Walk
- 224 Bandelier Cir
- 147 Biscayne Terrace
- 371 Bandelier Cir
- 170 Biscayne Terrace
- 360 Bandelier Cir
- 2717 Mount Carmel Rd
- 560 Sedona Loop
- 10944 Big Sky Dr
- 11097 Wind Ridge Dr
- 7 David Dr Unit B
- 185 Southmoor Cir
