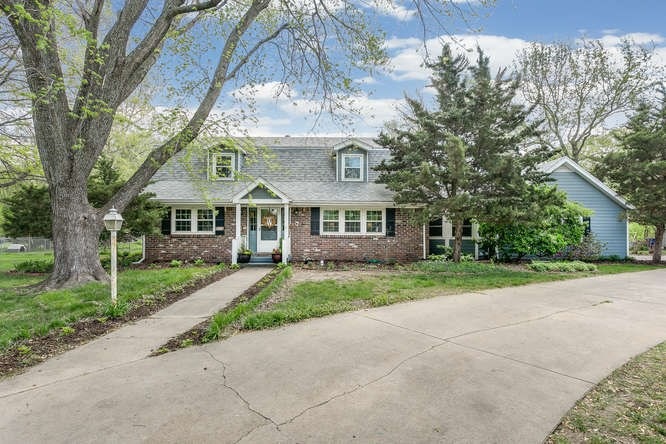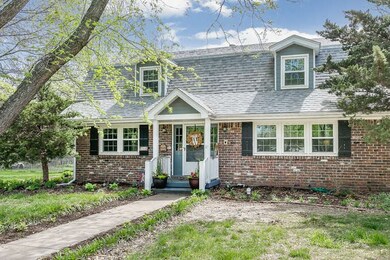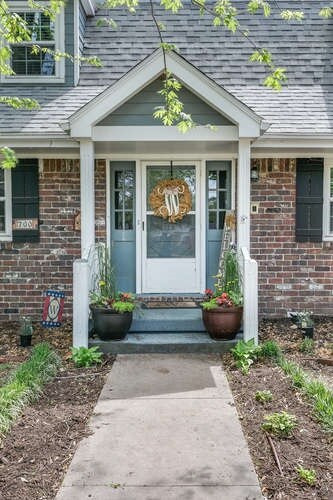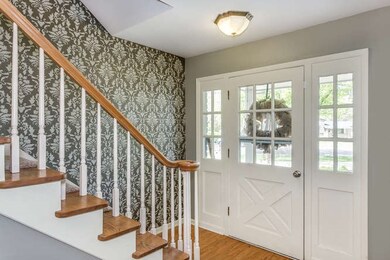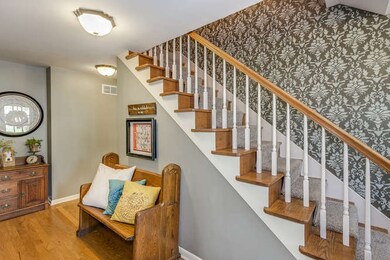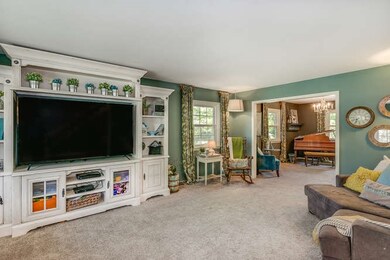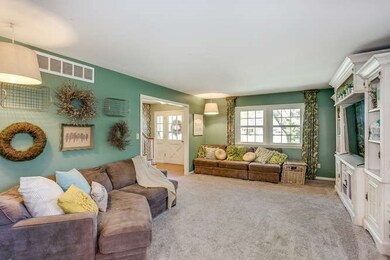
Highlights
- 2.27 Acre Lot
- Stream or River on Lot
- Traditional Architecture
- Recreation Room with Fireplace
- Wooded Lot
- Wood Flooring
About This Home
As of July 2017If you ever longed to live in the country, but love the convenience of city life...then this is the home for you. This lot boasts 2.27 acres that is wooded and has a creek! Drive up to the circular drive and this picturesque home with a very special, unique floor plan. Enter into a grand entrance with gorgeous wooden stairs leading up to the second floor with 4 extra large bedrooms and 2 bathrooms! On the main floor is a spacious living room to entertain guests, a formal dining room to enjoy holiday meals, and a completely updated kitchen. The kitchen now has solid quartz counter tops, new glass back splash, eating bar, bamboo flooring and a extra large dining area. Family room with a fireplace and sun room are also on the main floor. Wait for it...the master suite! The master bedroom and bathroom boast multiple closets, plus a walk in closet, stand alone giant jetted soaker tub and a glass shower with tiled walls and stone flooring. The basement has a large rec room for lots of fun and plenty of storage. Outside enjoy the enormous backyard that is perfect for your new country/city lifestyle.
Last Agent to Sell the Property
Real Broker, LLC License #00235399 Listed on: 04/20/2017

Home Details
Home Type
- Single Family
Est. Annual Taxes
- $4,475
Year Built
- Built in 1964
Lot Details
- 2.27 Acre Lot
- Chain Link Fence
- Irregular Lot
- Sprinkler System
- Wooded Lot
Home Design
- Traditional Architecture
- Frame Construction
- Composition Roof
Interior Spaces
- 2-Story Property
- Ceiling Fan
- Attached Fireplace Door
- Gas Fireplace
- Window Treatments
- Family Room
- Formal Dining Room
- Recreation Room with Fireplace
- Wood Flooring
- Security Lights
Kitchen
- Breakfast Bar
- Oven or Range
- Electric Cooktop
- Microwave
- Dishwasher
- Disposal
Bedrooms and Bathrooms
- 5 Bedrooms
- Primary Bedroom on Main
- Walk-In Closet
- 4 Full Bathrooms
- Dual Vanity Sinks in Primary Bathroom
- Separate Shower in Primary Bathroom
Laundry
- Laundry on main level
- 220 Volts In Laundry
Partially Finished Basement
- Partial Basement
- Basement Storage
- Basement Windows
Parking
- 2 Car Attached Garage
- Oversized Parking
- Side Facing Garage
- Garage Door Opener
Outdoor Features
- Stream or River on Lot
- Patio
- Outdoor Storage
- Rain Gutters
Schools
- Swaney Elementary School
- Derby Middle School
- Derby High School
Utilities
- Forced Air Zoned Heating and Cooling System
- Heating System Uses Gas
Community Details
- English Subdivision
Listing and Financial Details
- Assessor Parcel Number 23307-0320105700B
Ownership History
Purchase Details
Home Financials for this Owner
Home Financials are based on the most recent Mortgage that was taken out on this home.Purchase Details
Home Financials for this Owner
Home Financials are based on the most recent Mortgage that was taken out on this home.Purchase Details
Similar Homes in Derby, KS
Home Values in the Area
Average Home Value in this Area
Purchase History
| Date | Type | Sale Price | Title Company |
|---|---|---|---|
| Warranty Deed | -- | Security 1St Title | |
| Deed | $285,000 | Security 1St Title | |
| Interfamily Deed Transfer | -- | None Available |
Mortgage History
| Date | Status | Loan Amount | Loan Type |
|---|---|---|---|
| Open | $288,600 | New Conventional | |
| Closed | $296,910 | New Conventional | |
| Previous Owner | $290,018 | VA | |
| Previous Owner | $50,000 | Credit Line Revolving |
Property History
| Date | Event | Price | Change | Sq Ft Price |
|---|---|---|---|---|
| 07/13/2017 07/13/17 | Sold | -- | -- | -- |
| 06/03/2017 06/03/17 | Pending | -- | -- | -- |
| 04/20/2017 04/20/17 | For Sale | $339,900 | +19.3% | $87 / Sq Ft |
| 02/26/2014 02/26/14 | Sold | -- | -- | -- |
| 01/27/2014 01/27/14 | Pending | -- | -- | -- |
| 10/22/2013 10/22/13 | For Sale | $285,000 | -- | $73 / Sq Ft |
Tax History Compared to Growth
Tax History
| Year | Tax Paid | Tax Assessment Tax Assessment Total Assessment is a certain percentage of the fair market value that is determined by local assessors to be the total taxable value of land and additions on the property. | Land | Improvement |
|---|---|---|---|---|
| 2025 | $6,926 | $58,444 | $6,567 | $51,877 |
| 2023 | $6,926 | $44,920 | $4,543 | $40,377 |
| 2022 | $6,425 | $44,919 | $4,278 | $40,641 |
| 2021 | $5,798 | $40,135 | $3,864 | $36,271 |
| 2020 | $5,434 | $37,536 | $3,864 | $33,672 |
| 2019 | $5,440 | $37,536 | $3,864 | $33,672 |
| 2018 | $5,118 | $35,409 | $3,427 | $31,982 |
| 2017 | $4,751 | $0 | $0 | $0 |
| 2016 | $4,480 | $0 | $0 | $0 |
| 2015 | -- | $0 | $0 | $0 |
| 2014 | -- | $0 | $0 | $0 |
Agents Affiliated with this Home
-
Elizabeth Stanton

Seller's Agent in 2017
Elizabeth Stanton
Real Broker, LLC
(316) 734-8971
32 in this area
76 Total Sales
-
Tiffany Wells

Buyer's Agent in 2017
Tiffany Wells
Berkshire Hathaway PenFed Realty
(316) 655-8110
237 in this area
355 Total Sales
-
Marsha Allen

Seller's Agent in 2014
Marsha Allen
RE/MAX Premier
(316) 806-6111
109 in this area
199 Total Sales
-
B
Buyer's Agent in 2014
Bobbie Schwartz-Elliott
Nikkel and Associates
Map
Source: South Central Kansas MLS
MLS Number: 534175
APN: 233-07-0-32-01-057.00B
- 621 S Woodlawn Blvd
- 1107 S Hilltop Rd
- 658 S Kokomo Ave
- 811 E Rushwood Ct
- 920 S Sharon Dr
- 416 S Westview Dr
- 542 S Georgie Ave
- 348 S Derby Ave
- 1101 E Rushwood Dr
- 1001 E Hawthorne Ct
- 302 E Kay St
- 107 S Lauber Ln
- 2 S Woodlawn Blvd
- 1321 S Ravenwood Ct
- 1307 E Blue Spruce Rd
- 1601 S Chaparral St
- 419 N Kokomo Ave
- 609 N Willow Dr
- 0000 E 95th St S
- 101 S Rock Rd
