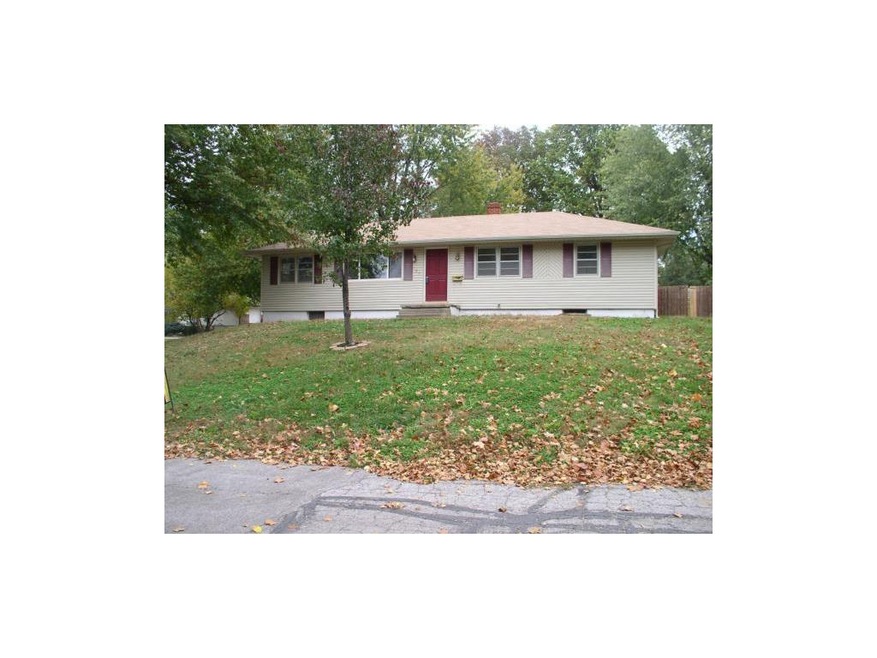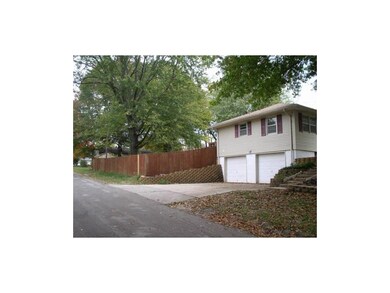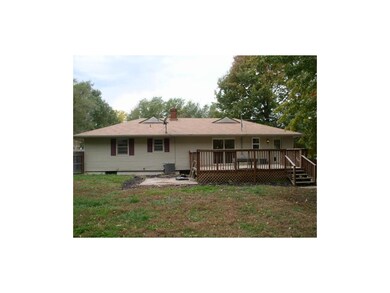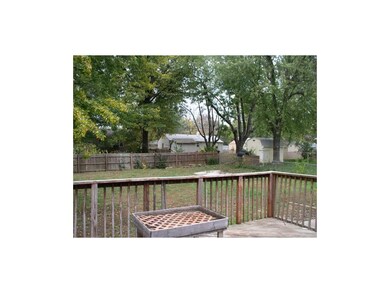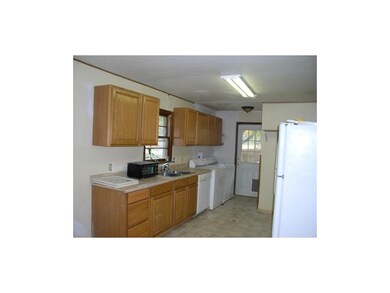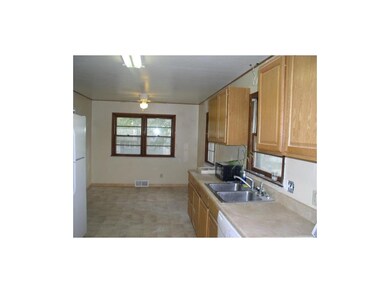
700 SW 18th St Blue Springs, MO 64015
Estimated Value: $209,000 - $244,000
Highlights
- Deck
- Vaulted Ceiling
- Wood Flooring
- Paul Kinder Middle School Rated A
- Traditional Architecture
- 4-minute walk to Blue Springs Park
About This Home
As of January 2015Great price for a 4 bedroom raised Ranch. With 2 full baths and a 2 car garage. Hardwood floors thru-out + 1st floor utility. Located on a treed corner lot. Easy access to 40 Hwy, park + schools. Quick possession available. All appliances including washer & dryer remain. Just move in and start living!
Last Agent to Sell the Property
ReeceNichols - Lees Summit License #1999034270 Listed on: 10/17/2014

Home Details
Home Type
- Single Family
Est. Annual Taxes
- $3,078
Year Built
- Built in 1957
Lot Details
- Lot Dimensions are 75x132
- Partially Fenced Property
- Wood Fence
- Corner Lot
- Many Trees
Parking
- 2 Car Attached Garage
- Inside Entrance
- Garage Door Opener
Home Design
- Traditional Architecture
- Frame Construction
- Composition Roof
- Vinyl Siding
Interior Spaces
- 1,248 Sq Ft Home
- Wet Bar: Linoleum, Shower Only, Ceiling Fan(s), Hardwood, Vinyl
- Built-In Features: Linoleum, Shower Only, Ceiling Fan(s), Hardwood, Vinyl
- Vaulted Ceiling
- Ceiling Fan: Linoleum, Shower Only, Ceiling Fan(s), Hardwood, Vinyl
- Skylights
- Fireplace
- Some Wood Windows
- Shades
- Plantation Shutters
- Drapes & Rods
- Attic Fan
- Laundry in Kitchen
- Unfinished Basement
Kitchen
- Eat-In Kitchen
- Electric Oven or Range
- Free-Standing Range
- Dishwasher
- Granite Countertops
- Laminate Countertops
- Disposal
Flooring
- Wood
- Wall to Wall Carpet
- Linoleum
- Laminate
- Stone
- Ceramic Tile
- Luxury Vinyl Plank Tile
- Luxury Vinyl Tile
Bedrooms and Bathrooms
- 4 Bedrooms
- Cedar Closet: Linoleum, Shower Only, Ceiling Fan(s), Hardwood, Vinyl
- Walk-In Closet: Linoleum, Shower Only, Ceiling Fan(s), Hardwood, Vinyl
- Double Vanity
- Bathtub with Shower
Home Security
- Storm Windows
- Fire and Smoke Detector
Outdoor Features
- Deck
- Enclosed patio or porch
Location
- City Lot
Schools
- Thomas J Ultican Elementary School
- Blue Springs South High School
Utilities
- Cooling Available
- Central Heating
Community Details
- Jackson Add Subdivision
Listing and Financial Details
- Assessor Parcel Number 35-740-21-02-00-0-00-000
Ownership History
Purchase Details
Home Financials for this Owner
Home Financials are based on the most recent Mortgage that was taken out on this home.Purchase Details
Home Financials for this Owner
Home Financials are based on the most recent Mortgage that was taken out on this home.Purchase Details
Purchase Details
Home Financials for this Owner
Home Financials are based on the most recent Mortgage that was taken out on this home.Purchase Details
Home Financials for this Owner
Home Financials are based on the most recent Mortgage that was taken out on this home.Similar Homes in the area
Home Values in the Area
Average Home Value in this Area
Purchase History
| Date | Buyer | Sale Price | Title Company |
|---|---|---|---|
| Heron Heather N | -- | Kansas City Title Inc | |
| Stockton David B | -- | Continental Title | |
| Federal Home Loan Mortgage Corp | $83,509 | None Available | |
| Beauchamp Charles | -- | Accommodation | |
| Beauchamp Charles W | -- | Coffelt Land Title Inc |
Mortgage History
| Date | Status | Borrower | Loan Amount |
|---|---|---|---|
| Open | Heron Heather N | $85,350 | |
| Previous Owner | Stockton David B | $2,309 | |
| Previous Owner | Stockton David B | $76,997 | |
| Previous Owner | Beauchamp Charles | $142,000 | |
| Previous Owner | Beauchamp Charles W | $71,400 |
Property History
| Date | Event | Price | Change | Sq Ft Price |
|---|---|---|---|---|
| 01/15/2015 01/15/15 | Sold | -- | -- | -- |
| 12/17/2014 12/17/14 | Pending | -- | -- | -- |
| 10/16/2014 10/16/14 | For Sale | $89,900 | -- | $72 / Sq Ft |
Tax History Compared to Growth
Tax History
| Year | Tax Paid | Tax Assessment Tax Assessment Total Assessment is a certain percentage of the fair market value that is determined by local assessors to be the total taxable value of land and additions on the property. | Land | Improvement |
|---|---|---|---|---|
| 2024 | $3,078 | $38,462 | $4,043 | $34,419 |
| 2023 | $3,078 | $38,462 | $4,266 | $34,196 |
| 2022 | $2,219 | $24,510 | $4,777 | $19,733 |
| 2021 | $2,217 | $24,510 | $4,777 | $19,733 |
| 2020 | $2,075 | $23,332 | $4,777 | $18,555 |
| 2019 | $2,006 | $23,332 | $4,777 | $18,555 |
| 2018 | $1,814 | $20,307 | $4,158 | $16,149 |
| 2017 | $1,814 | $20,307 | $4,158 | $16,149 |
| 2016 | $1,764 | $19,798 | $3,420 | $16,378 |
| 2014 | $1,696 | $18,972 | $3,202 | $15,770 |
Agents Affiliated with this Home
-
Colleen Aufdembrink
C
Seller's Agent in 2015
Colleen Aufdembrink
ReeceNichols - Lees Summit
(816) 251-1403
31 Total Sales
-
Jenell Crooks

Buyer's Agent in 2015
Jenell Crooks
Chartwell Realty LLC
(816) 985-5586
6 in this area
73 Total Sales
Map
Source: Heartland MLS
MLS Number: 1909207
APN: 35-740-21-02-00-0-00-000
- 1700 SW Mc Arthur St
- 505 SW 18th St
- 1707 SW Walnut St
- 1504 SW Sunset St
- 1508 SW Smith St
- 915 SW 16th St
- 1008 SW 17th St
- 1013 SW 16th St
- 109 NW 16th St
- 411 SW 9th St
- 1113 SW 17th St
- 1109 SW 14th Street Terrace
- 1100 SW Azure Ave
- 1205 SW 20th St
- 607 SW 8th St
- 206 SW 22nd St
- 1208 SW Horizon Dr
- 1504 SW Morningside Dr
- 802 SW Walnut St
- 152 SW 8th St
- 700 SW 18th St
- 702 SW 18th St
- 701 SW 18th St
- 1801 SW Mcdaniels St
- 704 SW 18th St
- 1705 SW Mcdaniels St
- 703 SW 18th St
- 703 SW 17th St
- 1703 SW Mcdaniels St
- 701 SW 17th St
- 705 SW 18th St
- 1701 SW Mcdaniels St
- 706 SW 18th St
- 1803 SW Mcdaniels St
- 707 SW 18th St
- 707 SW 17th St
- 1805 SW Mcdaniels St
- 708 SW 18th St
- 700 SW 17th St
- 702 SW 19th St
