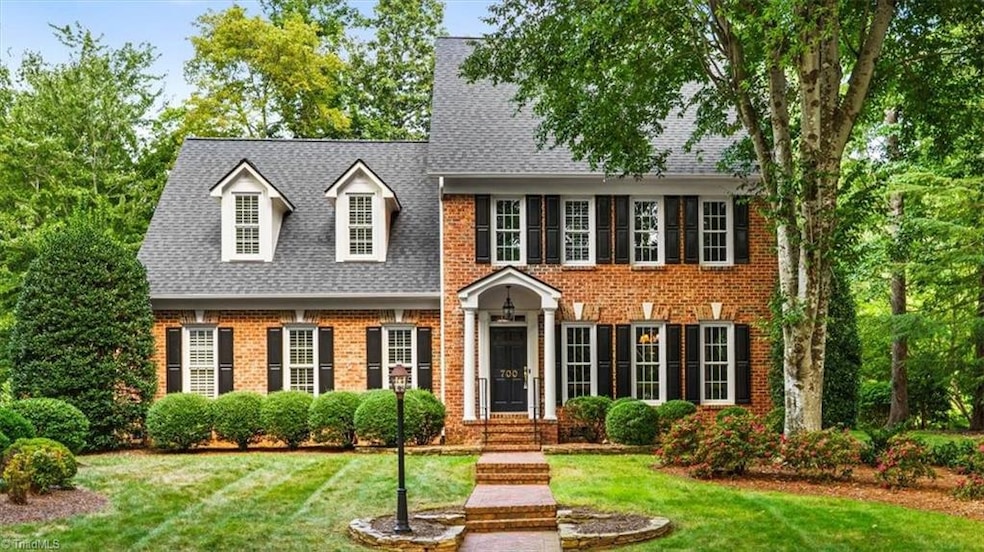
$545,000
- 5 Beds
- 3 Baths
- 2,919 Sq Ft
- 802 Blue Moon Ct
- Greensboro, NC
One of Summer Hills best layouts, all the updates, and beautiful finishes too! The Kitchen is open to a Great room and B'fast room with a wall of window across that back - creating a light and airy feel. Granite with coordinating and stylishly tasteful backsplash and cabinetry, a large sink, gas cooktop and double ovens with microwave combo, overlook the large great room with built in
Colleen Long Allen Tate - Greensboro






