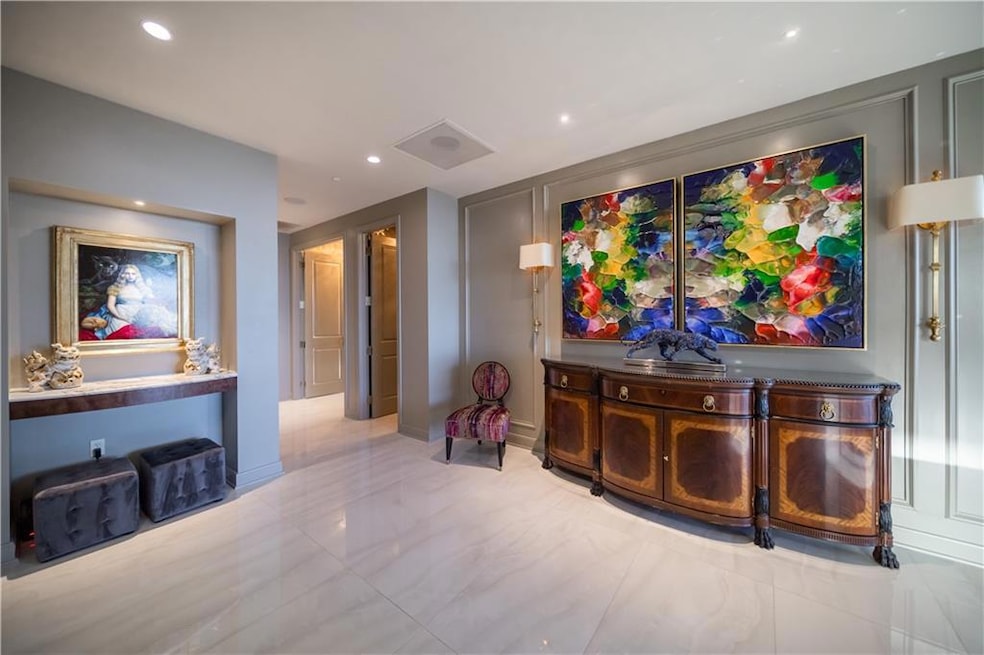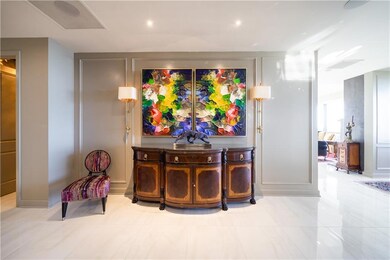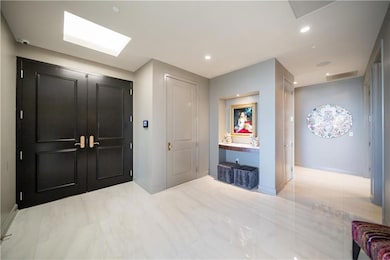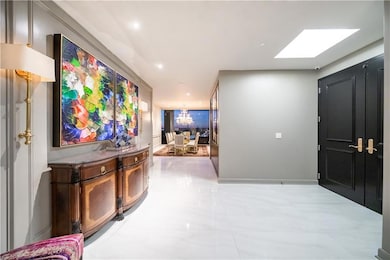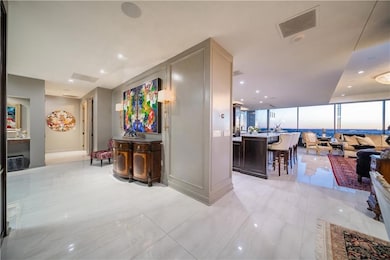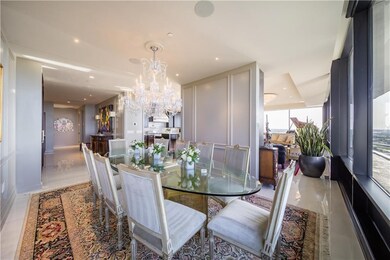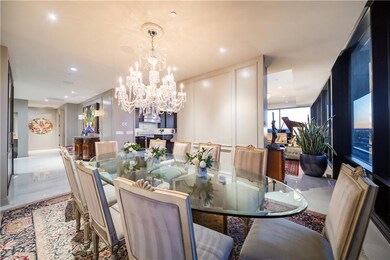
One Park Place 700 W 31st St Unit 1101 Kansas City, MO 64108
Westside South NeighborhoodHighlights
- In Ground Pool
- Ranch Style House
- Home Gym
- Clubhouse
- Putting Green
- Den
About This Home
As of December 2024Explore luxury living in this opulent condominium at One Park Place. Boasting nearly 3,000 sq ft of lavish space, this residence is a testament to exquisite design. The grand foyer welcomes you with large tile floors and art lighting, creating an ambiance of sophistication. Entertain with ease using built-in display cabinets featuring LED lighting and a wet bar equipped with two Sub-Zero wine refrigerators and a commercial ice maker. The kitchen is a chef's dream, featuring a 6-burner Wolf stove, grill, double ovens, pot filler, and Sub-Zero refrigerator and freezer. The formal dining room can accommodate upto 12 guests. The butler's pantry offers two additional Wolf ovens and another Sub-Zero refrigerator. Enjoy the convenience of electronic window shades, a central vacuum for easy cleaning, and a sound system with built-in speakers throughout. Marvel at the breathtaking views of downtown Kansas City from the comfort of your home. The large guest suite is a luxurious space for friends and family to enjoy. The primary closet is a sanctuary with hidden LED lighting on clothes rods, two safes for valuables, and even a beverage refrigerator. Additional perks include two storage units and three parking spaces in the garage. This meticulously renovated condo is the epitome of luxury, and much of the curated art and furnishings can be yours upon request, making it the most exclusive offering at One Park Place.
Last Agent to Sell the Property
Chartwell Realty LLC Brokerage Phone: 816-863-5773 License #2006026031 Listed on: 03/12/2024

Property Details
Home Type
- Condominium
Est. Annual Taxes
- $10,721
Lot Details
- Sprinkler System
- Many Trees
HOA Fees
- $2,134 Monthly HOA Fees
Parking
- 3 Car Garage
- Secure Parking
Home Design
- Ranch Style House
Interior Spaces
- 2,982 Sq Ft Home
- Ceiling Fan
- Thermal Windows
- Living Room with Fireplace
- Combination Dining and Living Room
- Den
- Home Gym
- Home Security System
- Basement
Kitchen
- Dishwasher
- Stainless Steel Appliances
- Kitchen Island
- Disposal
Flooring
- Carpet
- Ceramic Tile
Bedrooms and Bathrooms
- 2 Bedrooms
- Walk-In Closet
- Double Vanity
- Bathtub
- Shower Only
Utilities
- Cooling Available
- Heat Pump System
Additional Features
- Customized Wheelchair Accessible
- Spa
Listing and Financial Details
- Assessor Parcel Number 29-910-16-02-00-0-11-003
- $0 special tax assessment
Community Details
Overview
- Association fees include all amenities, building maint, curbside recycling, lawn service, management, insurance, roof repair, roof replacement, snow removal, street, trash, water
- One Park Place Association
- One Park Place Subdivision
Amenities
- Clubhouse
- Party Room
Recreation
- Community Pool
- Putting Green
Ownership History
Purchase Details
Home Financials for this Owner
Home Financials are based on the most recent Mortgage that was taken out on this home.Purchase Details
Home Financials for this Owner
Home Financials are based on the most recent Mortgage that was taken out on this home.Purchase Details
Purchase Details
Home Financials for this Owner
Home Financials are based on the most recent Mortgage that was taken out on this home.Similar Homes in Kansas City, MO
Home Values in the Area
Average Home Value in this Area
Purchase History
| Date | Type | Sale Price | Title Company |
|---|---|---|---|
| Warranty Deed | -- | Security 1St Title | |
| Warranty Deed | -- | Security 1St Title | |
| Warranty Deed | -- | Continental Title | |
| Interfamily Deed Transfer | -- | None Available | |
| Warranty Deed | -- | Kansas City Title Inc |
Mortgage History
| Date | Status | Loan Amount | Loan Type |
|---|---|---|---|
| Previous Owner | $548,250 | New Conventional | |
| Previous Owner | $566,350 | Stand Alone Refi Refinance Of Original Loan | |
| Previous Owner | $610,000 | Adjustable Rate Mortgage/ARM |
Property History
| Date | Event | Price | Change | Sq Ft Price |
|---|---|---|---|---|
| 12/02/2024 12/02/24 | Sold | -- | -- | -- |
| 11/05/2024 11/05/24 | Pending | -- | -- | -- |
| 07/23/2024 07/23/24 | Price Changed | $1,599,000 | -10.9% | $536 / Sq Ft |
| 07/02/2024 07/02/24 | Price Changed | $1,795,000 | -2.9% | $602 / Sq Ft |
| 06/12/2024 06/12/24 | Price Changed | $1,849,500 | -6.8% | $620 / Sq Ft |
| 06/05/2024 06/05/24 | Price Changed | $1,985,000 | -0.8% | $666 / Sq Ft |
| 03/12/2024 03/12/24 | For Sale | $2,000,000 | +168.5% | $671 / Sq Ft |
| 08/17/2021 08/17/21 | Sold | -- | -- | -- |
| 06/29/2021 06/29/21 | Pending | -- | -- | -- |
| 05/21/2021 05/21/21 | For Sale | $744,900 | +12.0% | $263 / Sq Ft |
| 12/18/2014 12/18/14 | Sold | -- | -- | -- |
| 11/21/2014 11/21/14 | Pending | -- | -- | -- |
| 11/21/2014 11/21/14 | For Sale | $665,000 | -- | $223 / Sq Ft |
Tax History Compared to Growth
Tax History
| Year | Tax Paid | Tax Assessment Tax Assessment Total Assessment is a certain percentage of the fair market value that is determined by local assessors to be the total taxable value of land and additions on the property. | Land | Improvement |
|---|---|---|---|---|
| 2024 | $11,550 | $147,736 | $18,440 | $129,296 |
| 2023 | $11,550 | $147,736 | $21,014 | $126,722 |
| 2022 | $10,721 | $130,340 | $5,133 | $125,207 |
| 2021 | $10,685 | $130,340 | $5,133 | $125,207 |
| 2020 | $9,436 | $113,672 | $5,133 | $108,539 |
| 2019 | $9,240 | $113,672 | $5,133 | $108,539 |
| 2018 | $1,750,450 | $108,027 | $5,133 | $102,894 |
| 2017 | $8,599 | $108,027 | $5,133 | $102,894 |
| 2016 | $8,520 | $106,431 | $5,133 | $101,298 |
| 2014 | $935 | $97,831 | $5,133 | $92,698 |
Agents Affiliated with this Home
-

Seller's Agent in 2024
Darren Taylor
Chartwell Realty LLC
(816) 863-5773
13 in this area
52 Total Sales
-

Buyer's Agent in 2024
Dawn Boedeker
Compass Realty Group
(913) 645-3134
3 in this area
104 Total Sales
-
S
Seller's Agent in 2021
Steve Dreiling
Chartwell Realty LLC
(785) 218-6448
5 in this area
19 Total Sales
-

Seller's Agent in 2014
Andrew Mall
RE/MAX Premier Realty
(913) 238-1662
7 in this area
45 Total Sales
-
E
Seller Co-Listing Agent in 2014
Ellen Vap
ReeceNichols - College Blvd
-
S
Buyer's Agent in 2014
Stephanie Boley
Boveri Realty Group L L C
About One Park Place
Map
Source: Heartland MLS
MLS Number: 2477160
APN: 29-910-16-02-00-0-11-003
- 3011 Jarboe St
- 3006 Jarboe St
- 918 W 32nd Terrace
- 911 W 32nd Terrace
- 3129 Central St
- 948 W 32nd Terrace
- 2980 Baltimore Ave Unit 2101
- 2980 Baltimore Ave Unit 2204
- 3320 Summit St
- 3421 Coleman Rd
- 1805 & 1807 Mercier St
- 33 E 29th St Unit 102
- 2949 Grand Ave
- 2974 Grand Ave
- 3433 Central St
- 2004 Grand Ave Unit 201
- 206 E 30th St
- 37 E 32nd St
- 3532 Wyandotte St
- 3611 Jefferson St
