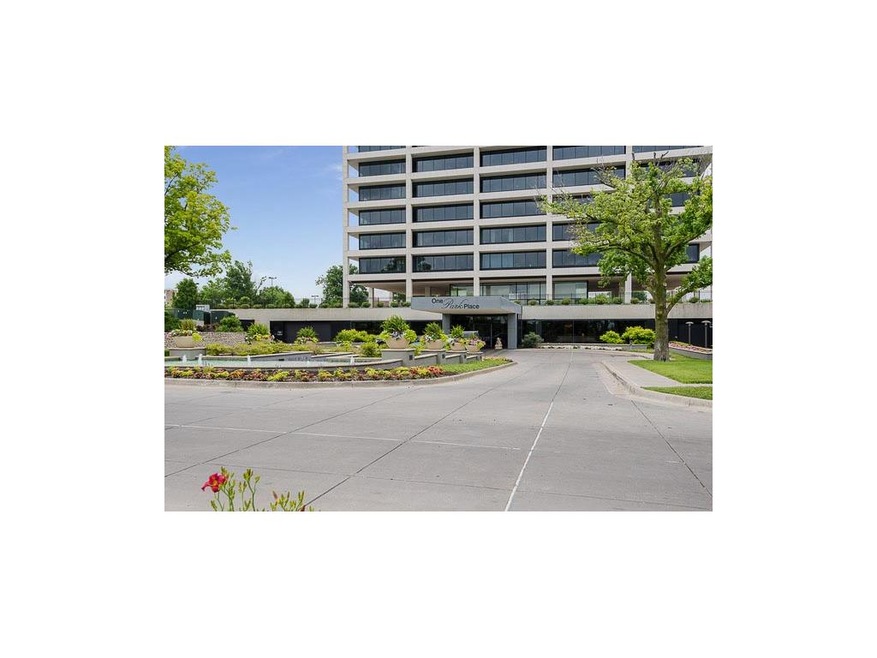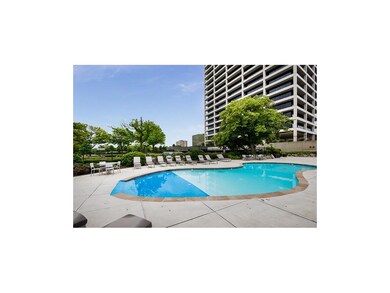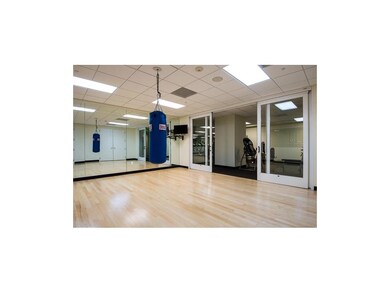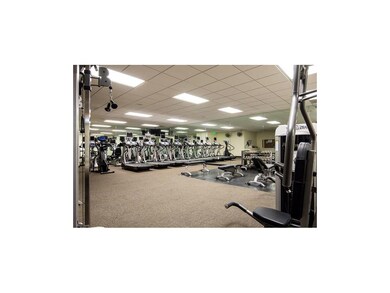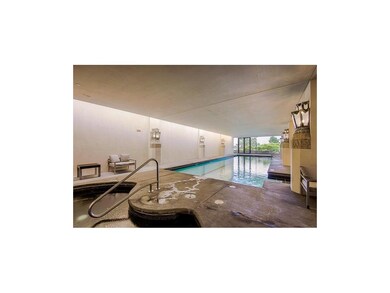
One Park Place 700 W 31st St Unit 1206 Kansas City, MO 64108
Westside South NeighborhoodHighlights
- In Ground Pool
- Vaulted Ceiling
- Granite Countertops
- Clubhouse
- Ranch Style House
- Putting Green
About This Home
As of July 2020Bright, open corner condo overlooking the KC metro. 10' ceilings, granite counter tops, SS appliances, huge windows and more. Luxury building with 24 hour doorman, 24 hour fitness center, 2 pools, 2 hot tubs, large event space and attached parking garage. Close to everything KC has to offer all in a park-like setting. Over 70% sold and lots of financing options available.
Last Agent to Sell the Property
RE/MAX Premier Realty License #2001005979 Listed on: 09/01/2014

Co-Listed By
Ellen Vap
ReeceNichols - College Blvd License #BR00036255
Last Buyer's Agent
Jan Peterson
ReeceNichols - Country Club Plaza License #1999130960
Property Details
Home Type
- Condominium
Est. Annual Taxes
- $500
Year Built
- Built in 1962
Lot Details
- Sprinkler System
- Many Trees
HOA Fees
- $1,205 Monthly HOA Fees
Parking
- 2 Car Attached Garage
Home Design
- Loft
- Ranch Style House
Interior Spaces
- 2,242 Sq Ft Home
- Wet Bar: Carpet, Ceramic Tiles, Shower Only, Walk-In Closet(s), Double Vanity, Separate Shower And Tub, Fireplace, Kitchen Island, Pantry
- Built-In Features: Carpet, Ceramic Tiles, Shower Only, Walk-In Closet(s), Double Vanity, Separate Shower And Tub, Fireplace, Kitchen Island, Pantry
- Vaulted Ceiling
- Ceiling Fan: Carpet, Ceramic Tiles, Shower Only, Walk-In Closet(s), Double Vanity, Separate Shower And Tub, Fireplace, Kitchen Island, Pantry
- Skylights
- Thermal Windows
- Shades
- Plantation Shutters
- Drapes & Rods
- Living Room with Fireplace
- Combination Dining and Living Room
- Den
- Home Gym
- Home Security System
- Basement
Kitchen
- Kitchen Island
- Granite Countertops
- Laminate Countertops
Flooring
- Wall to Wall Carpet
- Linoleum
- Laminate
- Stone
- Ceramic Tile
- Luxury Vinyl Plank Tile
- Luxury Vinyl Tile
Bedrooms and Bathrooms
- 2 Bedrooms
- Cedar Closet: Carpet, Ceramic Tiles, Shower Only, Walk-In Closet(s), Double Vanity, Separate Shower And Tub, Fireplace, Kitchen Island, Pantry
- Walk-In Closet: Carpet, Ceramic Tiles, Shower Only, Walk-In Closet(s), Double Vanity, Separate Shower And Tub, Fireplace, Kitchen Island, Pantry
- Double Vanity
- Carpet
Pool
- In Ground Pool
- Spa
Utilities
- Cooling Available
- Heat Pump System
Additional Features
- Customized Wheelchair Accessible
- Enclosed Patio or Porch
Listing and Financial Details
- Property eligible for a tax abatement
Community Details
Overview
- Association fees include all amenities, building maint, gas, lawn maintenance, property insurance, roof repair, roof replacement, security service, snow removal, trash pick up, water
- One Park Place Subdivision
- On-Site Maintenance
Amenities
- Clubhouse
- Party Room
Recreation
- Community Pool
- Putting Green
Ownership History
Purchase Details
Purchase Details
Home Financials for this Owner
Home Financials are based on the most recent Mortgage that was taken out on this home.Purchase Details
Home Financials for this Owner
Home Financials are based on the most recent Mortgage that was taken out on this home.Similar Homes in Kansas City, MO
Home Values in the Area
Average Home Value in this Area
Purchase History
| Date | Type | Sale Price | Title Company |
|---|---|---|---|
| Warranty Deed | -- | Platinum Title | |
| Warranty Deed | -- | Continental Title | |
| Warranty Deed | -- | Kansas City Title Inc |
Mortgage History
| Date | Status | Loan Amount | Loan Type |
|---|---|---|---|
| Previous Owner | $374,950 | New Conventional | |
| Previous Owner | $351,000 | Adjustable Rate Mortgage/ARM | |
| Previous Owner | $389,250 | New Conventional | |
| Previous Owner | $300,000 | Adjustable Rate Mortgage/ARM |
Property History
| Date | Event | Price | Change | Sq Ft Price |
|---|---|---|---|---|
| 07/17/2020 07/17/20 | Sold | -- | -- | -- |
| 06/12/2020 06/12/20 | Pending | -- | -- | -- |
| 03/11/2020 03/11/20 | Price Changed | $519,000 | -1.1% | $231 / Sq Ft |
| 01/13/2020 01/13/20 | Price Changed | $525,000 | -2.6% | $234 / Sq Ft |
| 10/02/2019 10/02/19 | For Sale | $539,000 | +19.8% | $240 / Sq Ft |
| 08/03/2017 08/03/17 | Sold | -- | -- | -- |
| 06/13/2017 06/13/17 | Pending | -- | -- | -- |
| 04/14/2017 04/14/17 | For Sale | $450,000 | +12.5% | $201 / Sq Ft |
| 10/01/2014 10/01/14 | Sold | -- | -- | -- |
| 09/02/2014 09/02/14 | Pending | -- | -- | -- |
| 09/01/2014 09/01/14 | For Sale | $400,000 | -- | $178 / Sq Ft |
Tax History Compared to Growth
Tax History
| Year | Tax Paid | Tax Assessment Tax Assessment Total Assessment is a certain percentage of the fair market value that is determined by local assessors to be the total taxable value of land and additions on the property. | Land | Improvement |
|---|---|---|---|---|
| 2024 | $8,320 | $106,419 | $18,168 | $88,251 |
| 2023 | $8,320 | $106,420 | $18,934 | $87,486 |
| 2022 | $7,939 | $96,520 | $3,859 | $92,661 |
| 2021 | $7,912 | $96,520 | $3,859 | $92,661 |
| 2020 | $6,982 | $84,110 | $3,859 | $80,251 |
| 2019 | $6,837 | $84,110 | $3,859 | $80,251 |
| 2018 | $1,750,460 | $67,550 | $3,859 | $63,691 |
| 2017 | $5,377 | $67,550 | $3,859 | $63,691 |
| 2016 | $5,327 | $66,552 | $3,859 | $62,693 |
| 2014 | $698 | $78,850 | $3,859 | $74,991 |
Agents Affiliated with this Home
-
Darren Taylor

Seller's Agent in 2020
Darren Taylor
Chartwell Realty LLC
(816) 863-5773
13 in this area
52 Total Sales
-
Andrew Mall

Seller Co-Listing Agent in 2020
Andrew Mall
RE/MAX Premier Realty
(913) 238-1662
6 in this area
42 Total Sales
-
Dan Couse

Buyer's Agent in 2020
Dan Couse
EXP Realty LLC
(913) 961-5799
1 in this area
171 Total Sales
-
KBT KCN Team
K
Seller's Agent in 2017
KBT KCN Team
ReeceNichols-KCN
(913) 293-6662
2 in this area
2,117 Total Sales
-
Amy Brown

Seller Co-Listing Agent in 2017
Amy Brown
ReeceNichols - Country Club Plaza
(816) 678-3692
81 Total Sales
-
E
Seller Co-Listing Agent in 2014
Ellen Vap
ReeceNichols - College Blvd
About One Park Place
Map
Source: Heartland MLS
MLS Number: 1901835
APN: 29-910-16-02-00-0-12-002
- 700 W 31st St Unit 1804
- 3011 Jarboe St
- 3006 Jarboe St
- 918 W 32nd Terrace
- 911 W 32nd Terrace
- 3129 Central St
- 948 W 32nd Terrace
- 2980 Baltimore Ave Unit 2101
- 2980 Baltimore Ave Unit 2204
- 3320 Summit St
- 3421 Coleman Rd
- 1805 & 1807 Mercier St
- 33 E 29th St Unit 102
- 2949 Grand Ave
- 2974 Grand Ave
- 3433 Central St
- 2004 Grand Ave Unit 201
- 206 E 30th St
- 37 E 32nd St
- 3532 Wyandotte St
