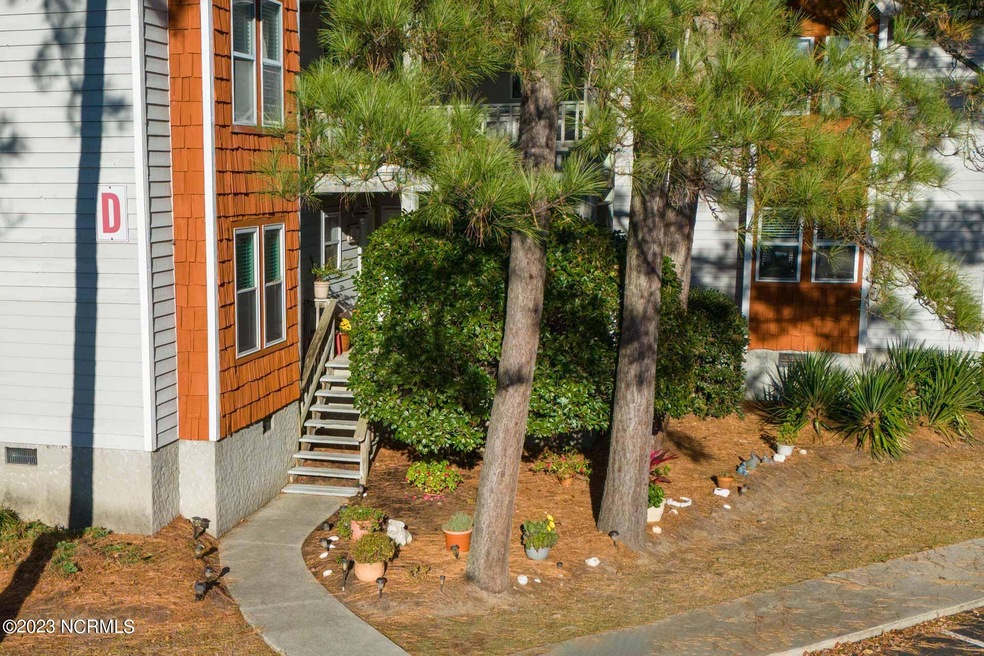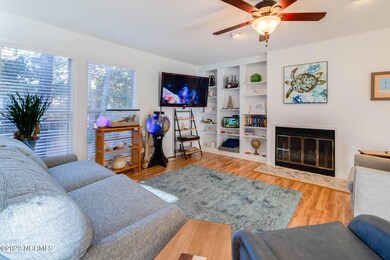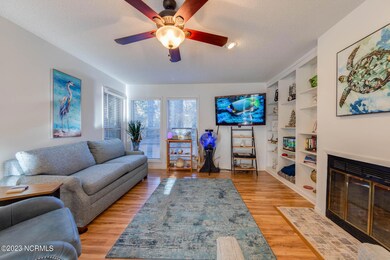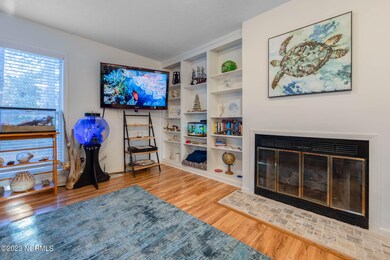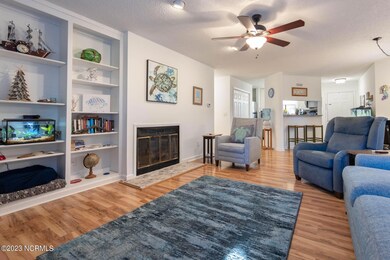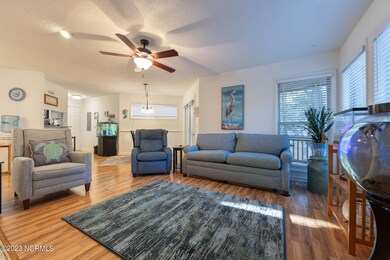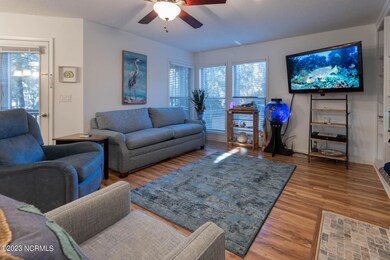
700 W First St Unit D12 Kill Devil Hills, NC 27948
Estimated Value: $249,000 - $297,000
Highlights
- Home fronts a sound
- In Ground Pool
- Deck
- First Flight Middle School Rated A-
- RV Parking in Community
- Wooded Lot
About This Home
As of March 2024Welcome to your dreamy coastal retreat! This updated first-floor condo in Oyster Pointe offers the perfect blend of comfort and style. Venture inside to find a fully furnished unit featuring one bedroom with one and a half baths all seamlessly combined into an open floor plan. The heart of this home is its thoughtfully remodeled kitchen with granite countertops, a stylish tile backsplash, crisp white cabinets, and top-of-the-line stainless steel appliances. The open-concept living area features built-in bookshelves, a cozy gas fireplace, and quality furniture creating a warm and welcoming atmosphere for relaxation and entertainment. (The couch is a sleeper sofa.) The primary bedroom provides something most Outer Banks beach homes don't have... a spacious walk-in closet and an updated bathroom! This condo exudes a sense of spaciousness and to top it all off, it is enhanced by a large deck that overlooks a serene wooded green space - the perfect spot to savor your morning coffee or unwind as the day comes to a close. Oyster Pointe community offers resort-style amenities, including a sparkling pool and tennis courts, ensuring endless opportunities for recreation and leisure. With ample parking available, convenience is at your doorstep. Centrally located in the heart of Kill Devil Hills, this condo is just moments away from a vibrant array of restaurants, shops, and a short distance to the sun-soaked shores of our pristine beaches. Don't miss the chance to make this meticulously maintained condo in Oyster Pointe yours. Your soundside paradise awaits!
Last Agent to Sell the Property
Coldwell Banker Seaside/EC License #325274 Listed on: 11/17/2023

Last Buyer's Agent
A Non Member
A Non Member
Property Details
Home Type
- Condominium
Est. Annual Taxes
- $1,177
Year Built
- Built in 1987
Lot Details
- Home fronts a sound
- Wooded Lot
HOA Fees
- $508 Monthly HOA Fees
Home Design
- Combination Foundation
- Wood Frame Construction
- Architectural Shingle Roof
- Wood Siding
- Shake Siding
- Stick Built Home
Interior Spaces
- 967 Sq Ft Home
- 1-Story Property
- Furnished
- Bookcases
- Ceiling Fan
- Gas Log Fireplace
- Blinds
- Combination Dining and Living Room
- Crawl Space
- Pest Guard System
Kitchen
- Stove
- Built-In Microwave
- Dishwasher
Flooring
- Laminate
- Tile
Bedrooms and Bathrooms
- 1 Primary Bedroom on Main
- Walk-In Closet
Laundry
- Dryer
- Washer
Parking
- Shared Driveway
- Additional Parking
- On-Site Parking
- Parking Lot
Outdoor Features
- In Ground Pool
- Deck
- Covered patio or porch
Location
- Flood Insurance May Be Required
Schools
- First Flight Elementary School
- First Flight Middle School
- First Flight High School
Utilities
- Central Air
- Heating System Uses Propane
- Heat Pump System
- Propane
- Electric Water Heater
- Fuel Tank
- On Site Septic
- Septic Tank
Listing and Financial Details
- Tax Lot Ut 12
- Assessor Parcel Number 98841314042636
Community Details
Overview
- Oyster Pointe On Kitty Hawk Bay Owners Assoc. Association, Phone Number (252) 261-1200
- Maintained Community
- RV Parking in Community
Recreation
- Tennis Courts
- Community Pool
Pet Policy
- Pets Allowed
Security
- Resident Manager or Management On Site
- Fire and Smoke Detector
Ownership History
Purchase Details
Home Financials for this Owner
Home Financials are based on the most recent Mortgage that was taken out on this home.Purchase Details
Purchase Details
Purchase Details
Home Financials for this Owner
Home Financials are based on the most recent Mortgage that was taken out on this home.Purchase Details
Purchase Details
Similar Home in Kill Devil Hills, NC
Home Values in the Area
Average Home Value in this Area
Purchase History
| Date | Buyer | Sale Price | Title Company |
|---|---|---|---|
| Mitchell Mark Stuart | $290,000 | None Listed On Document | |
| Canales Bobby J | $275,000 | Wheless & Wheless Pllc | |
| Bryant Michael Eugene | $225,000 | None Available | |
| Celaj Alex | -- | -- | |
| Nationstar Mortgage Llc | $129,000 | None Available | |
| Evans Crawford M | -- | None Available |
Mortgage History
| Date | Status | Borrower | Loan Amount |
|---|---|---|---|
| Open | Mitchell Mark Stuart | $232,000 | |
| Closed | Mitchell Mark Stuart | $232,000 | |
| Previous Owner | Canales Bobby J | $251,700 | |
| Previous Owner | Celaj Alex | $69,600 |
Property History
| Date | Event | Price | Change | Sq Ft Price |
|---|---|---|---|---|
| 03/06/2024 03/06/24 | Sold | $290,000 | -7.7% | $300 / Sq Ft |
| 02/06/2024 02/06/24 | Pending | -- | -- | -- |
| 02/04/2024 02/04/24 | Price Changed | $314,360 | -1.6% | $325 / Sq Ft |
| 12/04/2023 12/04/23 | Price Changed | $319,360 | -1.5% | $330 / Sq Ft |
| 11/17/2023 11/17/23 | For Sale | $324,360 | -- | $335 / Sq Ft |
Tax History Compared to Growth
Tax History
| Year | Tax Paid | Tax Assessment Tax Assessment Total Assessment is a certain percentage of the fair market value that is determined by local assessors to be the total taxable value of land and additions on the property. | Land | Improvement |
|---|---|---|---|---|
| 2024 | $1,177 | $155,800 | $45,900 | $109,900 |
| 2023 | $1,177 | $155,800 | $45,900 | $109,900 |
| 2022 | $1,154 | $160,196 | $45,900 | $114,296 |
| 2021 | $1,123 | $155,800 | $45,900 | $109,900 |
| 2020 | $1,123 | $155,800 | $45,900 | $109,900 |
| 2019 | $972 | $111,700 | $27,000 | $84,700 |
| 2018 | $950 | $111,700 | $27,000 | $84,700 |
| 2017 | $950 | $111,700 | $27,000 | $84,700 |
| 2016 | $906 | $111,700 | $27,000 | $84,700 |
| 2014 | $436 | $111,700 | $27,000 | $84,700 |
Agents Affiliated with this Home
-
Haley Winslow

Seller's Agent in 2024
Haley Winslow
Coldwell Banker Seaside/EC
(828) 406-7387
69 Total Sales
-
A
Buyer's Agent in 2024
A Non Member
A Non Member
Map
Source: Hive MLS
MLS Number: 100415213
APN: 008075412
- 700 W First St Unit J6
- 700 W 1st St Unit D-4
- 829 Cedar Dr Unit Lot 106
- 604 W First St Unit Lot 321
- 621 Canal Dr Unit Lot 47
- 821 Cedar Dr Unit 101&102
- 1406 Captains Cir Unit Lot 151
- 526 W Landing Dr Unit Lot 117
- 1204 Indian Dr Unit Lot 29
- 708 Harmony Ln
- 704 Harmony Ln Unit Lot 17
- 704 Harmony Ln
- 1304 Harpoon Dr Unit Lot 70
- 1303 W First St Unit Lot 63
- 709 Zen Ln Unit Lot 61
- 709 Zen Ln
- 507 Zen Ln Unit Lot 46
- 1715 Wyandotte St Unit Lot 6
- 536 Parkwood Dr
- 1703 Sioux St Unit Lot 12
- 700 W First St Unit G12
- 700 W First St Unit I-2
- 700 W First St Unit J-7
- 700 W First St Unit E-10
- 700 W First St Unit D5
- 700 W First St Unit K7
- 700 W First St Unit 8
- 700 W First St Unit I-7
- 700 W First St Unit M-3
- 700 W First St Unit F-9
- 700 W First St Unit d4
- 700 W First St Unit J8
- 700 W First St Unit B3
- 700 W First St Unit G-4
- 700 W First St Unit K6
- 700 W First St Unit H8
- 700 W First St Unit D3 TOP
- 700 W First St Unit H-12
- 700 W First St Unit E7
- 700 W First St Unit F10
