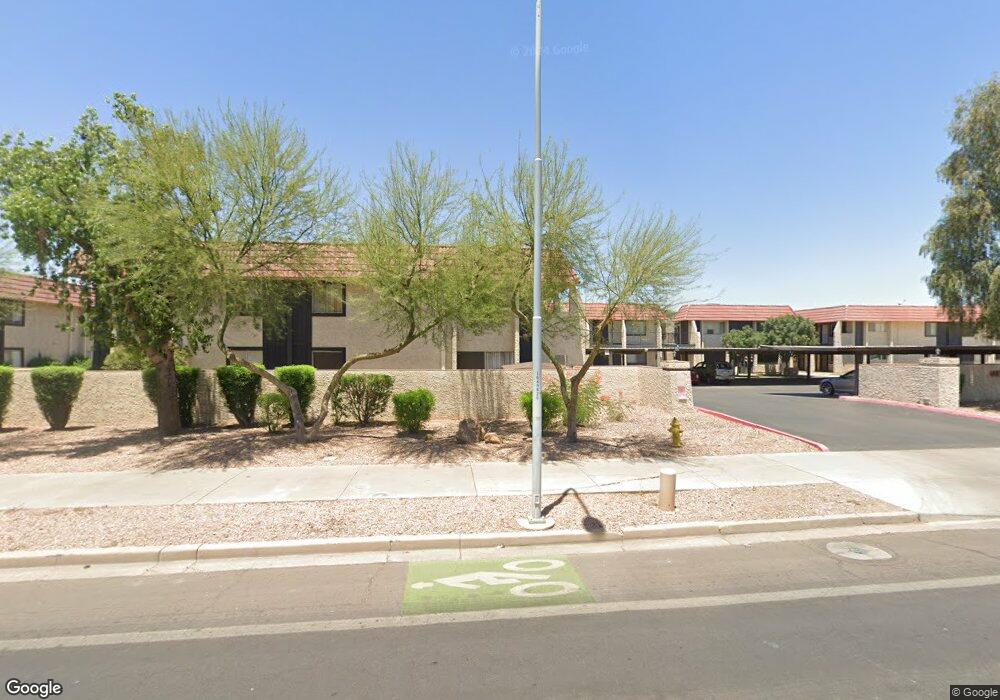
700 W University Dr Unit C202 Tempe, AZ 85281
Riverside NeighborhoodEstimated Value: $188,000 - $222,000
Highlights
- Unit is on the top floor
- Santa Fe Architecture
- No Interior Steps
- Heated Spa
- Breakfast Bar
- 4-minute walk to Mitchell Park
About This Home
As of April 2021This home is located at 700 W University Dr Unit C202, Tempe, AZ 85281 since 02 April 2021 and is currently estimated at $207,193, approximately $348 per square foot. This property was built in 1982. 700 W University Dr Unit C202 is a home located in Maricopa County with nearby schools including Scales Technology Academy, Geneva Epps Mosley Middle School, and Tempe High School.
Property Details
Home Type
- Condominium
Est. Annual Taxes
- $653
Year Built
- Built in 1982
Lot Details
- Two or More Common Walls
- Wrought Iron Fence
- Grass Covered Lot
HOA Fees
- $175 Monthly HOA Fees
Home Design
- Santa Fe Architecture
- Wood Frame Construction
- Stucco
Interior Spaces
- 595 Sq Ft Home
- 2-Story Property
- Laminate Flooring
Kitchen
- Breakfast Bar
- Laminate Countertops
Bedrooms and Bathrooms
- 1 Bedroom
- Remodeled Bathroom
- Primary Bathroom is a Full Bathroom
- 1 Bathroom
Parking
- 1 Carport Space
- Assigned Parking
Accessible Home Design
- No Interior Steps
Pool
- Heated Spa
- Play Pool
Location
- Unit is on the top floor
- Property is near a bus stop
Schools
- Scales Technology Academy Elementary School
- Geneva Epps Mosley Middle School
- Tempe High School
Utilities
- Central Air
- Heating Available
- High Speed Internet
- Cable TV Available
Listing and Financial Details
- Tax Lot C202
- Assessor Parcel Number 124-34-099
Community Details
Overview
- Association fees include roof repair, insurance, sewer, ground maintenance, front yard maint, trash, water, maintenance exterior
- Heywood Mgt. Association, Phone Number (480) 820-1519
- Scene 1 Condominiums Subdivision
Recreation
- Community Pool
- Community Spa
- Bike Trail
Ownership History
Purchase Details
Home Financials for this Owner
Home Financials are based on the most recent Mortgage that was taken out on this home.Purchase Details
Similar Homes in Tempe, AZ
Home Values in the Area
Average Home Value in this Area
Purchase History
| Date | Buyer | Sale Price | Title Company |
|---|---|---|---|
| Youngblood Eric Deshawn | $160,000 | Lawyers Title Of Arizona Inc | |
| Rml Thompson Properties Llc | -- | None Available |
Mortgage History
| Date | Status | Borrower | Loan Amount |
|---|---|---|---|
| Open | Youngblood Eric Deshawn | $137,700 |
Property History
| Date | Event | Price | Change | Sq Ft Price |
|---|---|---|---|---|
| 04/30/2021 04/30/21 | Sold | $160,000 | 0.0% | $269 / Sq Ft |
| 04/02/2021 04/02/21 | For Sale | $160,000 | -- | $269 / Sq Ft |
Tax History Compared to Growth
Tax History
| Year | Tax Paid | Tax Assessment Tax Assessment Total Assessment is a certain percentage of the fair market value that is determined by local assessors to be the total taxable value of land and additions on the property. | Land | Improvement |
|---|---|---|---|---|
| 2025 | $706 | $6,303 | -- | -- |
| 2024 | $698 | $6,003 | -- | -- |
| 2023 | $698 | $13,230 | $2,640 | $10,590 |
| 2022 | $669 | $10,600 | $2,120 | $8,480 |
| 2021 | $674 | $9,470 | $1,890 | $7,580 |
| 2020 | $653 | $7,850 | $1,570 | $6,280 |
| 2019 | $641 | $6,310 | $1,260 | $5,050 |
| 2018 | $625 | $6,620 | $1,320 | $5,300 |
| 2017 | $606 | $6,130 | $1,220 | $4,910 |
| 2016 | $602 | $6,030 | $1,200 | $4,830 |
| 2015 | $578 | $5,380 | $1,070 | $4,310 |
Agents Affiliated with this Home
-
Robert Thompson
R
Seller's Agent in 2021
Robert Thompson
Call Realty, Inc.
(480) 239-4534
6 in this area
9 Total Sales
Map
Source: Arizona Regional Multiple Listing Service (ARMLS)
MLS Number: 6216444
APN: 124-34-099
- 700 W University Dr Unit F203
- 820 W University Dr Unit 4
- 625 S Roosevelt St
- 605 S Roosevelt St
- 520 S Roosevelt St Unit 1009
- 321 S Hardy Dr
- 616 S Hardy Dr Unit 233
- 616 S Hardy Dr Unit 106
- 421 W 6th St Unit 1009
- 421 W 5th St Unit 6
- 421 W 5th St
- 1111 W University Dr Unit 2012
- 1061 W 5th St Unit 3
- 522 W Howe St
- 942 S Ash Ave Unit 104
- 419 W 11th St
- 920 S Ash Ave
- 1015 S Farmer Ave Unit 5, 6, 7, 8
- 800 W 12th St
- 219 S Roosevelt St
- 700 W University Dr Unit 253
- 700 W University Dr Unit 257
- 700 W University Dr Unit 155
- 700 W University Dr Unit 135
- 700 W University Dr Unit 236
- 700 W University Dr Unit 112
- 700 W University Dr Unit 150
- 700 W University Dr Unit 239
- 700 W University Dr Unit C205
- 700 W University Dr Unit 209
- 700 W University Dr Unit 256
- 700 W University Dr Unit 211
- 700 W University Dr Unit 246
- 700 W University Dr Unit 226
- 700 W University Dr Unit 221
- 700 W University Dr Unit 156
- 700 W University Dr Unit 151
- 700 W University Dr Unit 134
- 700 W University Dr Unit 245
- 700 W University Dr Unit 244
