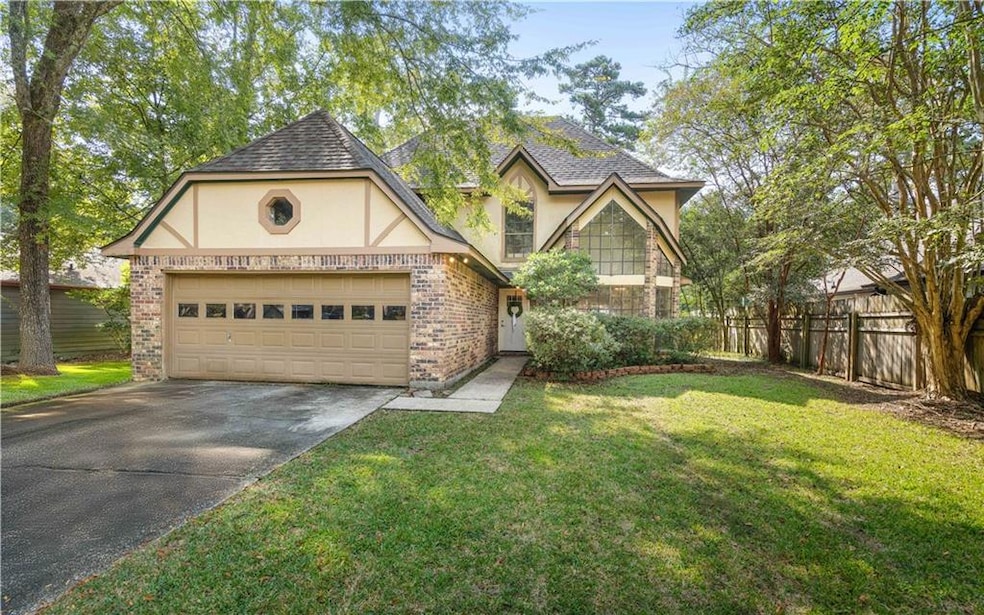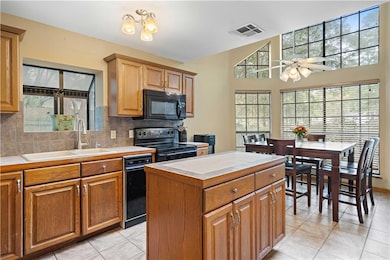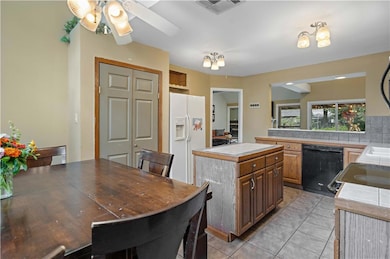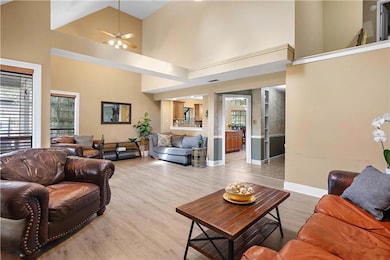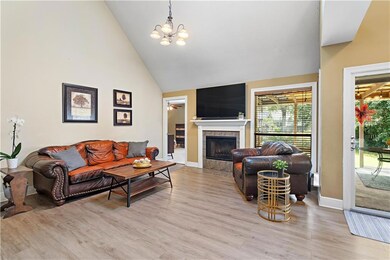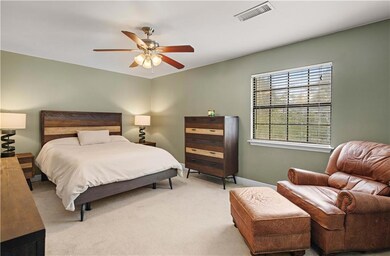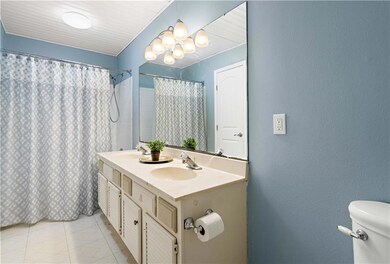
700 Willow Oak Ln Mandeville, LA 70471
Estimated payment $1,533/month
Highlights
- Cathedral Ceiling
- Tudor Architecture
- 2 Car Attached Garage
- Pontchartrain Elementary School Rated A
- Covered patio or porch
- Central Heating and Cooling System
About This Home
Welcome to 700 Willow Oak Lane, a brick Tudor-style single family home in the Mandeville subdivision Woodridge. Floor to ceiling windows flank the front of the house, allowing natural light to flow into the kitchen and living room spaces. Cathedral ceilings in the living and dining rooms give an air of spaciousness along with sliding glass doors that lead to the covered back porch. The primary bedroom has an en-suite bath and is located downstairs along with an additional bedroom (currently serving as an office) and half bath. A full bathroom with shower/tub combo upstairs serves two additional bedrooms along with a bonus common area upstairs.
*Note: This house was purchased by current owner in need of TLC. Current owner replaced and installed new HVAC upon acquiring in 2022. While very much loved, it is still in need of some additional care. It has great bones and potential. Driveway culvert has been repaired by St. Tammany Parish. Sold AS-IS. Seller is motivated.
Listing Agent
Crescent Sotheby's International Realty License #NOM:995708980 Listed on: 10/19/2024

Home Details
Home Type
- Single Family
Lot Details
- 0.28 Acre Lot
- Lot Dimensions are 74 x 160
- Wood Fence
- Property is in average condition
Home Design
- Tudor Architecture
- Brick Exterior Construction
- Slab Foundation
- Shingle Roof
Interior Spaces
- 2,111 Sq Ft Home
- 2-Story Property
- Cathedral Ceiling
- Ceiling Fan
- Wood Burning Fireplace
Kitchen
- Oven or Range
- <<microwave>>
- Dishwasher
Bedrooms and Bathrooms
- 4 Bedrooms
Parking
- 2 Car Attached Garage
- Garage Door Opener
- Off-Street Parking
Outdoor Features
- Water Access Is Utility Company Controlled
- Covered patio or porch
Utilities
- Central Heating and Cooling System
Community Details
- Woodridge Subdivision
Listing and Financial Details
- Assessor Parcel Number 46581
Map
Home Values in the Area
Average Home Value in this Area
Tax History
| Year | Tax Paid | Tax Assessment Tax Assessment Total Assessment is a certain percentage of the fair market value that is determined by local assessors to be the total taxable value of land and additions on the property. | Land | Improvement |
|---|---|---|---|---|
| 2024 | -- | $22,151 | $4,223 | $17,928 |
| 2023 | $1,451 | $18,446 | $4,223 | $14,223 |
| 2022 | $152,289 | $18,989 | $4,223 | $14,766 |
| 2021 | $1,520 | $18,989 | $4,223 | $14,766 |
| 2020 | $1,518 | $18,989 | $4,223 | $14,766 |
| 2019 | $2,527 | $18,436 | $4,100 | $14,336 |
| 2018 | $2,531 | $18,436 | $4,100 | $14,336 |
| 2017 | $2,555 | $18,436 | $4,100 | $14,336 |
| 2016 | $2,575 | $18,436 | $4,100 | $14,336 |
| 2015 | $1,337 | $16,817 | $4,100 | $12,717 |
| 2014 | $1,323 | $16,817 | $4,100 | $12,717 |
| 2013 | -- | $16,817 | $4,100 | $12,717 |
Property History
| Date | Event | Price | Change | Sq Ft Price |
|---|---|---|---|---|
| 02/17/2025 02/17/25 | Price Changed | $255,000 | -8.9% | $121 / Sq Ft |
| 01/02/2025 01/02/25 | Price Changed | $280,000 | -6.4% | $133 / Sq Ft |
| 12/03/2024 12/03/24 | Price Changed | $299,000 | -8.0% | $142 / Sq Ft |
| 11/06/2024 11/06/24 | Price Changed | $325,000 | -8.5% | $154 / Sq Ft |
| 10/19/2024 10/19/24 | For Sale | $355,000 | +13.8% | $168 / Sq Ft |
| 04/18/2022 04/18/22 | Sold | -- | -- | -- |
| 03/19/2022 03/19/22 | Pending | -- | -- | -- |
| 02/10/2022 02/10/22 | For Sale | $312,000 | -- | $148 / Sq Ft |
Mortgage History
| Date | Status | Loan Amount | Loan Type |
|---|---|---|---|
| Closed | $355,000 | VA | |
| Closed | $157,600 | New Conventional |
Similar Homes in Mandeville, LA
Source: Gulf South Real Estate Information Network
MLS Number: 2472303
APN: 46581
- 712 Heavens Dr Unit D
- 465 Ridgewood Dr
- 728 Heavens Dr Unit 8
- 4840 Highway 22
- 500 Aries Dr Unit 1c
- 625 Ridgewood Dr
- 804 Heavens Dr Unit 205
- 804 Heavens Dr Unit 206
- 804 Heavens Dr Unit 204
- 804 Heavens Dr Unit 203
- 804 Heavens Dr Unit 201
- 839 Heavens Dr Unit A
- 104 Parkview Blvd Unit 104
- 201 Parkview Blvd
- 105 Beau Chene Blvd Unit 100
- 5150 Highway 22
- 4600 Louisiana 22 Unit 6
- 629 Village Ln N Unit A
- 5404 Hwy 22 Unit 300
- 5404 Hwy 22 Unit 100
