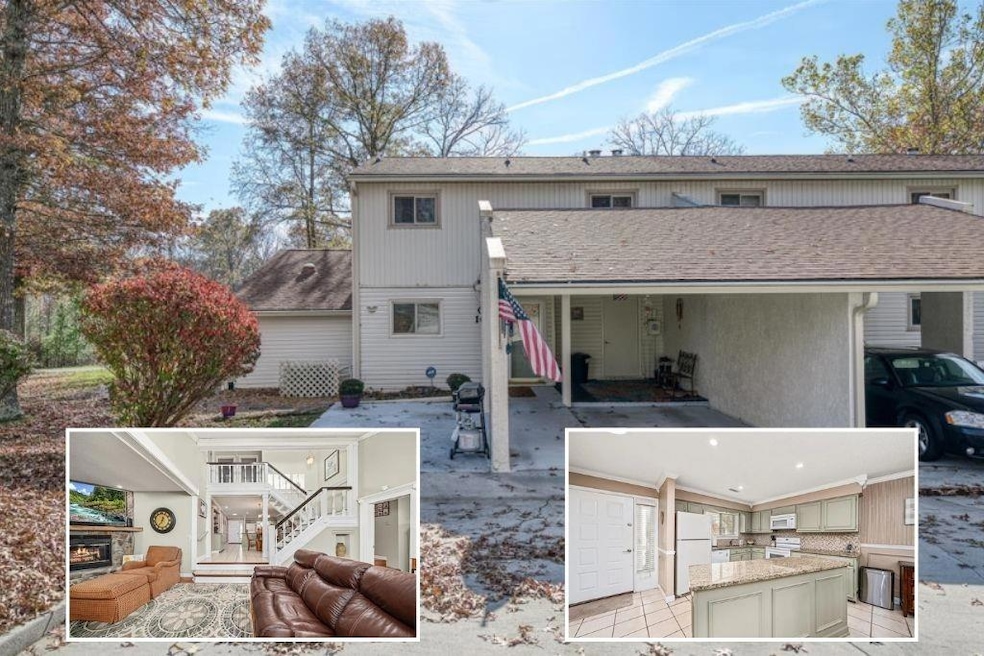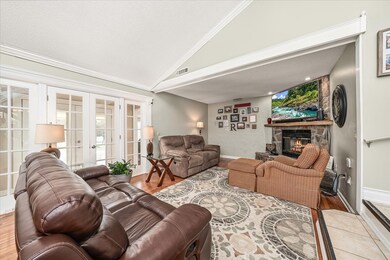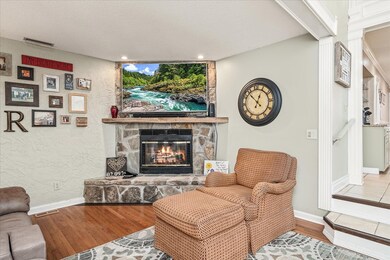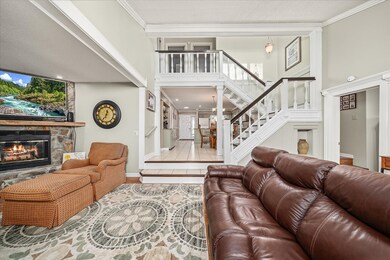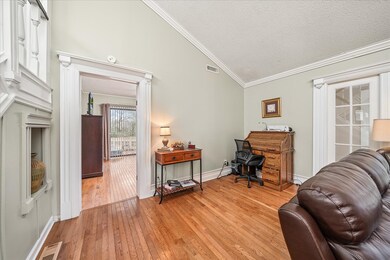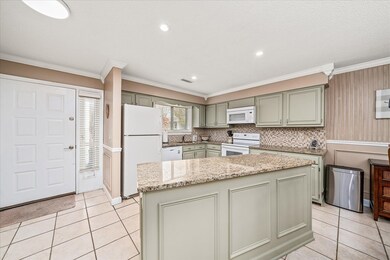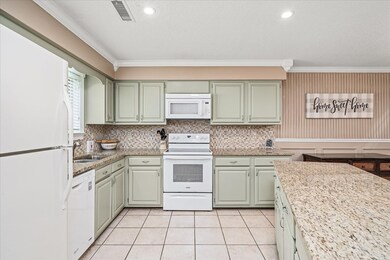
7000 Big Horn Dr Crossville, TN 38572
Highlights
- On Golf Course
- Newly Painted Property
- Sun or Florida Room
- Fitness Center
- Main Floor Primary Bedroom
- Corner Lot
About This Home
As of June 2025Discover Your Oasis of Serenity!** Step into a world of tranquility with this stunningly updated townhome nestled in the sought-after Lake Tansi community! This inviting residence features three spacious bedrooms and two and a half modern bathrooms, perfect for your family's needs. Unwind in the cozy living room, complete with a charming stone fireplace that beckons you to relax and recharge. Enjoy the sunshine in your versatile sunroom, ideal for crafting or simply soaking up the peaceful atmosphere. With breathtaking views of the shimmering lake and lush golf course, every window offers a glimpse of nature's beauty. The kitchen boasts elegant new granite countertops, making cooking a delight for any culinary enthusiast. No detail has been overlooked in this meticulously maintained home, including a fully encapsulated crawlspace for added peace of mind. Embrace the relaxed lifestyle you've always dreamed of—your perfect retreat awaits!
Last Agent to Sell the Property
Skender-Newton Realty Brokerage Phone: 9312619001 License #00272220 Listed on: 11/21/2024
Last Buyer's Agent
Other Other Non Realtor
Other Non Member Office License #999999
Property Details
Home Type
- Condominium
Est. Annual Taxes
- $642
Year Built
- Built in 1982
Lot Details
- On Golf Course
HOA Fees
- $254 Monthly HOA Fees
Home Design
- Newly Painted Property
- Frame Construction
- Composition Roof
- Vinyl Siding
- Stucco
Interior Spaces
- 2,088 Sq Ft Home
- 2-Story Property
- Ceiling Fan
- Gas Log Fireplace
- Living Room
- Sun or Florida Room
- Crawl Space
- Laundry on main level
- Property Views
Kitchen
- Electric Range
- <<microwave>>
- Dishwasher
Bedrooms and Bathrooms
- 3 Bedrooms | 1 Primary Bedroom on Main
Home Security
Parking
- 2 Parking Spaces
- Attached Carport
- Open Parking
Schools
- Brown Elem/Frank/Cchs Elementary And Middle School
- Brown Elem/Frank/Cchs High School
Utilities
- Central Heating and Cooling System
- Heating System Uses Natural Gas
- Natural Gas Connected
- Electric Water Heater
- Cable TV Available
Listing and Financial Details
- Assessor Parcel Number 149D F 001.00
Community Details
Overview
- Golf Court Town Homes Subdivision
Recreation
- Fitness Center
- Community Pool
Pet Policy
- Pets Allowed
Security
- Fire and Smoke Detector
Ownership History
Purchase Details
Purchase Details
Home Financials for this Owner
Home Financials are based on the most recent Mortgage that was taken out on this home.Purchase Details
Purchase Details
Purchase Details
Purchase Details
Purchase Details
Purchase Details
Home Financials for this Owner
Home Financials are based on the most recent Mortgage that was taken out on this home.Purchase Details
Home Financials for this Owner
Home Financials are based on the most recent Mortgage that was taken out on this home.Purchase Details
Home Financials for this Owner
Home Financials are based on the most recent Mortgage that was taken out on this home.Purchase Details
Home Financials for this Owner
Home Financials are based on the most recent Mortgage that was taken out on this home.Purchase Details
Purchase Details
Home Financials for this Owner
Home Financials are based on the most recent Mortgage that was taken out on this home.Purchase Details
Purchase Details
Purchase Details
Home Financials for this Owner
Home Financials are based on the most recent Mortgage that was taken out on this home.Purchase Details
Home Financials for this Owner
Home Financials are based on the most recent Mortgage that was taken out on this home.Purchase Details
Purchase Details
Purchase Details
Home Financials for this Owner
Home Financials are based on the most recent Mortgage that was taken out on this home.Purchase Details
Home Financials for this Owner
Home Financials are based on the most recent Mortgage that was taken out on this home.Purchase Details
Purchase Details
Purchase Details
Purchase Details
Purchase Details
Purchase Details
Purchase Details
Purchase Details
Purchase Details
Purchase Details
Purchase Details
Purchase Details
Purchase Details
Purchase Details
Purchase Details
Purchase Details
Purchase Details
Purchase Details
Purchase Details
Purchase Details
Purchase Details
Home Financials for this Owner
Home Financials are based on the most recent Mortgage that was taken out on this home.Purchase Details
Home Financials for this Owner
Home Financials are based on the most recent Mortgage that was taken out on this home.Purchase Details
Purchase Details
Purchase Details
Purchase Details
Purchase Details
Purchase Details
Purchase Details
Similar Homes in Crossville, TN
Home Values in the Area
Average Home Value in this Area
Purchase History
| Date | Type | Sale Price | Title Company |
|---|---|---|---|
| Quit Claim Deed | -- | None Listed On Document | |
| Warranty Deed | $170,000 | None Listed On Document | |
| Warranty Deed | $385,000 | None Listed On Document | |
| Warranty Deed | $150,000 | Looney & Chadwell Title Servic | |
| Warranty Deed | $240,000 | -- | |
| Warranty Deed | $195,000 | Looney & Chadwell Title Servic | |
| Warranty Deed | $174,000 | -- | |
| Interfamily Deed Transfer | -- | None Available | |
| Warranty Deed | $189,900 | J D Land Title Inc | |
| Warranty Deed | $150,000 | Volunteer T&E Svcs Llc | |
| Warranty Deed | $120,000 | None Available | |
| Warranty Deed | $110,000 | Volunteer T&E Svcs Llc | |
| Warranty Deed | $100,000 | None Available | |
| Warranty Deed | $75,000 | None Available | |
| Warranty Deed | $88,000 | None Available | |
| Quit Claim Deed | -- | Looney & Chadwell Ttl Svcs L | |
| Deed | $165,000 | None Available | |
| Warranty Deed | $132,000 | Volunteer T&E Svcs | |
| Warranty Deed | $86,000 | None Available | |
| Warranty Deed | $88,000 | None Available | |
| Warranty Deed | $80,000 | None Available | |
| Warranty Deed | $78,400 | -- | |
| Warranty Deed | $75,000 | -- | |
| Warranty Deed | $103,000 | -- | |
| Quit Claim Deed | -- | -- | |
| Warranty Deed | $85,000 | -- | |
| Warranty Deed | -- | -- | |
| Deed | $93,000 | -- | |
| Deed | $75,000 | -- | |
| Warranty Deed | $132,000 | -- | |
| Deed | $75,000 | -- | |
| Warranty Deed | $67,400 | -- | |
| Deed | $95,000 | -- | |
| Deed | $55,000 | -- | |
| Deed | $58,000 | -- | |
| Warranty Deed | $50,400 | -- | |
| Deed | $119,000 | -- | |
| Deed | $107,250 | -- | |
| Deed | $1,200 | -- | |
| Deed | $75,000 | -- | |
| Deed | $64,900 | -- | |
| Deed | $66,000 | -- | |
| Deed | $79,500 | -- | |
| Deed | $62,000 | -- | |
| Deed | $67,900 | -- | |
| Deed | $56,500 | -- | |
| Deed | $62,500 | -- | |
| Deed | $97,000 | -- | |
| Deed | $69,000 | -- | |
| Deed | -- | -- |
Mortgage History
| Date | Status | Loan Amount | Loan Type |
|---|---|---|---|
| Previous Owner | $102,800 | New Conventional | |
| Previous Owner | $50,000 | New Conventional | |
| Previous Owner | $132,000 | New Conventional | |
| Previous Owner | $98,000 | New Conventional | |
| Previous Owner | $78,750 | No Value Available | |
| Previous Owner | $80,000 | No Value Available | |
| Previous Owner | $97,300 | No Value Available | |
| Previous Owner | $85,000 | No Value Available | |
| Previous Owner | $125,000 | No Value Available | |
| Previous Owner | $50,000 | No Value Available | |
| Previous Owner | $63,722 | No Value Available | |
| Previous Owner | $63,600 | No Value Available |
Property History
| Date | Event | Price | Change | Sq Ft Price |
|---|---|---|---|---|
| 06/21/2025 06/21/25 | Price Changed | $225,000 | 0.0% | $131 / Sq Ft |
| 06/21/2025 06/21/25 | Price Changed | $225,000 | -14.3% | $131 / Sq Ft |
| 06/06/2025 06/06/25 | Sold | $262,429 | +3.3% | $126 / Sq Ft |
| 06/06/2025 06/06/25 | Price Changed | $254,100 | 0.0% | $148 / Sq Ft |
| 06/06/2025 06/06/25 | Price Changed | $254,100 | -4.1% | $148 / Sq Ft |
| 01/15/2025 01/15/25 | Price Changed | $264,929 | +4.3% | $127 / Sq Ft |
| 12/09/2024 12/09/24 | For Sale | $254,000 | 0.0% | $148 / Sq Ft |
| 12/06/2024 12/06/24 | For Sale | $254,000 | -9.3% | $148 / Sq Ft |
| 11/21/2024 11/21/24 | For Sale | $279,929 | +75.0% | $134 / Sq Ft |
| 11/21/2024 11/21/24 | Pending | -- | -- | -- |
| 08/14/2023 08/14/23 | Sold | $160,000 | -8.6% | $163 / Sq Ft |
| 06/07/2023 06/07/23 | For Sale | $175,000 | 0.0% | $178 / Sq Ft |
| 05/15/2023 05/15/23 | Pending | -- | -- | -- |
| 05/15/2023 05/15/23 | For Sale | $175,000 | +45.8% | $178 / Sq Ft |
| 06/14/2021 06/14/21 | Sold | $120,000 | +26.3% | $126 / Sq Ft |
| 08/07/2017 08/07/17 | Sold | $95,000 | +18.8% | $45 / Sq Ft |
| 06/15/2012 06/15/12 | Sold | $80,000 | -50.0% | $81 / Sq Ft |
| 01/01/1970 01/01/70 | Off Market | $160,000 | -- | -- |
| 01/01/1970 01/01/70 | Off Market | $80,000 | -- | -- |
Tax History Compared to Growth
Tax History
| Year | Tax Paid | Tax Assessment Tax Assessment Total Assessment is a certain percentage of the fair market value that is determined by local assessors to be the total taxable value of land and additions on the property. | Land | Improvement |
|---|---|---|---|---|
| 2024 | $852 | $75,100 | $72,400 | $2,700 |
| 2023 | $852 | $75,100 | $0 | $0 |
| 2022 | $852 | $75,100 | $72,400 | $2,700 |
| 2021 | $1,087 | $69,450 | $67,400 | $2,050 |
| 2020 | $1,087 | $69,450 | $67,400 | $2,050 |
| 2019 | $1,087 | $69,450 | $67,400 | $2,050 |
| 2018 | $1,087 | $69,450 | $67,400 | $2,050 |
| 2017 | $1,087 | $69,450 | $67,400 | $2,050 |
| 2016 | $1,119 | $73,275 | $67,400 | $5,875 |
| 2015 | $1,097 | $73,275 | $67,400 | $5,875 |
| 2014 | $1,098 | $73,290 | $0 | $0 |
Agents Affiliated with this Home
-
Rick Potter

Seller's Agent in 2025
Rick Potter
CENTURY 21 Realty Group, LLC
(931) 260-9142
216 Total Sales
-
Heather Skender-Newton

Seller's Agent in 2025
Heather Skender-Newton
Skender-Newton Realty
(931) 261-9001
1,069 Total Sales
-
Rebecca Matheney
R
Seller Co-Listing Agent in 2025
Rebecca Matheney
Skender-Newton Realty
(931) 265-4946
16 Total Sales
-
O
Buyer's Agent in 2025
Other Other Non Realtor
Other Non Member Office
-
Janice Hamby

Seller's Agent in 2023
Janice Hamby
Third Tennessee Realty & Associates LLC
(931) 335-0524
208 Total Sales
-
Emma Tebault

Seller Co-Listing Agent in 2023
Emma Tebault
Third Tennessee Realty & Associates LLC
(931) 335-0524
91 Total Sales
Map
Source: Upper Cumberland Association of REALTORS®
MLS Number: 233205
APN: 149D-F-001.00
- 7000 Big Horn Dr Unit C-11
- 7000 Big Horn Dr Unit A-3
- 7000 Big Horn Dr Unit B-7
- 0.32 ac Dunbar Rd
- 2565 Dunbar Rd
- 111 Santee Ct
- 3132 Seminole Loop
- 2627 Dunbar Rd
- 3008 Seminole Loop
- 5001 Cheyenne Dr
- 3123 Crow Dr
- 621 Catawba Ln
- 620 Catawba Ln
- 7114 Big Horn Dr
- 4002 Desoto Dr
- 614 Catawba Ln
- 612 Catawba Ln
- 16 Rena Cir
- 610 Catawba Ln
- 3027 Seminole Loop
