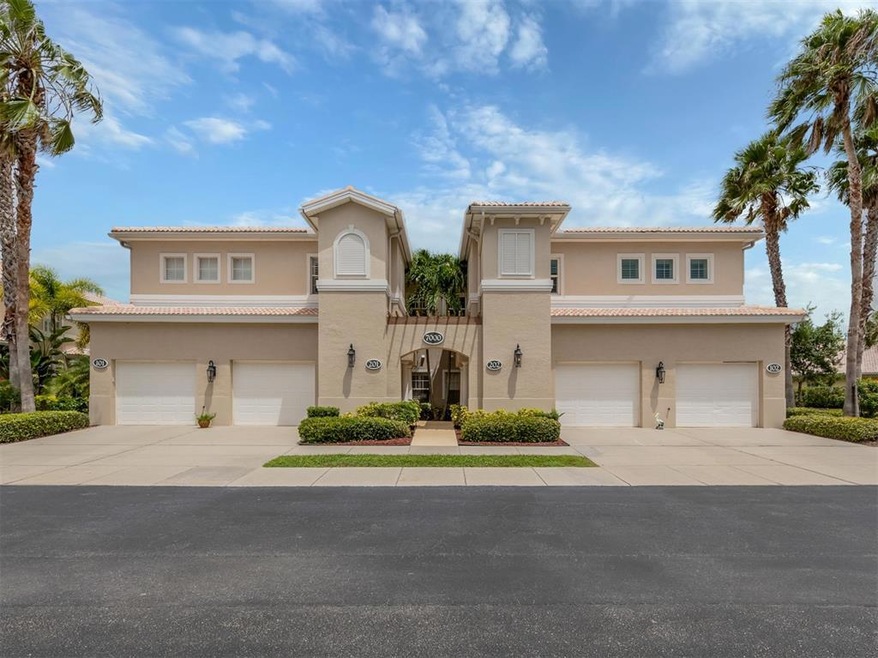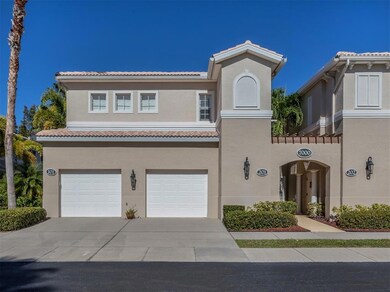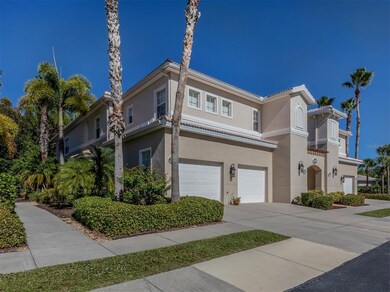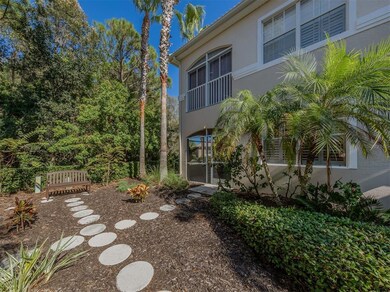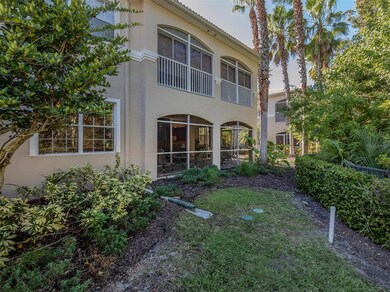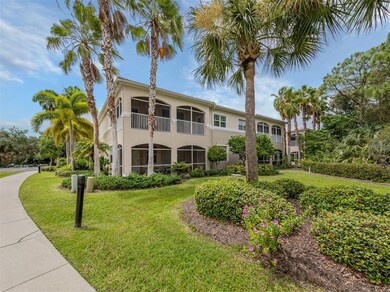
7000 Ibis Way Unit 101 Venice, FL 34292
Pelican Pointe NeighborhoodHighlights
- Fitness Center
- Gated Community
- Open Floorplan
- Senior Community
- View of Trees or Woods
- Clubhouse
About This Home
As of March 2025Another rarely available 1st floor unit on the market in the much sought after Venice Villas of Aston Gardens. Unit has 3 bedrooms, 2 bathrooms, 1 car attached garage, and a huge private lanai overlooking a wooded preserve. Home has a split floorplan and inside laundry room with wash tub and new Maytag washer/dryer. Open kitchen with breakfast bar overlooks the greatroom, dining area, and lanai. Dining area has a built-in dry bar/hutch with wine rack. Great for storing your special dishes and/or entertaining items. Trane A/C system new in 2019. Low monthly maintenance fee includes water/sewer, basic cable, and use of all of Aston Gardens facilities. Continental breakfast included. Lunch or dinner plans available when desired on a separate payment plan. This small development of only 24 units is well managed. Enjoy the improved community center amenities, thanks to the $1M renovation/upgrade project, due to be completed in by end of this year. Aston Gardens is conveniently located minutes from Venice Island, shopping, and many local restaurants. This sparkling home is ready to move into today. Room Feature: Linen Closet In Bath (Primary Bathroom).
Last Agent to Sell the Property
RE/MAX ALLIANCE GROUP Brokerage Phone: 941-486-8686 License #650138

Property Details
Home Type
- Condominium
Est. Annual Taxes
- $1,982
Year Built
- Built in 2005
Lot Details
- End Unit
- Southwest Facing Home
- Irrigation
HOA Fees
- $560 Monthly HOA Fees
Parking
- 1 Car Attached Garage
- Driveway
Home Design
- Brick Exterior Construction
- Slab Foundation
- Tile Roof
- Stucco
Interior Spaces
- 1,685 Sq Ft Home
- 1-Story Property
- Open Floorplan
- Crown Molding
- Tray Ceiling
- High Ceiling
- Ceiling Fan
- Window Treatments
- Sliding Doors
- Great Room
- Inside Utility
- Views of Woods
- Security Gate
Kitchen
- Range
- Microwave
- Dishwasher
- Disposal
Flooring
- Carpet
- Ceramic Tile
Bedrooms and Bathrooms
- 3 Bedrooms
- Split Bedroom Floorplan
- Walk-In Closet
- 2 Full Bathrooms
Laundry
- Laundry Room
- Dryer
- Washer
Outdoor Features
- Covered patio or porch
Utilities
- Central Heating and Cooling System
- Electric Water Heater
- Cable TV Available
Listing and Financial Details
- Visit Down Payment Resource Website
- Tax Lot 101
- Assessor Parcel Number 0412131013
Community Details
Overview
- Senior Community
- Association fees include cable TV, pool, ground maintenance, management, private road, recreational facilities, sewer, trash, water
- Sunshine Managed Assoc Network/Rhonda Association, Phone Number (941) 484-7900
- Villas At Venice The Community
- The Villas At Venice Subdivision
- The community has rules related to deed restrictions
Recreation
- Recreation Facilities
- Fitness Center
- Community Pool
- Community Spa
Pet Policy
- Pets up to 35 lbs
- 1 Pet Allowed
Additional Features
- Clubhouse
- Gated Community
Ownership History
Purchase Details
Home Financials for this Owner
Home Financials are based on the most recent Mortgage that was taken out on this home.Purchase Details
Home Financials for this Owner
Home Financials are based on the most recent Mortgage that was taken out on this home.Purchase Details
Purchase Details
Map
Similar Homes in Venice, FL
Home Values in the Area
Average Home Value in this Area
Purchase History
| Date | Type | Sale Price | Title Company |
|---|---|---|---|
| Warranty Deed | $390,000 | Alliance Group Title | |
| Warranty Deed | $345,000 | Alliance Group Title Llc | |
| Deed | $169,000 | Attorney | |
| Special Warranty Deed | $275,900 | First Fidelity Title Inc |
Mortgage History
| Date | Status | Loan Amount | Loan Type |
|---|---|---|---|
| Previous Owner | $185,000 | New Conventional |
Property History
| Date | Event | Price | Change | Sq Ft Price |
|---|---|---|---|---|
| 03/07/2025 03/07/25 | Sold | $390,000 | -5.3% | $231 / Sq Ft |
| 02/05/2025 02/05/25 | Pending | -- | -- | -- |
| 12/27/2024 12/27/24 | For Sale | $411,900 | +3.2% | $244 / Sq Ft |
| 08/16/2023 08/16/23 | Sold | $399,000 | 0.0% | $237 / Sq Ft |
| 07/13/2023 07/13/23 | Pending | -- | -- | -- |
| 07/13/2023 07/13/23 | Price Changed | $399,000 | -3.9% | $237 / Sq Ft |
| 06/27/2023 06/27/23 | Price Changed | $415,000 | -3.3% | $246 / Sq Ft |
| 05/11/2023 05/11/23 | For Sale | $429,000 | +22.6% | $255 / Sq Ft |
| 12/28/2021 12/28/21 | Sold | $350,000 | +2.9% | $208 / Sq Ft |
| 11/26/2021 11/26/21 | Pending | -- | -- | -- |
| 11/24/2021 11/24/21 | For Sale | $340,000 | 0.0% | $202 / Sq Ft |
| 11/12/2021 11/12/21 | Pending | -- | -- | -- |
| 11/10/2021 11/10/21 | For Sale | $340,000 | -- | $202 / Sq Ft |
Tax History
| Year | Tax Paid | Tax Assessment Tax Assessment Total Assessment is a certain percentage of the fair market value that is determined by local assessors to be the total taxable value of land and additions on the property. | Land | Improvement |
|---|---|---|---|---|
| 2024 | $3,785 | $274,575 | -- | -- |
| 2023 | $3,785 | $288,606 | $0 | $0 |
| 2022 | $3,807 | $280,200 | $0 | $280,200 |
| 2021 | $3,382 | $206,000 | $0 | $206,000 |
| 2020 | $1,982 | $158,504 | $0 | $0 |
| 2019 | $1,920 | $154,940 | $0 | $0 |
| 2018 | $1,878 | $152,051 | $0 | $0 |
| 2017 | $3,234 | $191,000 | $0 | $191,000 |
| 2016 | $1,087 | $145,500 | $0 | $145,500 |
| 2015 | $1,076 | $130,900 | $0 | $130,900 |
| 2014 | $1,067 | $110,200 | $0 | $0 |
Source: Stellar MLS
MLS Number: N6118410
APN: 0412-13-1013
- 1427 E Gate Dr
- 533 Cervina Dr N Unit 773
- 1321 Groveland Ave
- 788 Cervina Dr N
- 782 Londra Dr
- 845 Jolanda Cir
- 863 Baveno Dr
- 868 Baveno Dr
- 795 Cervina Dr N
- 881 Grado Dr
- 842 Jolanda Cir
- 614 Cervina Dr
- 891 Grado Dr
- 1227 Tuscany Blvd
- 607 Cervina Dr N
- 923 Cortina Blvd
- 902 Jolanda Cir
- 1206 Tuscany Blvd
- 1311 Cypress Ave
- 617 Cervina Dr S
