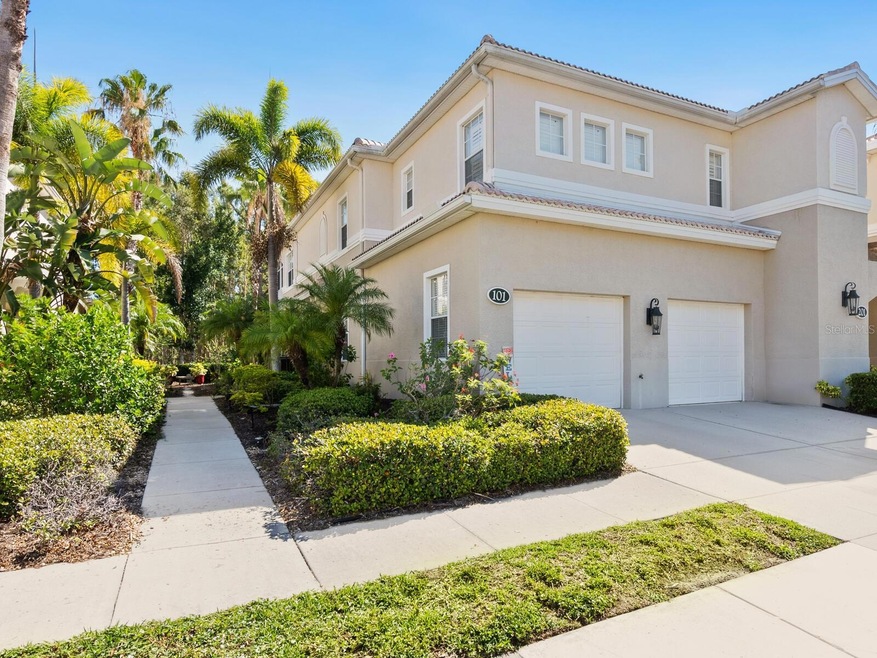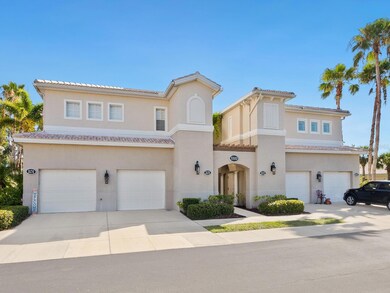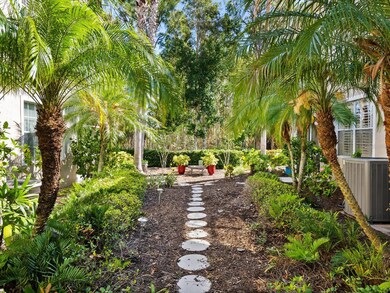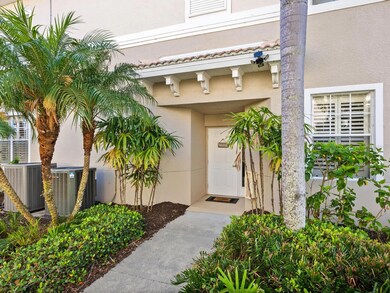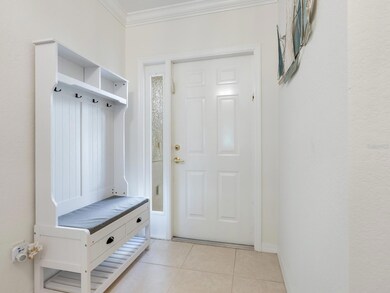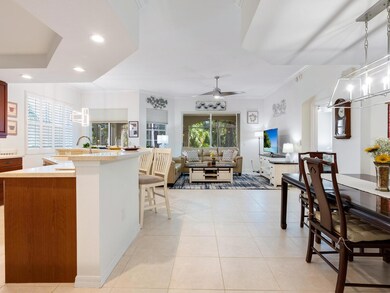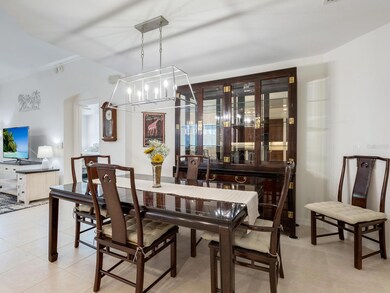
7000 Ibis Way Unit 101 Venice, FL 34292
Pelican Pointe NeighborhoodHighlights
- Fitness Center
- Senior Community
- Open Floorplan
- Heated In Ground Pool
- Gated Community
- Clubhouse
About This Home
As of March 2025Under contract-accepting backup offers. Amenities Galore!!! Don’t miss this wonderful opportunity to live with convenience at your fingertips! This lovely 3 bedroom, 2 bath villa boasts beautiful views of the lush preserve both from within and from the lanai. This home has been freshly painted and features many upgrades: The 9 ft ceiling and open doorway create a spacious feeling as you enter the trayed ceiling foyer. The kitchen has newer appliances: Refrigerator and garbage disposal new in 2022; Dishwasher, range, and microwave new in May 2023. The Trane A/C is new in 2019; Maytag washer and dryer new in 2019, and water heater new in 2022. The kitchen also features under cabinet lighting, large custom shelves in the walk-in pantry, full surrounding breakfast bar and corian countertops. The upscale Bahama shutters throughout add a coastal ambience to this home. All bedrooms have luxury plank vinyl flooring upgraded in 2022. The Master Suite includes a spacious tiled shower with new glass door, new lighting fixture and faucets, and large walk-in closets. This home is highlighted by very upscale lighting fixtures in most rooms. The lanai features new upgraded screening and a new fan with light. A home warranty is provided! The monthly fees cover the costs of landscaping, cable, internet, WiFi, water, sewer, trash, and community amenities. Living within the gated & guarded community of The Villas at Venice grants you all the amenities of Aston Gardens. Some of the many amenities include: Heated pool and spa, exercise room, putting green, meals in the dining room, golf cart transportation to the club house and many, many planned social events off-site, with transportation provided. The Villas are a short distance to the local grocery store, Venice Island, the beach, and restaurants. Make your next home a joy in The Villas at Venice!
Property Details
Home Type
- Condominium
Est. Annual Taxes
- $3,807
Year Built
- Built in 2005
Lot Details
- Southwest Facing Home
- Mature Landscaping
HOA Fees
- $595 Monthly HOA Fees
Parking
- 1 Car Attached Garage
- Garage Door Opener
Home Design
- Villa
- Slab Foundation
- Tile Roof
- Block Exterior
- Stucco
Interior Spaces
- 1,685 Sq Ft Home
- 1-Story Property
- Open Floorplan
- Coffered Ceiling
- Tray Ceiling
- High Ceiling
- Ceiling Fan
- Shutters
- Sliding Doors
- Entrance Foyer
- Family Room Off Kitchen
- Combination Dining and Living Room
- Inside Utility
- Park or Greenbelt Views
Kitchen
- Dinette
- Range
- Microwave
- Dishwasher
- Stone Countertops
- Disposal
Flooring
- Concrete
- Ceramic Tile
- Vinyl
Bedrooms and Bathrooms
- 3 Bedrooms
- Split Bedroom Floorplan
- Walk-In Closet
- 2 Full Bathrooms
Laundry
- Laundry Room
- Dryer
- Washer
Eco-Friendly Details
- Reclaimed Water Irrigation System
Pool
- Heated In Ground Pool
- Spa
Outdoor Features
- Covered patio or porch
- Rain Gutters
Schools
- Venice Elementary School
- Venice Area Middle School
- Venice Senior High School
Utilities
- Central Heating and Cooling System
- Electric Water Heater
- Cable TV Available
Listing and Financial Details
- Home warranty included in the sale of the property
- Visit Down Payment Resource Website
- Assessor Parcel Number 0412131013
Community Details
Overview
- Senior Community
- Association fees include cable TV, pool, escrow reserves fund, maintenance structure, ground maintenance, pest control, private road, recreational facilities, security, sewer, trash, water
- Sunshine Managed Associations Network/Rhonda Mille Association, Phone Number (941) 484-7900
- The Villas At Venice Community
- The Villas At Venice Subdivision
- On-Site Maintenance
- The community has rules related to deed restrictions
- Community features wheelchair access
Amenities
- Clubhouse
- Community Mailbox
Recreation
- Recreation Facilities
- Fitness Center
- Community Pool
Pet Policy
- Pets up to 25 lbs
- 1 Pet Allowed
Security
- Security Service
- Gated Community
Ownership History
Purchase Details
Home Financials for this Owner
Home Financials are based on the most recent Mortgage that was taken out on this home.Purchase Details
Home Financials for this Owner
Home Financials are based on the most recent Mortgage that was taken out on this home.Purchase Details
Purchase Details
Map
Similar Homes in Venice, FL
Home Values in the Area
Average Home Value in this Area
Purchase History
| Date | Type | Sale Price | Title Company |
|---|---|---|---|
| Warranty Deed | $390,000 | Alliance Group Title | |
| Warranty Deed | $345,000 | Alliance Group Title Llc | |
| Deed | $169,000 | Attorney | |
| Special Warranty Deed | $275,900 | First Fidelity Title Inc |
Mortgage History
| Date | Status | Loan Amount | Loan Type |
|---|---|---|---|
| Previous Owner | $185,000 | New Conventional |
Property History
| Date | Event | Price | Change | Sq Ft Price |
|---|---|---|---|---|
| 03/07/2025 03/07/25 | Sold | $390,000 | -5.3% | $231 / Sq Ft |
| 02/05/2025 02/05/25 | Pending | -- | -- | -- |
| 12/27/2024 12/27/24 | For Sale | $411,900 | +3.2% | $244 / Sq Ft |
| 08/16/2023 08/16/23 | Sold | $399,000 | 0.0% | $237 / Sq Ft |
| 07/13/2023 07/13/23 | Pending | -- | -- | -- |
| 07/13/2023 07/13/23 | Price Changed | $399,000 | -3.9% | $237 / Sq Ft |
| 06/27/2023 06/27/23 | Price Changed | $415,000 | -3.3% | $246 / Sq Ft |
| 05/11/2023 05/11/23 | For Sale | $429,000 | +22.6% | $255 / Sq Ft |
| 12/28/2021 12/28/21 | Sold | $350,000 | +2.9% | $208 / Sq Ft |
| 11/26/2021 11/26/21 | Pending | -- | -- | -- |
| 11/24/2021 11/24/21 | For Sale | $340,000 | 0.0% | $202 / Sq Ft |
| 11/12/2021 11/12/21 | Pending | -- | -- | -- |
| 11/10/2021 11/10/21 | For Sale | $340,000 | -- | $202 / Sq Ft |
Tax History
| Year | Tax Paid | Tax Assessment Tax Assessment Total Assessment is a certain percentage of the fair market value that is determined by local assessors to be the total taxable value of land and additions on the property. | Land | Improvement |
|---|---|---|---|---|
| 2024 | $3,785 | $274,575 | -- | -- |
| 2023 | $3,785 | $288,606 | $0 | $0 |
| 2022 | $3,807 | $280,200 | $0 | $280,200 |
| 2021 | $3,382 | $206,000 | $0 | $206,000 |
| 2020 | $1,982 | $158,504 | $0 | $0 |
| 2019 | $1,920 | $154,940 | $0 | $0 |
| 2018 | $1,878 | $152,051 | $0 | $0 |
| 2017 | $3,234 | $191,000 | $0 | $191,000 |
| 2016 | $1,087 | $145,500 | $0 | $145,500 |
| 2015 | $1,076 | $130,900 | $0 | $130,900 |
| 2014 | $1,067 | $110,200 | $0 | $0 |
Source: Stellar MLS
MLS Number: N6126853
APN: 0412-13-1013
- 1427 E Gate Dr
- 533 Cervina Dr N Unit 773
- 1321 Groveland Ave
- 788 Cervina Dr N
- 782 Londra Dr
- 845 Jolanda Cir
- 863 Baveno Dr
- 868 Baveno Dr
- 795 Cervina Dr N
- 881 Grado Dr
- 842 Jolanda Cir
- 614 Cervina Dr
- 891 Grado Dr
- 1227 Tuscany Blvd
- 607 Cervina Dr N
- 923 Cortina Blvd
- 902 Jolanda Cir
- 1206 Tuscany Blvd
- 1311 Cypress Ave
- 617 Cervina Dr S
