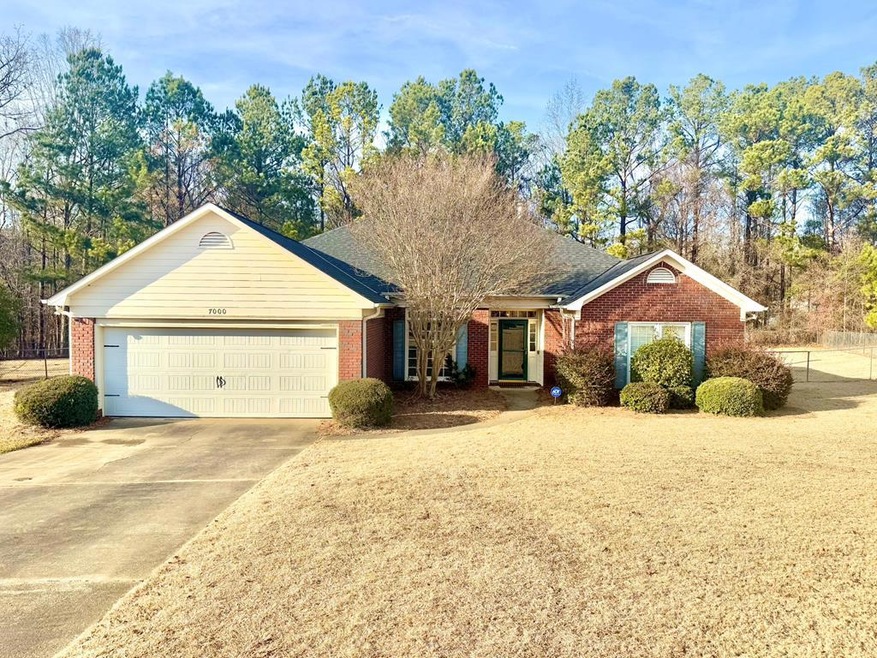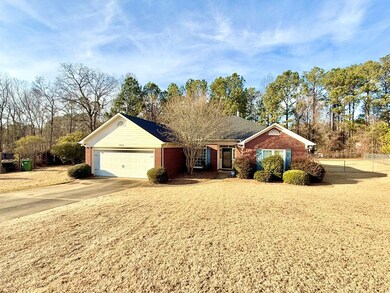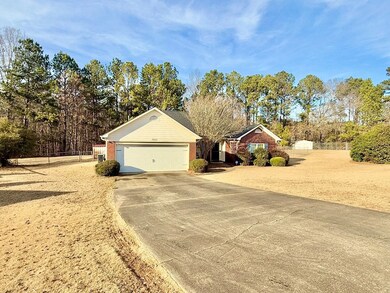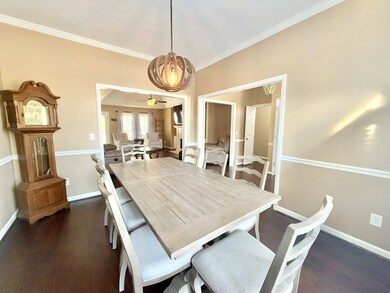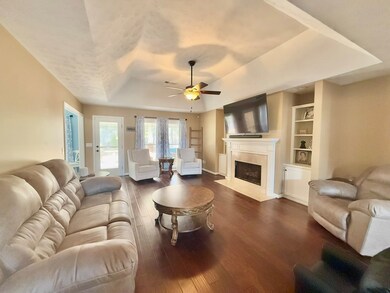Charming 4-Bedroom All-Brick Ranch in Desirable North Columbus. Nestled on a spacious cul-de-sac lot, this beautiful 4-bedroom, 2-bathroom all-brick ranch home offers comfort, style, and convenience in the heart of North Columbus. Step inside to an inviting open-concept design, featuring a welcoming foyer, elegant dining area, and a cozy family room—all accented by hardwood floors. The well-appointed kitchen boasts tile flooring, black appliances, and a charming breakfast nook. Retreat to the private master suite filled with natural light and unwind in the master bath with dual vanities, soaking tub, separate shower and spacious walk-in closet. A split-bedroom layout provides ample privacy, with generously sized bedrooms and plenty of closet space. The guest bath is conveniently located in the hallway. A dedicated laundry room with pantry shelving leads to an oversized two-car garage, offering plenty of storage space. Enjoy outdoor living on the extra-large covered back porch, overlooking a private, fenced backyard on nearly an acre—ideal for entertaining, gardening, or simply relaxing. Situated just minutes from shopping, top-rated schools, and major highways, this home offers the perfect blend of tranquility and accessibility. Don't miss your chance to make this North Columbus gem your own!

