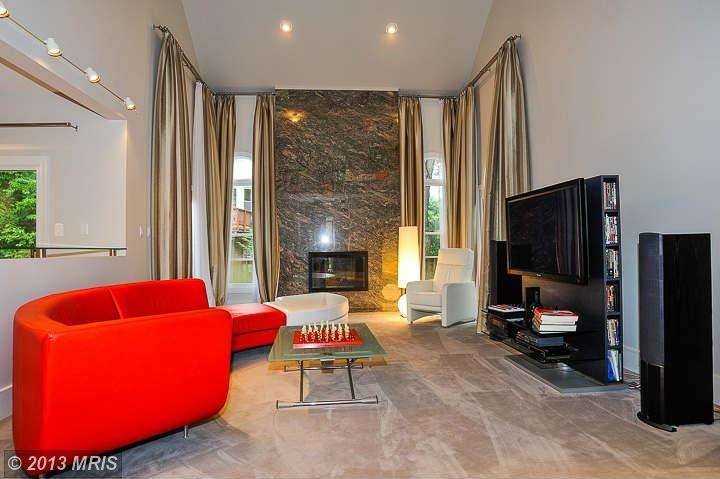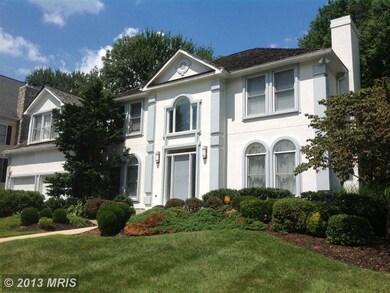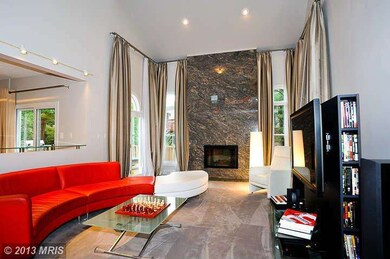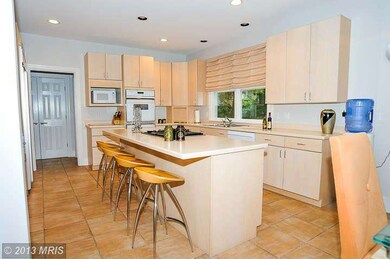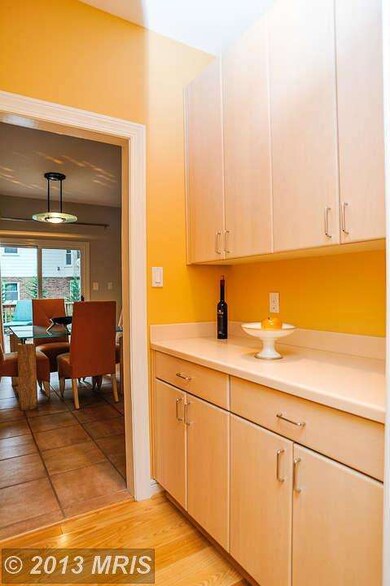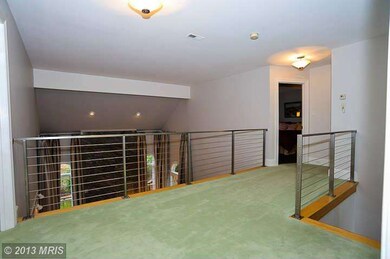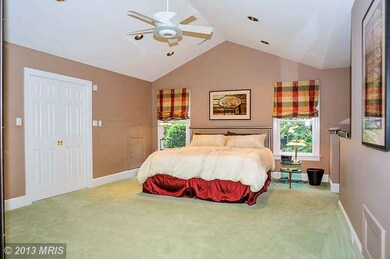
7000 Symphony Ct McLean, VA 22101
Highlights
- Gourmet Kitchen
- Open Floorplan
- Deck
- Kent Gardens Elementary School Rated A
- Colonial Architecture
- Wooded Lot
About This Home
As of February 2014NEW ROOF BEING INSTALLED!! Nestled on a court this European designed & updated home inf McLean. Incredible updates, Marble flooring, 2 story floor to ceiling granite fireplace in family room, European Spa in the Master Bath plus dressing area w/ custom built-ins. Sleek & clean lines throughout. Not your typical cookie cutter colonial. 4 BR, 3.5 Ba w/ possible 5th in Lower Level. Near New Metro
Last Buyer's Agent
Robert Wittman
Redfin Corporation License #681060

Home Details
Home Type
- Single Family
Est. Annual Taxes
- $11,675
Year Built
- Built in 1993
Lot Details
- 0.26 Acre Lot
- Cul-De-Sac
- Landscaped
- Corner Lot
- The property's topography is level
- Wooded Lot
- Property is in very good condition
- Property is zoned 130
Parking
- 2 Car Attached Garage
Home Design
- Colonial Architecture
- Shake Roof
- Stucco
Interior Spaces
- Property has 3 Levels
- Open Floorplan
- Wet Bar
- Central Vacuum
- Built-In Features
- Cathedral Ceiling
- Ceiling Fan
- Recessed Lighting
- 3 Fireplaces
- Fireplace With Glass Doors
- Double Pane Windows
- Window Treatments
- Palladian Windows
- Window Screens
- Sliding Doors
- Six Panel Doors
- Entrance Foyer
- Family Room Off Kitchen
- Sitting Room
- Living Room
- Breakfast Room
- Dining Room
- Den
- Library
- Game Room
- Workshop
- Home Gym
- Wood Flooring
Kitchen
- Gourmet Kitchen
- Butlers Pantry
- Built-In Oven
- Down Draft Cooktop
- Microwave
- Ice Maker
- Dishwasher
- Kitchen Island
- Upgraded Countertops
- Disposal
Bedrooms and Bathrooms
- 5 Bedrooms
- En-Suite Primary Bedroom
- En-Suite Bathroom
- 4.5 Bathrooms
- Whirlpool Bathtub
Laundry
- Dryer
- Washer
Finished Basement
- Rear Basement Entry
- Sump Pump
Home Security
- Monitored
- Fire and Smoke Detector
Outdoor Features
- Deck
Utilities
- Forced Air Zoned Heating and Cooling System
- Vented Exhaust Fan
- Natural Gas Water Heater
- Cable TV Available
Community Details
- No Home Owners Association
- Dodd Manor Subdivision
Listing and Financial Details
- Tax Lot 1
- Assessor Parcel Number 30-3-38- -1
Ownership History
Purchase Details
Home Financials for this Owner
Home Financials are based on the most recent Mortgage that was taken out on this home.Map
Similar Homes in the area
Home Values in the Area
Average Home Value in this Area
Purchase History
| Date | Type | Sale Price | Title Company |
|---|---|---|---|
| Warranty Deed | $1,250,000 | -- |
Mortgage History
| Date | Status | Loan Amount | Loan Type |
|---|---|---|---|
| Open | $869,500 | New Conventional | |
| Closed | $991,500 | New Conventional | |
| Closed | $999,950 | New Conventional |
Property History
| Date | Event | Price | Change | Sq Ft Price |
|---|---|---|---|---|
| 06/17/2022 06/17/22 | Rented | $6,800 | 0.0% | -- |
| 06/05/2022 06/05/22 | For Rent | $6,800 | 0.0% | -- |
| 02/28/2014 02/28/14 | Sold | $1,250,000 | -1.6% | $223 / Sq Ft |
| 01/14/2014 01/14/14 | Pending | -- | -- | -- |
| 01/10/2014 01/10/14 | For Sale | $1,270,000 | +1.6% | $227 / Sq Ft |
| 12/19/2013 12/19/13 | Off Market | $1,250,000 | -- | -- |
| 08/26/2013 08/26/13 | Price Changed | $1,270,000 | -0.4% | $227 / Sq Ft |
| 08/24/2013 08/24/13 | For Sale | $1,275,000 | -- | $228 / Sq Ft |
Tax History
| Year | Tax Paid | Tax Assessment Tax Assessment Total Assessment is a certain percentage of the fair market value that is determined by local assessors to be the total taxable value of land and additions on the property. | Land | Improvement |
|---|---|---|---|---|
| 2024 | $16,995 | $1,438,400 | $515,000 | $923,400 |
| 2023 | $15,176 | $1,317,960 | $515,000 | $802,960 |
| 2022 | $14,761 | $1,265,430 | $515,000 | $750,430 |
| 2021 | $14,531 | $1,214,430 | $464,000 | $750,430 |
| 2020 | $14,136 | $1,171,660 | $464,000 | $707,660 |
| 2019 | $13,775 | $1,141,720 | $455,000 | $686,720 |
| 2018 | $12,940 | $1,125,250 | $455,000 | $670,250 |
| 2017 | $13,323 | $1,125,250 | $455,000 | $670,250 |
| 2016 | $13,295 | $1,125,250 | $455,000 | $670,250 |
| 2015 | $12,874 | $1,130,250 | $460,000 | $670,250 |
| 2014 | $12,051 | $1,060,400 | $434,000 | $626,400 |
Source: Bright MLS
MLS Number: 1003689156
APN: 0303-38-0001
- 7013 Alicent Place
- 1631 Cecile St
- 6913 Mclean Park Manor Ct
- 1624 Chain Bridge Rd
- 1620 Chain Bridge Rd
- 1573 Westmoreland St
- 1610 Westmoreland St
- 1628 Craig Ln
- 1459 Dewberry Ct
- 1628 Westmoreland St
- 1519 Spring Vale Ave
- 7107 Sea Cliff Rd
- 1537 Cedar Ave
- 6820 Broyhill St
- 7216 Davis Ct
- 6928 Girard St
- 1721 Margie Dr
- 7004 Tyndale St
- 1415 Homeric Ct
- 1609 Woodmoor Ln
