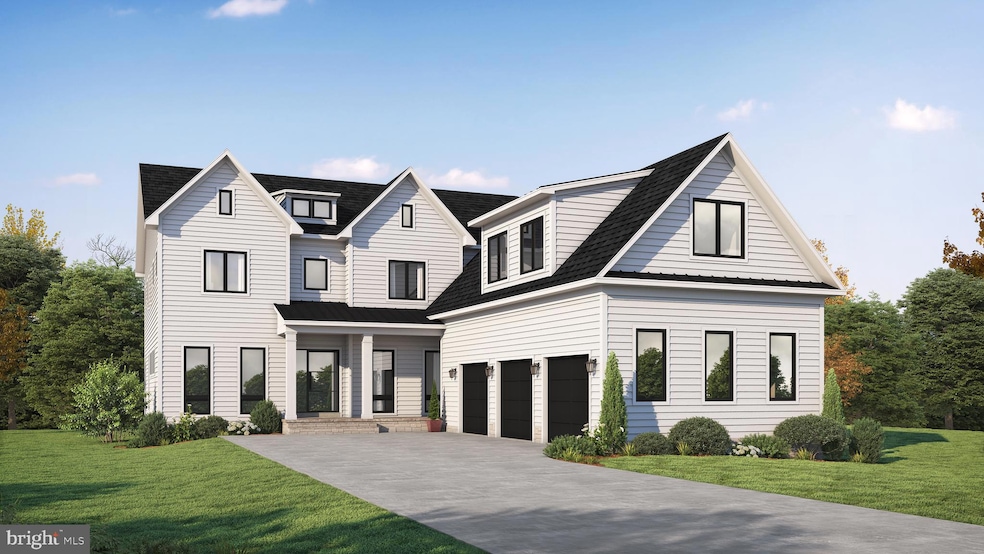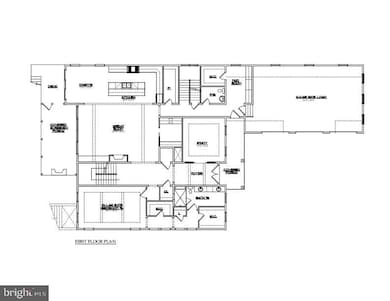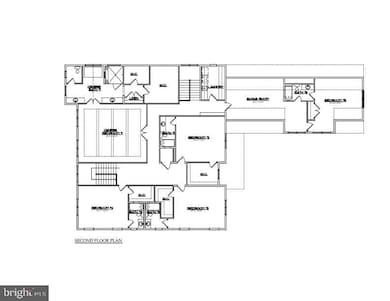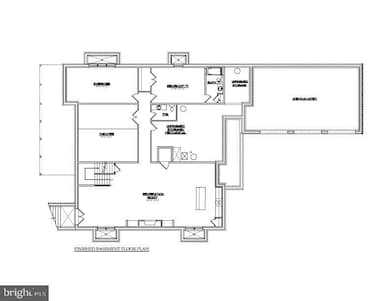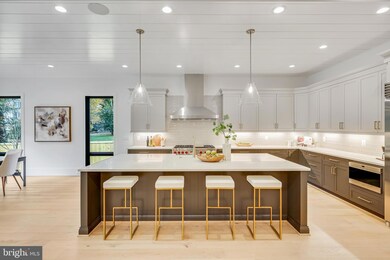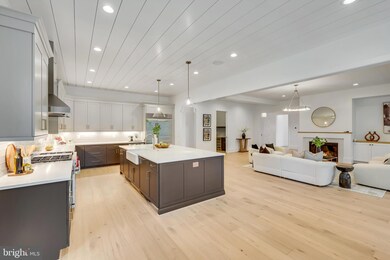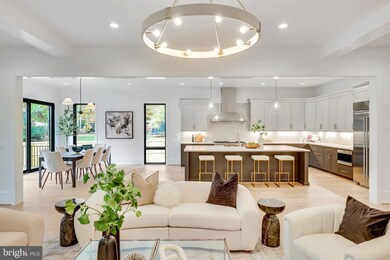7000 Tyndale St McLean, VA 22101
Estimated payment $20,590/month
Highlights
- New Construction
- Gourmet Kitchen
- Wolf Appliances
- Kent Gardens Elementary School Rated A
- Dual Staircase
- Deck
About This Home
Exceptional new construction by Reel Homes in the heart of McLean! This 7BR, 7FBA, 2HBA custom home offers 8,595 sq ft of luxury finished living space on a professionally landscaped 0.35-acre lot. The main level features a private study, expansive great room with gas fireplace, and spacious in-law suite. The gourmet kitchen includes custom inset cabinetry, Sub-Zero fridge, 6-burner Wolf range, oversized island, and walk-in pantry. Rounding out the main level are an attached three-car garage and mud room with built-ins and walk-in closet. Upstairs, the stunning primary suite offers dual walk-in closets and a spa-like bathroom with heated floors, soaking tub, and glass-enclosed walk-in shower. Four additional en-suite bedrooms, a laundry room, and a bonus room complete the upper level. The walk-up lower level includes a rec room, wet bar, theater room, exercise room, guest suite, and abundant natural light. Additional features include dual staircases, 7" European white oak engineered hardwood floors on upper two levels, custom ceilings throughout, and elevator shaft for optional conversion. Convenient to McLean Swim and Tennis, Tuckahoe Recreation Park, Lewinsville Park, Tysons, Metro, and downtown McLean. Kent Gardens/Longfellow/McLean pyramid. A rare opportunity to own a signature Reel Homes build in a prime location! Delivery Summer 2026.
Listing Agent
(703) 594-4957 sam.trump@pearsonsmithrealty.com KW Metro Center License #0225231240 Listed on: 06/10/2025

Home Details
Home Type
- Single Family
Est. Annual Taxes
- $14,549
Year Built
- New Construction
Lot Details
- 0.35 Acre Lot
- Property is in excellent condition
- Property is zoned 130
Parking
- 3 Car Attached Garage
- Front Facing Garage
- Driveway
Home Design
- Transitional Architecture
- Permanent Foundation
- Cement Siding
Interior Spaces
- Property has 3 Levels
- Dual Staircase
- Bar
- Crown Molding
- Ceiling Fan
- Recessed Lighting
- 2 Fireplaces
- Low Emissivity Windows
- Casement Windows
- Sliding Doors
- Insulated Doors
- Mud Room
- Dining Area
- Basement Fills Entire Space Under The House
Kitchen
- Gourmet Kitchen
- Breakfast Area or Nook
- Walk-In Pantry
- Butlers Pantry
- Gas Oven or Range
- Stove
- Range Hood
- Built-In Microwave
- Dishwasher
- Wolf Appliances
Bedrooms and Bathrooms
- En-Suite Bathroom
- Soaking Tub
- Bathtub with Shower
- Walk-in Shower
Laundry
- Laundry Room
- Washer and Dryer Hookup
Accessible Home Design
- Garage doors are at least 85 inches wide
- More Than Two Accessible Exits
Eco-Friendly Details
- Energy-Efficient Appliances
- Energy-Efficient HVAC
Outdoor Features
- Deck
- Screened Patio
- Exterior Lighting
- Porch
Schools
- Kent Gardens Elementary School
- Longfellow Middle School
- Mclean High School
Utilities
- Forced Air Heating and Cooling System
- Natural Gas Water Heater
Community Details
- No Home Owners Association
- Built by Reel Homes, LLC
- Kent Gardens Subdivision
Listing and Financial Details
- Coming Soon on 6/5/26
- Tax Lot 60
- Assessor Parcel Number 0304 32 0060
Map
Home Values in the Area
Average Home Value in this Area
Tax History
| Year | Tax Paid | Tax Assessment Tax Assessment Total Assessment is a certain percentage of the fair market value that is determined by local assessors to be the total taxable value of land and additions on the property. | Land | Improvement |
|---|---|---|---|---|
| 2025 | $13,242 | $1,231,410 | $548,000 | $683,410 |
| 2024 | $13,242 | $1,120,800 | $498,000 | $622,800 |
| 2023 | $11,780 | $1,022,970 | $498,000 | $524,970 |
| 2022 | $11,147 | $955,590 | $443,000 | $512,590 |
| 2021 | $10,350 | $865,010 | $419,000 | $446,010 |
| 2020 | $10,250 | $849,570 | $419,000 | $430,570 |
| 2019 | $9,943 | $824,110 | $419,000 | $405,110 |
| 2018 | $9,431 | $820,110 | $415,000 | $405,110 |
| 2017 | $9,625 | $812,890 | $411,000 | $401,890 |
| 2016 | $9,419 | $797,180 | $407,000 | $390,180 |
| 2015 | $8,818 | $774,170 | $399,000 | $375,170 |
| 2014 | $8,187 | $720,380 | $373,000 | $347,380 |
Purchase History
| Date | Type | Sale Price | Title Company |
|---|---|---|---|
| Deed | $1,360,000 | First American Title | |
| Deed | $1,360,000 | First American Title | |
| Deed | $225,000 | -- |
Mortgage History
| Date | Status | Loan Amount | Loan Type |
|---|---|---|---|
| Previous Owner | $205,000 | Purchase Money Mortgage |
Source: Bright MLS
MLS Number: VAFX2245372
APN: 0304-32-0060
- 6935 Southridge Dr
- 1801 Great Falls St
- 6908 Southridge Dr
- 1707 Westmoreland St
- 6820 Broyhill St
- 7205 Bayside Ct
- 1573 Westmoreland St
- 1832 Pimmit Dr
- 1908 Pimmit Dr
- 1747 Gilson St
- 1620 Chain Bridge Rd
- 1626 Chain Bridge Rd
- 1622 Chain Bridge Rd
- 1632 Chain Bridge Rd
- The Ballantrae Plan at Chainbridge Estates
- The Merry Hill Plan at Chainbridge Estates
- The Langley Plan at Chainbridge Estates
- The Chevy Chase Plan at Chainbridge Estates
- The Georgetown Plan at Chainbridge Estates
- 7306 Sportsman Dr
- 7114 Xavier Ct
- 1726 Baldwin Dr
- 1606 Simmons Ct Unit Basement Unit in Mclean
- 1535 Candlewick Ct
- 1750 Westwind Way Unit 107
- 1710 Westwind Way
- 1501 Audmar Dr
- 1813 Olmstead Dr
- 1661 Westwind Way
- 2032 Greenwich St
- 1684 Chain Bridge Rd
- 1914 Storm Dr
- 1733 Chain Bridge Rd
- 1653 Anderson Rd
- 7465 Backett Wood Terrace Unit 1215
- 6529 Fairlawn Dr Unit LOWER LEVEL
- 6529 Fairlawn Dr
- 2003 Mayfair Mclean Ct
- 1604 Colonial Ln
- 2100 Glenn Spring Ct
