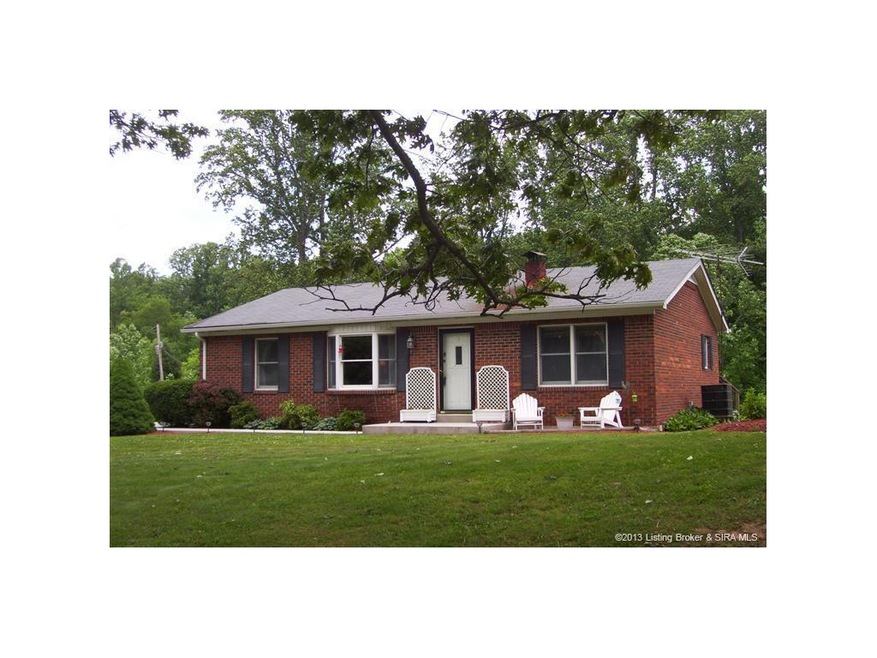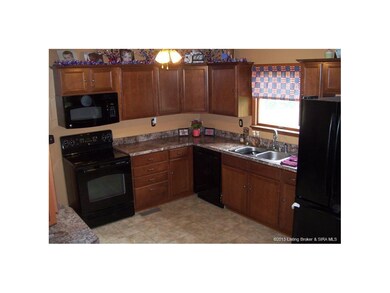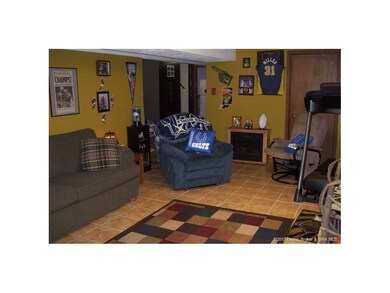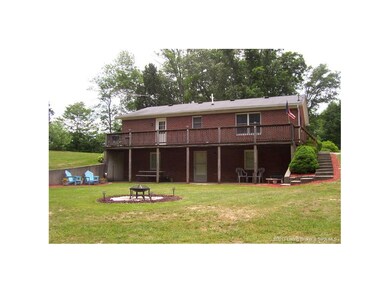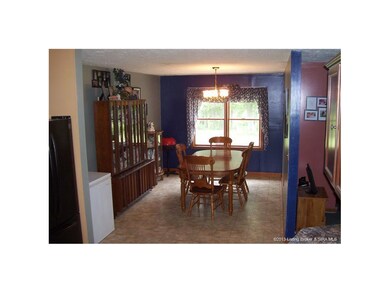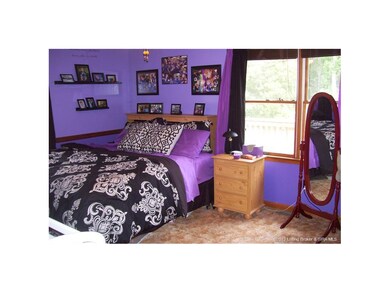
7000 Union Chapel Rd SE Corydon, IN 47112
Highlights
- Scenic Views
- Deck
- Attic
- 2 Acre Lot
- Secluded Lot
- 2 Car Detached Garage
About This Home
As of April 2018If you would like to drink your morning coffee on the back deck in your pj's & have NO ONE see you, this is the place for you! Two acres of seclusion w/ an ALL BRICK ranch finished walk-out basement & a backyard that beckons to be played in! Flanked all around by HUGE shade trees, you can't help but fall in love with this serene setting. The interior features a newly remodeled kitchen with NEW countertops & cabinets as well as a full spread of appliances & then some...washer/dryer/2nd fridge AND standing freezer ALL stay! The family room down or man cave, or rec room, or workout room or whatever YOU want it to be has ceramic flooring and plenty of room for the BIG FAT furniture. Walk-out to the backyard from the lower level too & roast your marshmallows at the fire pit or sit & relax on the patio under the deck. An oversized garage/pole barn tops it off for storage and parking the vehicles out of the elements! Oh, I almost forgot, a 1 yr. home warranty completes the package!
Last Buyer's Agent
Schuler Bauer Real Estate Services ERA Powered (N License #RB14039714

Home Details
Home Type
- Single Family
Est. Annual Taxes
- $419
Year Built
- Built in 1984
Lot Details
- 2 Acre Lot
- Landscaped
- Secluded Lot
Parking
- 2 Car Detached Garage
Property Views
- Scenic Vista
- Park or Greenbelt
Home Design
- Poured Concrete
- Frame Construction
- Wood Trim
Interior Spaces
- 2,318 Sq Ft Home
- 1-Story Property
- Whole House Fan
- Ceiling Fan
- Thermal Windows
- Blinds
- Family Room
- Attic
Kitchen
- Oven or Range
- Microwave
- Freezer
- Dishwasher
- Disposal
Bedrooms and Bathrooms
- 3 Bedrooms
Laundry
- Dryer
- Washer
Finished Basement
- Walk-Out Basement
- Basement Fills Entire Space Under The House
Outdoor Features
- Deck
- Patio
Utilities
- Forced Air Heating and Cooling System
- Two Heating Systems
- Heating System Uses Wood
- Electric Water Heater
- On Site Septic
Listing and Financial Details
- Home warranty included in the sale of the property
- Assessor Parcel Number 311806300039000003
Ownership History
Purchase Details
Home Financials for this Owner
Home Financials are based on the most recent Mortgage that was taken out on this home.Purchase Details
Purchase Details
Home Financials for this Owner
Home Financials are based on the most recent Mortgage that was taken out on this home.Similar Homes in Corydon, IN
Home Values in the Area
Average Home Value in this Area
Purchase History
| Date | Type | Sale Price | Title Company |
|---|---|---|---|
| Deed | $163,000 | -- | |
| Deed | -- | -- | |
| Deed | $135,500 | -- |
Property History
| Date | Event | Price | Change | Sq Ft Price |
|---|---|---|---|---|
| 04/19/2018 04/19/18 | Sold | $163,000 | 0.0% | $70 / Sq Ft |
| 02/12/2018 02/12/18 | Pending | -- | -- | -- |
| 02/12/2018 02/12/18 | For Sale | $163,000 | +20.3% | $70 / Sq Ft |
| 07/30/2013 07/30/13 | Sold | $135,500 | -3.1% | $58 / Sq Ft |
| 06/20/2013 06/20/13 | Pending | -- | -- | -- |
| 05/30/2013 05/30/13 | For Sale | $139,900 | -- | $60 / Sq Ft |
Tax History Compared to Growth
Tax History
| Year | Tax Paid | Tax Assessment Tax Assessment Total Assessment is a certain percentage of the fair market value that is determined by local assessors to be the total taxable value of land and additions on the property. | Land | Improvement |
|---|---|---|---|---|
| 2024 | $1,075 | $200,100 | $29,300 | $170,800 |
| 2023 | $991 | $187,500 | $24,300 | $163,200 |
| 2022 | $1,028 | $178,500 | $24,300 | $154,200 |
| 2021 | $957 | $161,300 | $21,200 | $140,100 |
| 2020 | $880 | $150,500 | $21,200 | $129,300 |
| 2019 | $844 | $143,100 | $21,200 | $121,900 |
| 2018 | $574 | $113,300 | $21,200 | $92,100 |
| 2017 | $581 | $112,000 | $21,200 | $90,800 |
| 2016 | $567 | $108,600 | $21,200 | $87,400 |
| 2014 | $488 | $104,100 | $19,800 | $84,300 |
| 2013 | $488 | $101,300 | $19,800 | $81,500 |
Agents Affiliated with this Home
-
Stephannie Wilson

Seller's Agent in 2018
Stephannie Wilson
Schuler Bauer Real Estate Services ERA Powered (N
(502) 736-8606
9 in this area
919 Total Sales
-
Lee King

Seller's Agent in 2013
Lee King
(812) 596-0238
42 in this area
111 Total Sales
Map
Source: Southern Indiana REALTORS® Association
MLS Number: 201304000
APN: 31-18-06-300-039.000-003
- 6860 Julie Ln SE
- 0 Harrison Heth Rd SW Unit 202508502
- 677 Lake Rd SE
- 4550 Union Chapel Rd
- 8123 Asher Ct SW
- 2175 Heth Washington Rd SW
- 1480 Wiseman Rd SE
- 6.94 +/- AC Wiseman Rd SW
- 25 +/- AC Wiseman Rd SW
- 3432 Hisey Rd SW
- 702 Fairview Church Rd SW
- 10895 N Tobacco Landing Rd SE
- 400 W Old Highway 11 SE
- 0 Hooptown Rd SE
- 1925 Cross St SE
- 800 Yankee Way SW
- 2444 4th St
- 519 E Ridge Rd SE
- 121 Alabama Dr SE
- 117 Alabama Dr SE
