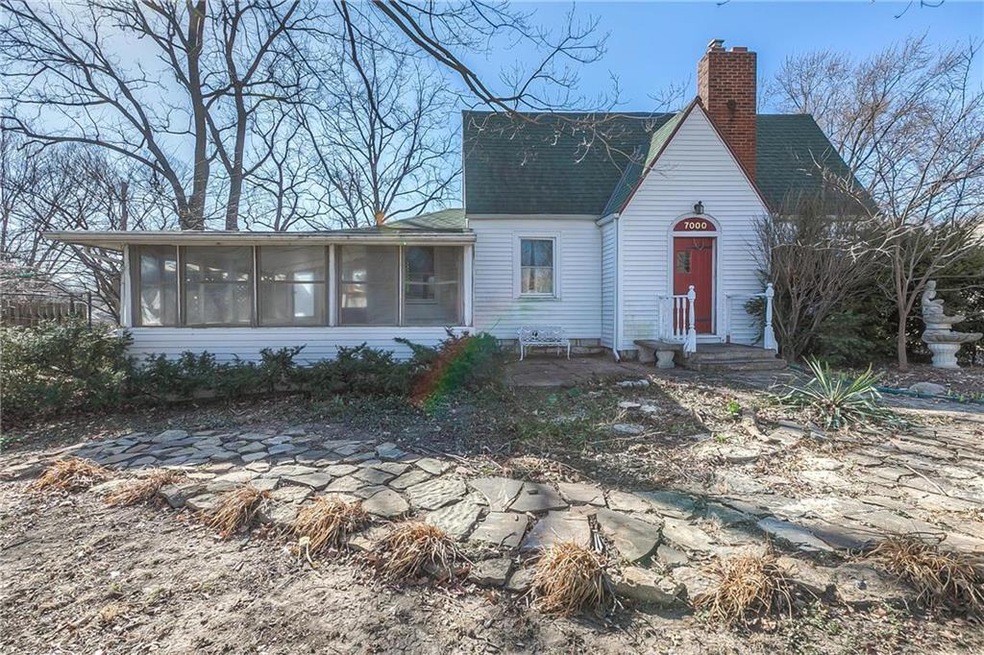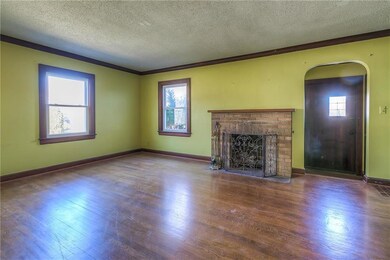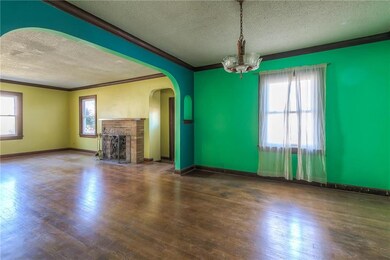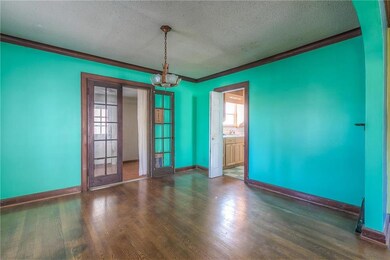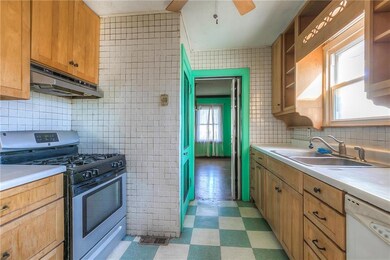
7000 Walmer St Overland Park, KS 66204
Southmoor Gardens NeighborhoodHighlights
- Family Room with Fireplace
- Vaulted Ceiling
- Wood Flooring
- Santa Fe Trail Elementary School Rated A-
- Traditional Architecture
- Main Floor Bedroom
About This Home
As of May 2024Diamond in the Rough-Awesome opportunity to resurrect this Golden Oldie-Charming Original Farmhouse on 3/4 acre lot. Det. garage & outbuildings. Very livable but needs updating. Newer Roof. Replacement wndws thru-out. good zoned HVAC. Lots of Room. 2 fireplaces. Good hardwood floors. Living Rm, Family Rm & SunRm! Comfy screened-in porch. 1st flr laundry. Gardeners Delight!Great area w/A wonderful mix of houses, close to schools, shops & ez highway access. OR TEAR DOWN & Start fresh! Bring Offer-Being Sold "AS IS"
Home Details
Home Type
- Single Family
Est. Annual Taxes
- $2,200
Year Built
- Built in 1935
Lot Details
- Wood Fence
- Aluminum or Metal Fence
- Level Lot
- Many Trees
Parking
- 1 Car Detached Garage
- Inside Entrance
- Front Facing Garage
Home Design
- Traditional Architecture
- Fixer Upper
- Frame Construction
- Composition Roof
- Masonry
Interior Spaces
- 2,031 Sq Ft Home
- Wet Bar: Vinyl, Hardwood, Shower Over Tub, Built-in Features, Ceiling Fan(s), Ceramic Tiles, Laminate Counters, Pantry, Fireplace
- Built-In Features: Vinyl, Hardwood, Shower Over Tub, Built-in Features, Ceiling Fan(s), Ceramic Tiles, Laminate Counters, Pantry, Fireplace
- Vaulted Ceiling
- Ceiling Fan: Vinyl, Hardwood, Shower Over Tub, Built-in Features, Ceiling Fan(s), Ceramic Tiles, Laminate Counters, Pantry, Fireplace
- Skylights
- Thermal Windows
- Shades
- Plantation Shutters
- Drapes & Rods
- Entryway
- Family Room with Fireplace
- 2 Fireplaces
- Family Room Downstairs
- Living Room with Fireplace
- Formal Dining Room
- Screened Porch
- Fire and Smoke Detector
- Attic
- Basement
Kitchen
- Eat-In Kitchen
- Gas Oven or Range
- Recirculated Exhaust Fan
- Dishwasher
- Granite Countertops
- Laminate Countertops
- Wood Stained Kitchen Cabinets
Flooring
- Wood
- Wall to Wall Carpet
- Linoleum
- Laminate
- Stone
- Ceramic Tile
- Luxury Vinyl Plank Tile
- Luxury Vinyl Tile
Bedrooms and Bathrooms
- 3 Bedrooms
- Main Floor Bedroom
- Cedar Closet: Vinyl, Hardwood, Shower Over Tub, Built-in Features, Ceiling Fan(s), Ceramic Tiles, Laminate Counters, Pantry, Fireplace
- Walk-In Closet: Vinyl, Hardwood, Shower Over Tub, Built-in Features, Ceiling Fan(s), Ceramic Tiles, Laminate Counters, Pantry, Fireplace
- 2 Full Bathrooms
- Double Vanity
- Bathtub with Shower
Laundry
- Laundry Room
- Laundry on main level
Schools
- Santa Fe Trails Elementary School
- Sm North High School
Utilities
- Forced Air Zoned Heating and Cooling System
- Septic Tank
Community Details
- Southmoor Subdivision
Listing and Financial Details
- Exclusions: ALL "AS IS"
- Assessor Parcel Number NP80000000 0042
Ownership History
Purchase Details
Home Financials for this Owner
Home Financials are based on the most recent Mortgage that was taken out on this home.Purchase Details
Home Financials for this Owner
Home Financials are based on the most recent Mortgage that was taken out on this home.Map
Similar Homes in the area
Home Values in the Area
Average Home Value in this Area
Purchase History
| Date | Type | Sale Price | Title Company |
|---|---|---|---|
| Warranty Deed | -- | Meridian Title | |
| Warranty Deed | -- | Assured Quality Title Co |
Mortgage History
| Date | Status | Loan Amount | Loan Type |
|---|---|---|---|
| Previous Owner | $290,000 | New Conventional | |
| Previous Owner | $68,000 | Credit Line Revolving | |
| Previous Owner | $160,000 | Adjustable Rate Mortgage/ARM |
Property History
| Date | Event | Price | Change | Sq Ft Price |
|---|---|---|---|---|
| 05/30/2024 05/30/24 | Sold | -- | -- | -- |
| 05/15/2024 05/15/24 | Pending | -- | -- | -- |
| 05/07/2024 05/07/24 | Price Changed | $685,000 | -8.4% | $279 / Sq Ft |
| 04/08/2024 04/08/24 | For Sale | $748,000 | +240.0% | $304 / Sq Ft |
| 05/30/2018 05/30/18 | Sold | -- | -- | -- |
| 04/17/2018 04/17/18 | Pending | -- | -- | -- |
| 04/12/2018 04/12/18 | Price Changed | $219,999 | 0.0% | $108 / Sq Ft |
| 04/12/2018 04/12/18 | For Sale | $219,999 | -2.2% | $108 / Sq Ft |
| 03/23/2018 03/23/18 | Pending | -- | -- | -- |
| 03/15/2018 03/15/18 | For Sale | $225,000 | +73.1% | $111 / Sq Ft |
| 03/26/2012 03/26/12 | Sold | -- | -- | -- |
| 02/16/2012 02/16/12 | Pending | -- | -- | -- |
| 01/21/2012 01/21/12 | For Sale | $130,000 | -- | $65 / Sq Ft |
Tax History
| Year | Tax Paid | Tax Assessment Tax Assessment Total Assessment is a certain percentage of the fair market value that is determined by local assessors to be the total taxable value of land and additions on the property. | Land | Improvement |
|---|---|---|---|---|
| 2024 | $3,209 | $32,258 | $13,064 | $19,194 |
| 2023 | $3,230 | $31,821 | $13,064 | $18,757 |
| 2022 | $3,269 | $32,407 | $11,830 | $20,577 |
| 2021 | $2,708 | $25,300 | $8,762 | $16,538 |
| 2020 | $2,601 | $24,288 | $6,698 | $17,590 |
| 2019 | $2,633 | $24,622 | $6,056 | $18,566 |
| 2018 | $2,629 | $24,495 | $6,056 | $18,439 |
| 2017 | $2,301 | $20,976 | $6,056 | $14,920 |
| 2016 | $2,140 | $19,148 | $6,056 | $13,092 |
| 2015 | $2,003 | $18,285 | $6,056 | $12,229 |
| 2013 | -- | $17,089 | $6,056 | $11,033 |
Source: Heartland MLS
MLS Number: 2094529
APN: NP80000000-0042
- 7000 Barkley St
- 6717 W 69th St
- 6836 Glenwood St
- 7048 Horton St
- 6418 W 72nd Terrace
- 7029 Beverly St
- 6801 Beverly St
- 6605 W 73rd St
- 6522 W 74th St
- 7337 Walmer St
- 6681 Woodson Dr
- 6925 Santa fe Dr
- 7425 Riggs Ln
- 7206 Reeds Rd
- 7100 Santa fe Dr
- 7409 Beverly St
- 5915 W 74th St
- 6910 W 66th St
- 6200 W 75th St
- 7307 Outlook St
