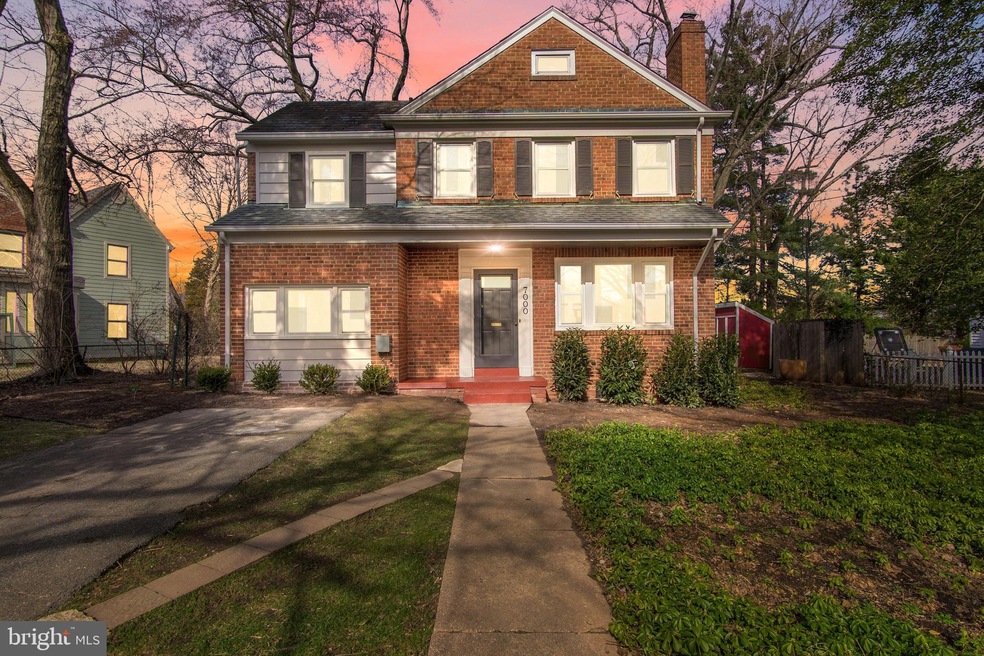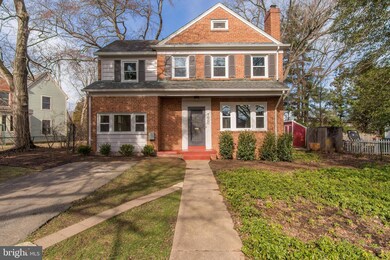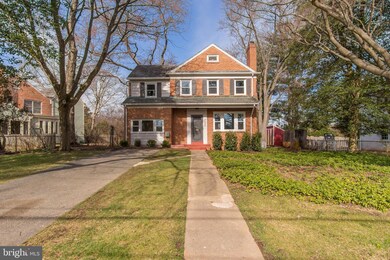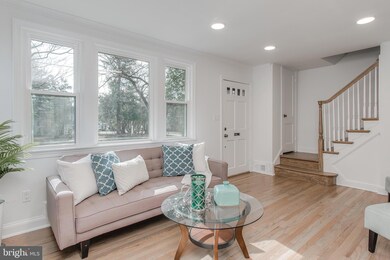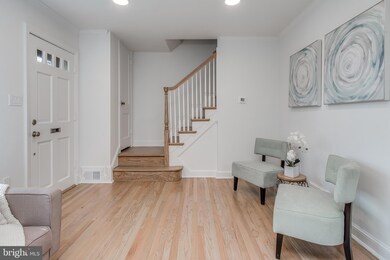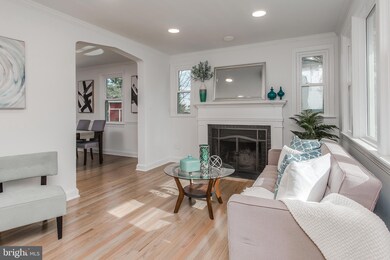
7000 Western Ave Chevy Chase, MD 20815
Chevy Chase Park NeighborhoodEstimated Value: $1,150,000 - $1,249,000
Highlights
- Open Floorplan
- Colonial Architecture
- No HOA
- Rosemary Hills Elementary School Rated A-
- Wood Flooring
- Upgraded Countertops
About This Home
As of March 2023Location! Location! Location! Single-family, Colonial style home on large lot in sought-after Rollingwood neighborhood in the Bethesda-Chevy Chase school district. Property is just minutes from Washington, DC, and a short walk to Rock Creek Park and neighborhood playgrounds.
Walk into your open floor plan with refinished oak hardwood flooring throughout. Light-filled living room with a wood-burning fireplace to keep warm in winter. Open kitchen/dining room is great for entertaining guests. This space is being updated with new cabinets, quartz countertops, and stainless steel appliances. Sunken family room with tall ceiling and half bathroom. Screened-in porch off the back of the home with view of nicely landscaped and mostly level back yard that’s perfect for outdoor events. Wired for Level 2 EV charging in driveway.
Upstairs, the owners’ bedroom has a newly renovated en-suite bathroom with a freshly tiled shower, new vanity, and new lighting/fixtures. Second and third bedrooms are a good size and share the renovated hallway bathroom with newly tiled tub surround. The lower level is finished with laundry area and French doors to your recreation/bonus room, which features a separate entrance to the outside, a closet, windows for natural lighting, and luxury vinyl plank flooring throughout.
Property is currently being remodeled. Improvements not mentioned above include brand new, double-paned windows; fresh paint inside and outside; new water heater; and new furnace (Feb. 2022). Please reach out to the listing agent for more details and availability.
Home Details
Home Type
- Single Family
Est. Annual Taxes
- $9,566
Year Built
- Built in 1948
Lot Details
- 8,365 Sq Ft Lot
- Property is in excellent condition
- Property is zoned R60, GPS
Home Design
- Colonial Architecture
- Brick Exterior Construction
- Permanent Foundation
- Shingle Roof
Interior Spaces
- Property has 3 Levels
- Open Floorplan
- Recessed Lighting
- Wood Burning Fireplace
- Double Pane Windows
- Double Hung Windows
- Combination Kitchen and Dining Room
- Fire and Smoke Detector
- Laundry on lower level
Kitchen
- Breakfast Area or Nook
- Eat-In Kitchen
- Upgraded Countertops
Flooring
- Wood
- Carpet
- Ceramic Tile
Bedrooms and Bathrooms
- 3 Bedrooms
- En-Suite Bathroom
- Soaking Tub
- Bathtub with Shower
- Walk-in Shower
Partially Finished Basement
- Exterior Basement Entry
- Basement with some natural light
Parking
- 4 Parking Spaces
- 4 Driveway Spaces
Utilities
- Forced Air Heating and Cooling System
- Natural Gas Water Heater
Community Details
- No Home Owners Association
- Pinehurst Village Subdivision
Listing and Financial Details
- Tax Lot 6
- Assessor Parcel Number 160700645584
Ownership History
Purchase Details
Home Financials for this Owner
Home Financials are based on the most recent Mortgage that was taken out on this home.Purchase Details
Purchase Details
Purchase Details
Purchase Details
Purchase Details
Similar Homes in the area
Home Values in the Area
Average Home Value in this Area
Purchase History
| Date | Buyer | Sale Price | Title Company |
|---|---|---|---|
| Hofinann Alexander | $1,100,000 | Universal Title | |
| Sherman Jeffrey A | -- | -- | |
| Sherman Jeffrey A | -- | -- | |
| Sherman Jeffrey A | $665,000 | -- | |
| Miller Mark E | -- | -- | |
| Miller Mark E | -- | -- |
Mortgage History
| Date | Status | Borrower | Loan Amount |
|---|---|---|---|
| Open | Hofinann Alexander | $880,000 |
Property History
| Date | Event | Price | Change | Sq Ft Price |
|---|---|---|---|---|
| 03/17/2023 03/17/23 | Sold | $1,100,000 | 0.0% | $542 / Sq Ft |
| 02/20/2023 02/20/23 | For Sale | $1,100,000 | 0.0% | $542 / Sq Ft |
| 12/21/2022 12/21/22 | Off Market | $1,100,000 | -- | -- |
Tax History Compared to Growth
Tax History
| Year | Tax Paid | Tax Assessment Tax Assessment Total Assessment is a certain percentage of the fair market value that is determined by local assessors to be the total taxable value of land and additions on the property. | Land | Improvement |
|---|---|---|---|---|
| 2024 | $10,668 | $871,100 | $0 | $0 |
| 2023 | $9,640 | $843,000 | $0 | $0 |
| 2022 | $6,568 | $814,900 | $592,400 | $222,500 |
| 2021 | $9,310 | $797,667 | $0 | $0 |
| 2020 | $9,092 | $780,433 | $0 | $0 |
| 2019 | $12,660 | $763,200 | $538,600 | $224,600 |
| 2018 | $8,675 | $747,333 | $0 | $0 |
| 2017 | $8,636 | $731,467 | $0 | $0 |
| 2016 | -- | $715,600 | $0 | $0 |
| 2015 | $6,500 | $687,100 | $0 | $0 |
| 2014 | $6,500 | $658,600 | $0 | $0 |
Agents Affiliated with this Home
-
Craig Marsh

Seller's Agent in 2023
Craig Marsh
Marsh Realty
(301) 875-5978
1 in this area
583 Total Sales
-
Jennifer Eckel

Buyer's Agent in 2023
Jennifer Eckel
Compass
(301) 461-3073
1 in this area
154 Total Sales
Map
Source: Bright MLS
MLS Number: MDMC2077268
APN: 07-00645584
- 7024 Bybrook Ln
- 3200 Winnett Rd
- 7303 Pomander Ln
- 7417 Lynnhurst St
- 7217 Rollingwood Dr
- 6520 Western Ave
- 6679 32nd Place NW
- 6617 Barnaby St NW
- 3141 Aberfoyle Place NW
- 3131 Aberfoyle Place NW
- 7211 Summit Ave
- 6420 31st Place NW
- 3025 Daniel Ln NW
- 3500 Shepherd St
- 3419 Cummings Ln
- 3417 Cummings Ln
- 3015 Oregon Knolls Dr NW
- 6419 Barnaby St NW
- 7030 Oregon Ave NW
- 3517 Turner Ln
- 7000 Western Ave
- 7004 Western Ave
- 3101 Winnett Rd
- 7008 Bybrook Ln
- 3105 Winnett Rd
- 7012 Bybrook Ln
- 7008 Western Ave
- 7004 Bybrook Ln
- 7016 Bybrook Ln
- 3109 Winnett Rd
- 3309 Chestnut St NW
- 7012 Western Ave
- 7011 Western Ave NW
- 7020 Bybrook Ln
- 6916 Western Ave
- 7000 Bybrook Ln
- 3113 Winnett Rd
- 7015 Western Ave NW
- 7016 Western Ave
- 7005 Bybrook Ln
