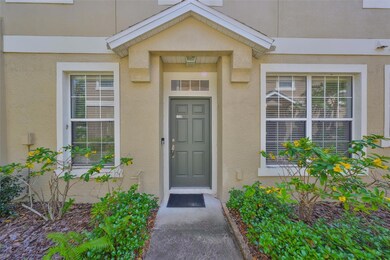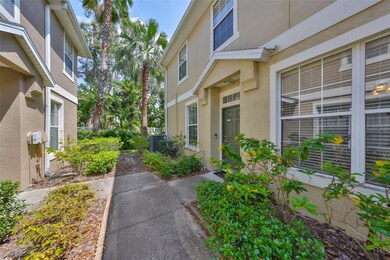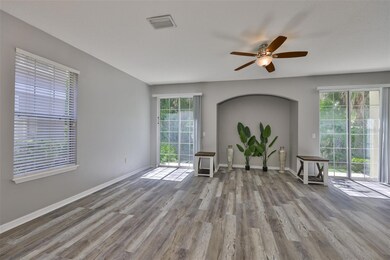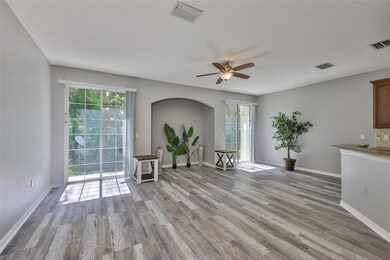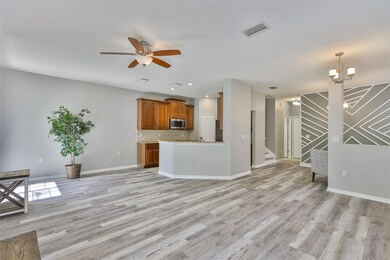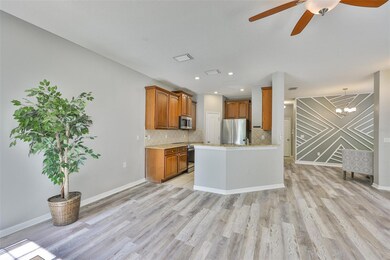
7001 Interbay Blvd Unit 117 Tampa, FL 33616
Sun Bay South NeighborhoodEstimated payment $3,567/month
Highlights
- Fitness Center
- Gated Community
- Community Pool
- Robinson High School Rated A
- Clubhouse
- 2 Car Attached Garage
About This Home
Back on the Market with Upgrades! SELLER OFFERING CREDIT TOWARDS ALL STANDARD CLOSING COST!
Welcome to Unit 117 at 7001 Interbay Blvd, an upgraded and move-in ready townhome located in the highly sought-after gated community of Schooner Cove in South Tampa. This beautifully maintained home showcases all-new flooring with no carpet in sight, creating a clean, modern atmosphere from the moment you step inside.
Step inside to discover 1,776 square feet of thoughtfully designed living space featuring three bedrooms, two and a half bathrooms, and an open-concept layout ideal for both everyday living and entertaining. The light-filled living and dining areas flow seamlessly into the beautiful kitchen, which boasts stainless steel appliances, granite countertops, and ample cabinetry.
The spacious primary suite offers a relaxing retreat complete with a private en-suite bathroom and generous closet space. Additional highlights include a newer appliance package, a whole-home water softening system, and tasteful interior updates throughout.
Enjoy maintenance-free living! The HOA covers the roof, exterior painting, and exterior maintenance. As a resident of Schooner Cove, you'll also enjoy access to resort-style amenities including a pool, hot tub, fitness center, scenic lake, and clubhouse. Guest parking is also available for your convenience.
Located just minutes from MacDill Air Force Base and downtown Tampa, this home offers the lifestyle and location you've been searching for! Seller is offering a credit up to 15k towards buyer's closing cost, don't miss out on this beautiful home and schedule your showing today!
Listing Agent
EXP REALTY LLC Brokerage Phone: 888-883-8509 License #3494604 Listed on: 07/17/2025

Property Details
Home Type
- Co-Op
Est. Annual Taxes
- $6,884
Year Built
- Built in 2007
Lot Details
- West Facing Home
- Irrigation Equipment
HOA Fees
- $639 Monthly HOA Fees
Parking
- 2 Car Attached Garage
Home Design
- Block Foundation
- Slab Foundation
- Shingle Roof
- Block Exterior
- Stucco
Interior Spaces
- 1,776 Sq Ft Home
- 2-Story Property
- Sliding Doors
- Living Room
Kitchen
- Eat-In Kitchen
- Microwave
- Dishwasher
- Disposal
Flooring
- Ceramic Tile
- Luxury Vinyl Tile
Bedrooms and Bathrooms
- 3 Bedrooms
- Walk-In Closet
Laundry
- Laundry Room
- Dryer
- Washer
Outdoor Features
- Rain Gutters
Utilities
- Central Heating and Cooling System
- Thermostat
- Water Filtration System
- Private Sewer
- High Speed Internet
- Cable TV Available
Listing and Financial Details
- Visit Down Payment Resource Website
- Tax Block 00117
- Assessor Parcel Number A-16-30-18-9E3-000000-00117.0
Community Details
Overview
- Association fees include pool, maintenance structure, ground maintenance, recreational facilities, sewer, trash
- Zack Riber Association, Phone Number (813) 559-1019
- Schooner Cove A Condo Ph Subdivision
- The community has rules related to deed restrictions
Amenities
- Clubhouse
- Community Mailbox
Recreation
- Fitness Center
- Community Pool
Pet Policy
- Pets up to 60 lbs
- 2 Pets Allowed
Security
- Gated Community
Map
Home Values in the Area
Average Home Value in this Area
Tax History
| Year | Tax Paid | Tax Assessment Tax Assessment Total Assessment is a certain percentage of the fair market value that is determined by local assessors to be the total taxable value of land and additions on the property. | Land | Improvement |
|---|---|---|---|---|
| 2024 | $6,884 | $377,461 | $100 | $377,361 |
| 2023 | $6,469 | $371,037 | $100 | $370,937 |
| 2022 | $5,975 | $345,505 | $100 | $345,405 |
| 2021 | $5,305 | $269,361 | $100 | $269,261 |
| 2020 | $4,840 | $241,053 | $100 | $240,953 |
| 2019 | $4,416 | $214,752 | $100 | $214,652 |
| 2018 | $5,081 | $246,997 | $0 | $0 |
| 2017 | $2,900 | $253,854 | $0 | $0 |
| 2016 | $2,812 | $176,743 | $0 | $0 |
| 2015 | $2,824 | $175,514 | $0 | $0 |
| 2014 | $2,796 | $174,121 | $0 | $0 |
| 2013 | -- | $171,548 | $0 | $0 |
Property History
| Date | Event | Price | Change | Sq Ft Price |
|---|---|---|---|---|
| 07/17/2025 07/17/25 | For Sale | $425,000 | +80.9% | $239 / Sq Ft |
| 08/17/2018 08/17/18 | Off Market | $235,000 | -- | -- |
| 11/09/2017 11/09/17 | Sold | $235,000 | 0.0% | $132 / Sq Ft |
| 10/11/2017 10/11/17 | Pending | -- | -- | -- |
| 10/02/2017 10/02/17 | For Sale | $235,000 | 0.0% | $132 / Sq Ft |
| 09/20/2017 09/20/17 | Pending | -- | -- | -- |
| 09/05/2017 09/05/17 | For Sale | $235,000 | -- | $132 / Sq Ft |
Purchase History
| Date | Type | Sale Price | Title Company |
|---|---|---|---|
| Warranty Deed | $235,000 | Bayshore Title A Division Of | |
| Condominium Deed | $261,900 | Dhi Title Of Florida Inc |
Mortgage History
| Date | Status | Loan Amount | Loan Type |
|---|---|---|---|
| Open | $192,893 | New Conventional | |
| Closed | $227,950 | New Conventional | |
| Previous Owner | $232,100 | New Conventional | |
| Previous Owner | $248,746 | Unknown |
Similar Homes in Tampa, FL
Source: Stellar MLS
MLS Number: TB8408353
APN: A-16-30-18-9E3-000000-00117.0
- 7001 Interbay Blvd Unit 134
- 7001 Interbay Blvd Unit 121
- 7001 Interbay Blvd Unit 219
- 7001 Interbay Blvd Unit 203
- 7001 Interbay Blvd Unit 242
- 7001 Interbay Blvd Unit 313
- 6617 S Richard Ave
- 6411 S Clark Ave
- 6425 S Adelia Ave
- 6412 S Richard Ave
- 6321 S Richard Ave
- 3902 W Elrod Ave
- 6315 S Richard Ave
- 6316 S Richard Ave
- 6308 S Lois Ave
- 6304 S Grady Ave
- 4011 W Mango Ave
- 6328 S Harold Ave
- 4101 W Mango Ave
- 6922 Duffy Ln
- 7001 Interbay Blvd Unit 308
- 7001 Interbay Blvd Unit 320
- 7001 Interbay Blvd Unit 181
- 7001 Interbay Blvd
- 6720 S Lois Ave
- 7210 Interbay Blvd
- 7210 Interbay Blvd Unit B1
- 7210 Interbay Blvd Unit A3
- 7210 Interbay Blvd Unit B2
- 3918 W Everett St Unit 1
- 6921 Interbay Blvd Unit 3
- 3902 W Everett Ave Unit 2
- 6910 Interbay Blvd
- 6401 S Adelia Ave
- 7701 Interbay Blvd
- 4014 W Mango Ave
- 4402 S Lanier Dr
- 3732 W Elrod Ave
- 3730 W Bay Ave
- 4502 W Mccoy St

