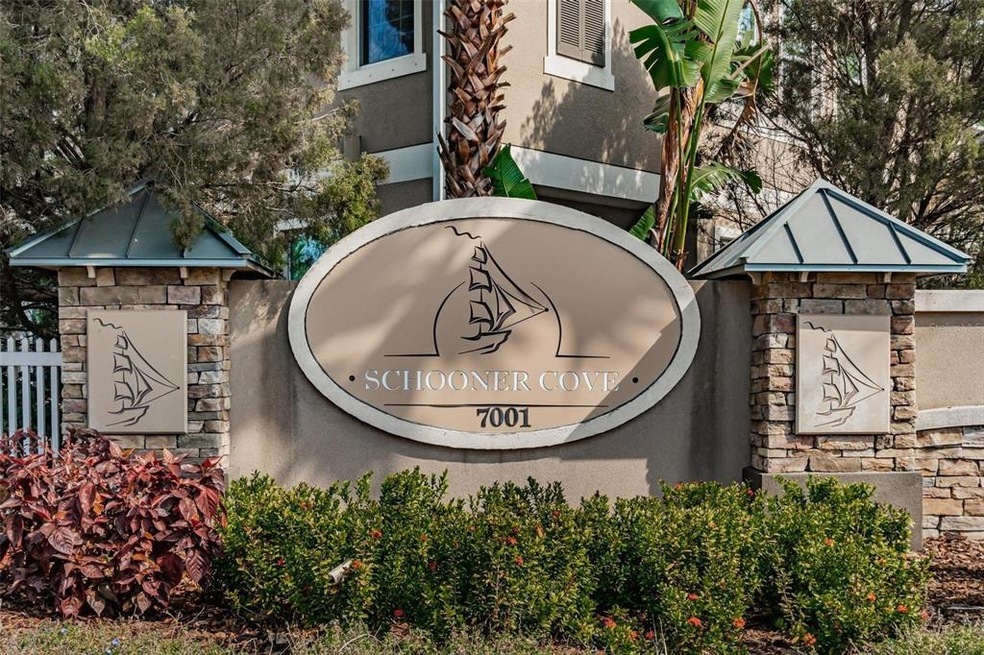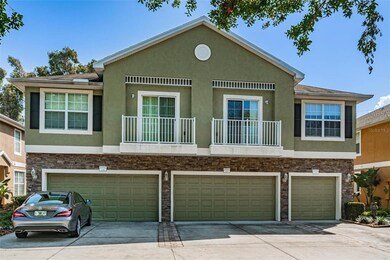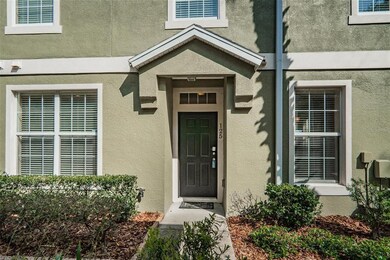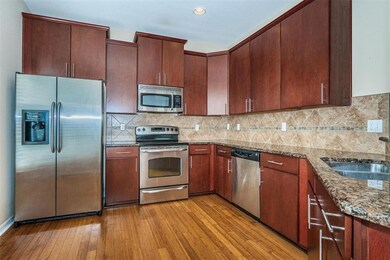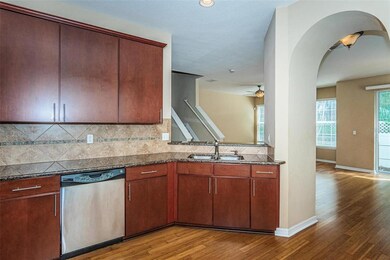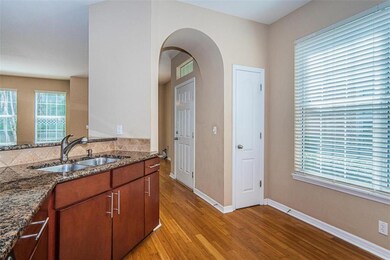
7001 Interbay Blvd Unit 125 Tampa, FL 33616
Sun Bay South NeighborhoodHighlights
- In Ground Pool
- Gated Community
- Clubhouse
- Robinson High School Rated A
- Open Floorplan
- Deck
About This Home
As of August 2024Location, location, location! Welcome to the beautiful community of Schooner Cove, conveniently located to downtown Tampa, the Westshore business district, Bayshore, SOHO, Hyde Park, and easy access to Tampa Bay, surrounding beaches, MacDill AFB and Tampa International Airport. This beautifully maintained corner unit is a 3 bedroom, 2.5 bath townhome with an open floor plan. The main floor has plenty of living space and a large kitchen with 42” wood cabinets, granite countertops, stainless steel appliances and a breakfast bar. The flooring on the first floor is bamboo and ceramic tile. All three bedrooms are upstairs with the master having an en-suite bathroom with dual sinks and a standing shower. All three bedrooms are carpeted, and the bathrooms have ceramic tile floors. Schooner cove offers you maintenance free living and amenities for all to enjoy, including a beautiful, heated pool, hot tub, fitness center and spacious clubhouse.
Last Agent to Sell the Property
COASTAL PROPERTIES GROUP INTER License #622012 Listed on: 03/11/2022

Property Details
Home Type
- Condominium
Est. Annual Taxes
- $4,683
Year Built
- Built in 2008
Lot Details
- End Unit
- West Facing Home
- Irrigation
- Condo Land Included
HOA Fees
- $400 Monthly HOA Fees
Parking
- 2 Car Attached Garage
Home Design
- Slab Foundation
- Shingle Roof
- Concrete Siding
Interior Spaces
- 1,480 Sq Ft Home
- 2-Story Property
- Open Floorplan
- High Ceiling
- Ceiling Fan
- Sliding Doors
- Family Room Off Kitchen
- Combination Dining and Living Room
Kitchen
- Range
- Microwave
- Dishwasher
- Stone Countertops
- Disposal
Flooring
- Bamboo
- Carpet
- Ceramic Tile
Bedrooms and Bathrooms
- 3 Bedrooms
Laundry
- Dryer
- Washer
Pool
- In Ground Pool
- In Ground Spa
Outdoor Features
- Deck
- Patio
- Porch
Location
- Property is near public transit
- City Lot
Schools
- West Shore Elementary School
- Monroe Middle School
- Robinson High School
Utilities
- Central Heating and Cooling System
- Electric Water Heater
- High Speed Internet
- Cable TV Available
Listing and Financial Details
- Down Payment Assistance Available
- Visit Down Payment Resource Website
- Assessor Parcel Number A-16-30-18-9KT-000000-00125.0
Community Details
Overview
- Association fees include community pool, escrow reserves fund, maintenance structure, ground maintenance, sewer, trash, water
- Terra Management Association, Phone Number (813) 374-2363
- Visit Association Website
- Schooner Cove A Condo Ph 9 Subdivision
- The community has rules related to deed restrictions, vehicle restrictions
- Rental Restrictions
Recreation
- Community Pool
- Community Spa
Pet Policy
- Pets Allowed
Additional Features
- Clubhouse
- Gated Community
Ownership History
Purchase Details
Home Financials for this Owner
Home Financials are based on the most recent Mortgage that was taken out on this home.Purchase Details
Home Financials for this Owner
Home Financials are based on the most recent Mortgage that was taken out on this home.Purchase Details
Home Financials for this Owner
Home Financials are based on the most recent Mortgage that was taken out on this home.Similar Homes in Tampa, FL
Home Values in the Area
Average Home Value in this Area
Purchase History
| Date | Type | Sale Price | Title Company |
|---|---|---|---|
| Warranty Deed | $409,000 | Florida Title | |
| Quit Claim Deed | -- | Platinum National Title | |
| Condominium Deed | $223,108 | Dhi Title Of Florida Inc |
Mortgage History
| Date | Status | Loan Amount | Loan Type |
|---|---|---|---|
| Open | $422,497 | VA | |
| Previous Owner | $327,000 | New Conventional | |
| Previous Owner | $223,504 | FHA | |
| Previous Owner | $220,201 | FHA |
Property History
| Date | Event | Price | Change | Sq Ft Price |
|---|---|---|---|---|
| 08/23/2024 08/23/24 | Sold | $409,000 | 0.0% | $276 / Sq Ft |
| 07/25/2024 07/25/24 | Pending | -- | -- | -- |
| 07/11/2024 07/11/24 | Price Changed | $409,000 | -3.8% | $276 / Sq Ft |
| 05/29/2024 05/29/24 | For Sale | $425,000 | +3.9% | $287 / Sq Ft |
| 04/04/2022 04/04/22 | Sold | $409,000 | +9.1% | $276 / Sq Ft |
| 03/15/2022 03/15/22 | Pending | -- | -- | -- |
| 03/11/2022 03/11/22 | For Sale | $375,000 | 0.0% | $253 / Sq Ft |
| 08/17/2018 08/17/18 | Off Market | $1,800 | -- | -- |
| 07/28/2014 07/28/14 | Rented | $1,800 | 0.0% | -- |
| 07/14/2014 07/14/14 | Under Contract | -- | -- | -- |
| 07/11/2014 07/11/14 | Price Changed | $1,800 | -5.3% | $1 / Sq Ft |
| 06/27/2014 06/27/14 | For Rent | $1,900 | -- | -- |
Tax History Compared to Growth
Tax History
| Year | Tax Paid | Tax Assessment Tax Assessment Total Assessment is a certain percentage of the fair market value that is determined by local assessors to be the total taxable value of land and additions on the property. | Land | Improvement |
|---|---|---|---|---|
| 2024 | $6,542 | $336,863 | $100 | $336,763 |
| 2023 | $6,477 | $330,752 | $100 | $330,652 |
| 2022 | $5,285 | $306,393 | $100 | $306,293 |
| 2021 | $4,683 | $236,956 | $100 | $236,856 |
| 2020 | $4,274 | $212,212 | $100 | $212,112 |
| 2019 | $3,900 | $188,958 | $100 | $188,858 |
| 2018 | $4,422 | $214,580 | $0 | $0 |
| 2017 | $4,538 | $220,491 | $0 | $0 |
| 2016 | $4,081 | $197,330 | $0 | $0 |
| 2015 | $3,878 | $184,917 | $0 | $0 |
| 2014 | $3,717 | $176,930 | $0 | $0 |
| 2013 | -- | $184,705 | $0 | $0 |
Agents Affiliated with this Home
-
David White
D
Seller's Agent in 2024
David White
ROBERT SLACK LLC
(813) 629-1559
8 in this area
75 Total Sales
-
MaryAnn Hoffman

Buyer's Agent in 2024
MaryAnn Hoffman
HOFFMAN REALTY, LLC
(813) 244-2424
8 in this area
101 Total Sales
-
Cassandra Reardin LLC

Seller's Agent in 2022
Cassandra Reardin LLC
COASTAL PROPERTIES GROUP INTER
(813) 205-0528
7 in this area
74 Total Sales
-
Heide Rand
H
Seller Co-Listing Agent in 2022
Heide Rand
COASTAL PROPERTIES GROUP INTERNATIONAL
(727) 493-1555
1 in this area
19 Total Sales
-
Jeremiah Bicknese

Buyer's Agent in 2022
Jeremiah Bicknese
SMITH & ASSOCIATES REAL ESTATE
(813) 373-8993
3 in this area
41 Total Sales
-
Derek Erlandson

Seller's Agent in 2014
Derek Erlandson
BHHS FLORIDA PROPERTIES GROUP
(813) 484-5051
1 in this area
27 Total Sales
Map
Source: Stellar MLS
MLS Number: T3359130
APN: A-16-30-18-9KT-000000-00125.0
- 7001 Interbay Blvd Unit 192
- 7001 Interbay Blvd Unit 181
- 7001 Interbay Blvd Unit 313
- 7001 Interbay Blvd Unit 336
- 6617 S Richard Ave
- 6411 S Clark Ave
- 6425 S Adelia Ave
- 6412 S Richard Ave
- 3902 W Elrod Ave
- 6307 S Cameron Ave
- 6315 S Richard Ave
- 6316 S Richard Ave
- 6304 S S Grady Ave
- 6918 Frog Pocket Place
- 4011 W Mango Ave
- 6328 S Harold Ave
- 4101 W Mango Ave
- 6922 Duffy Ln
- 6325 S Roberts Ave
- 6934 Duffy Ln
