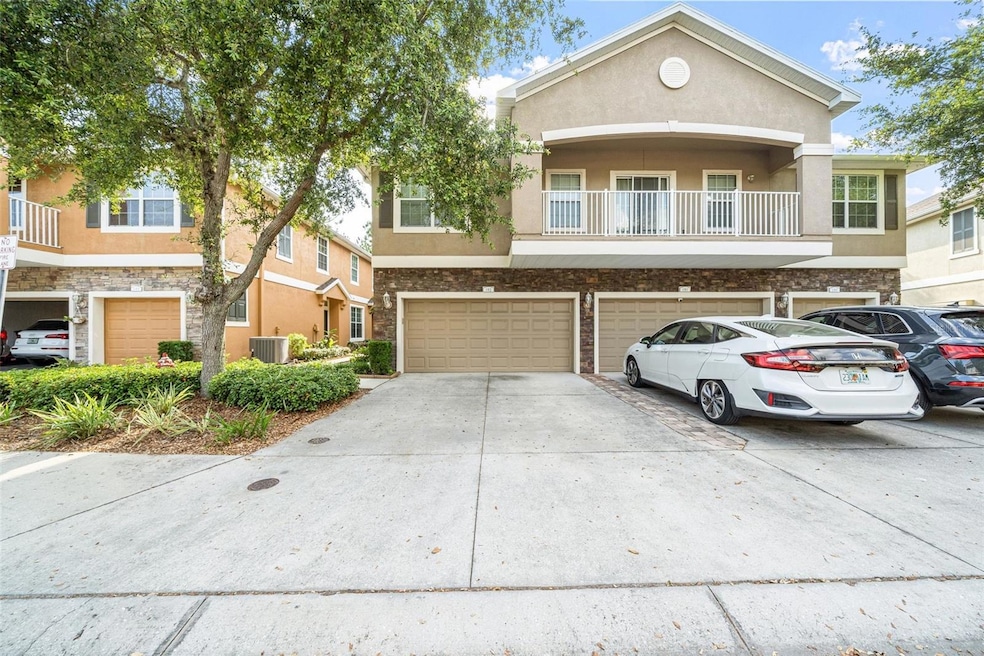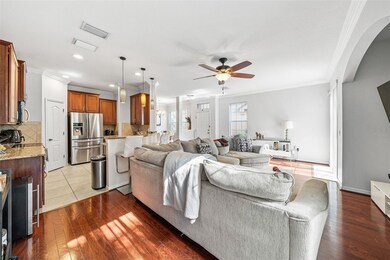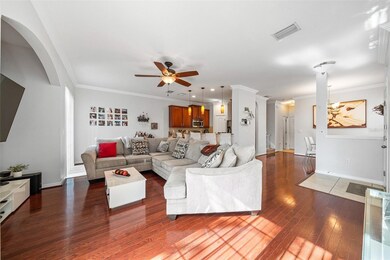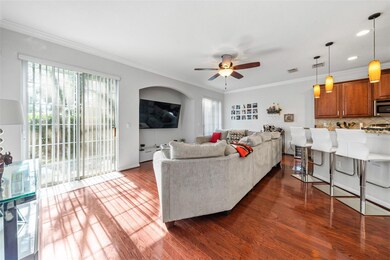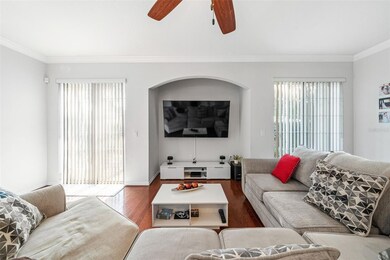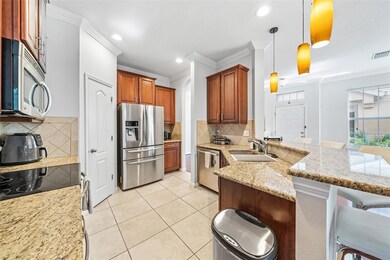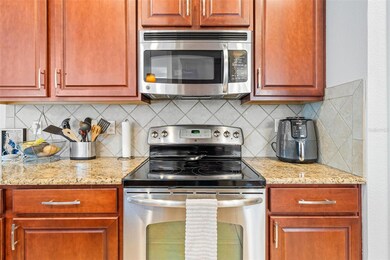
7001 Interbay Blvd Unit 192 Tampa, FL 33616
Sun Bay South NeighborhoodEstimated payment $3,557/month
Highlights
- Very Popular Property
- Fitness Center
- Gated Community
- Robinson High School Rated A
- In Ground Pool
- Open Floorplan
About This Home
Welcome to your new oasis in South Tampa's coveted gated community! Nestled close to MacDill Air Force Base, this immaculate 3-bedroom, 2.5-bathroom townhome offers the perfect blend of comfort, convenience, and luxury living. This is the lowest-priced of the larger 3 bedrooms units in the complex! Step inside to discover an inviting open floor plan, adorned with modern finishes and abundant natural light. The spacious living area seamlessly flows into the sleek kitchen, featuring stainless steel appliances, granite countertops, and ample cabinet space for all your culinary needs. Upstairs, you'll find a tranquil master suite boasting a lavish en-suite bathroom and a generous walk-in closet. Two additional bedrooms provide plenty of space for family or guests, while a second full bathroom ensures convenience for all. Outside, indulge in the resort-style amenities that define this exclusive community. Take a dip in the sparkling pool, work up a sweat in the state-of-the-art gym, or simply unwind by the serene lake. With a clubhouse for gatherings and events, every day feels like a vacation here. Conveniently located just moments from MacDill Air Force Base, commuting is a breeze, while nearby shopping, dining, and entertainment options cater to every lifestyle. Don't miss your chance to experience luxury living at its finest - schedule your showing today!
Last Listed By
LPT REALTY, LLC Brokerage Phone: 877-366-2213 License #3223543 Listed on: 06/10/2025

Property Details
Home Type
- Condominium
Est. Annual Taxes
- $7,174
Year Built
- Built in 2011
Lot Details
- End Unit
- East Facing Home
HOA Fees
- $639 Monthly HOA Fees
Parking
- 2 Parking Garage Spaces
Home Design
- Slab Foundation
- Frame Construction
- Shingle Roof
- Block Exterior
- Stucco
Interior Spaces
- 1,776 Sq Ft Home
- 2-Story Property
- Open Floorplan
- High Ceiling
- Ceiling Fan
- Sliding Doors
- Family Room Off Kitchen
- Living Room
- Dining Room
Kitchen
- Range
- Microwave
- Dishwasher
- Solid Surface Countertops
- Disposal
Flooring
- Wood
- Carpet
- Ceramic Tile
Bedrooms and Bathrooms
- 3 Bedrooms
- Primary Bedroom Upstairs
- Walk-In Closet
Laundry
- Laundry Room
- Dryer
- Washer
Pool
- In Ground Pool
- In Ground Spa
Schools
- West Shore Elementary School
- Monroe Middle School
- Robinson High School
Utilities
- Central Heating and Cooling System
- Thermostat
- Electric Water Heater
- High Speed Internet
- Cable TV Available
Listing and Financial Details
- Visit Down Payment Resource Website
- Assessor Parcel Number A-16-30-18-9OO-000000-00192.0
Community Details
Overview
- Association fees include pool, escrow reserves fund, maintenance structure, ground maintenance, management, sewer, trash, water
- Schooner Cove Zack Riber Association, Phone Number (813) 559-1019
- Built by D.R. Horton
- Schooner Cove A Condo Ph 31 Subdivision
Amenities
- Clubhouse
- Community Mailbox
Recreation
- Fitness Center
- Community Pool
Pet Policy
- Pet Size Limit
- 2 Pets Allowed
- Dogs and Cats Allowed
- Breed Restrictions
- Small pets allowed
Security
- Gated Community
Map
Home Values in the Area
Average Home Value in this Area
Tax History
| Year | Tax Paid | Tax Assessment Tax Assessment Total Assessment is a certain percentage of the fair market value that is determined by local assessors to be the total taxable value of land and additions on the property. | Land | Improvement |
|---|---|---|---|---|
| 2024 | $7,174 | $370,071 | $100 | $369,971 |
| 2023 | $7,047 | $360,485 | $100 | $360,385 |
| 2022 | $6,543 | $332,194 | $100 | $332,094 |
| 2021 | $3,062 | $191,460 | $0 | $0 |
| 2020 | $3,026 | $188,817 | $0 | $0 |
| 2019 | $2,964 | $184,572 | $0 | $0 |
| 2018 | $2,885 | $181,131 | $0 | $0 |
| 2017 | $2,838 | $245,693 | $0 | $0 |
| 2016 | $2,751 | $173,756 | $0 | $0 |
| 2015 | $2,762 | $172,548 | $0 | $0 |
| 2014 | $2,734 | $171,179 | $0 | $0 |
| 2013 | -- | $168,649 | $0 | $0 |
Property History
| Date | Event | Price | Change | Sq Ft Price |
|---|---|---|---|---|
| 06/21/2024 06/21/24 | Rented | $2,900 | 0.0% | -- |
| 06/12/2024 06/12/24 | Under Contract | -- | -- | -- |
| 06/05/2024 06/05/24 | For Rent | $2,900 | 0.0% | -- |
| 05/27/2021 05/27/21 | Sold | $335,000 | +3.1% | $189 / Sq Ft |
| 05/03/2021 05/03/21 | Pending | -- | -- | -- |
| 04/19/2021 04/19/21 | For Sale | $325,000 | -- | $183 / Sq Ft |
Purchase History
| Date | Type | Sale Price | Title Company |
|---|---|---|---|
| Warranty Deed | $335,000 | Tampa Title Company | |
| Condominium Deed | $205,000 | Dhi Title Of Florida Inc |
Mortgage History
| Date | Status | Loan Amount | Loan Type |
|---|---|---|---|
| Open | $234,500 | New Conventional | |
| Previous Owner | $199,803 | FHA |
Similar Homes in Tampa, FL
Source: Stellar MLS
MLS Number: TB8395605
APN: A-16-30-18-9OO-000000-00192.0
- 7001 Interbay Blvd Unit 242
- 7001 Interbay Blvd Unit 181
- 7001 Interbay Blvd Unit 313
- 7001 Interbay Blvd Unit 336
- 6617 S Richard Ave
- 6411 S Clark Ave
- 6425 S Adelia Ave
- 6412 S Richard Ave
- 3902 W Elrod Ave
- 6307 S Cameron Ave
- 6315 S Richard Ave
- 6316 S Richard Ave
- 6918 Frog Pocket Place
- 4011 W Mango Ave
- 6328 S Harold Ave
- 4101 W Mango Ave
- 6922 Duffy Ln
- 6325 S Roberts Ave
- 6934 Duffy Ln
- 6615 S Manhattan Ave Unit 2
