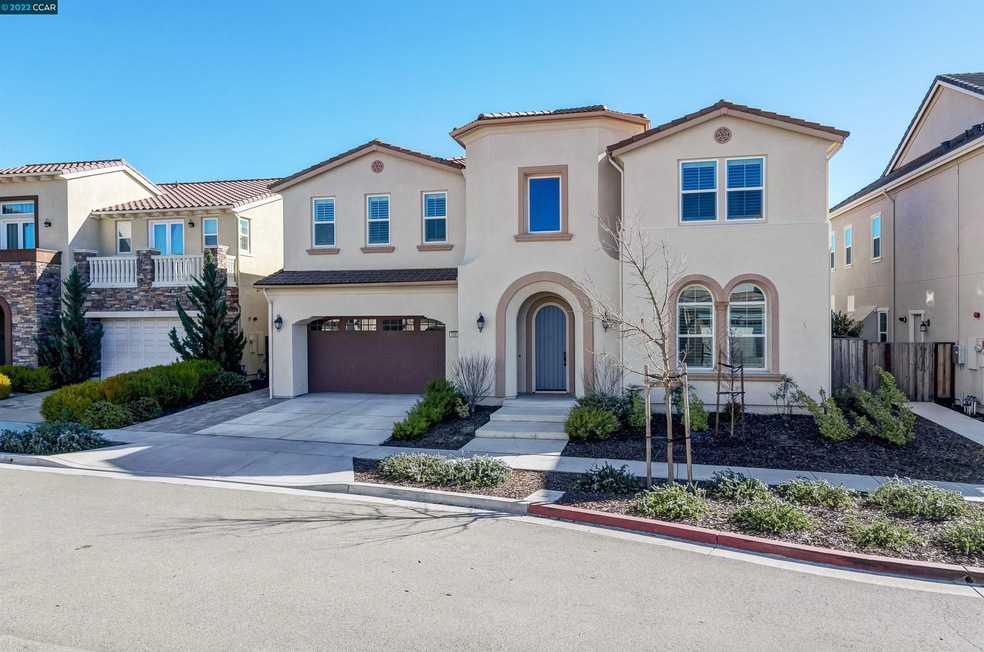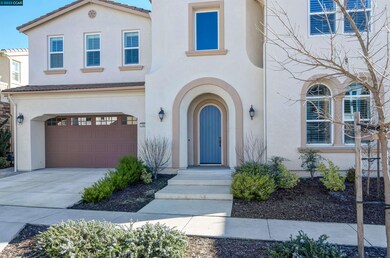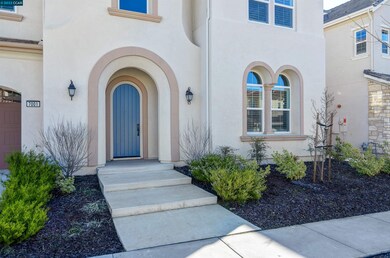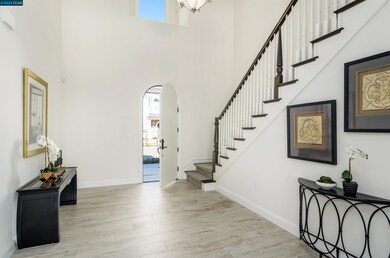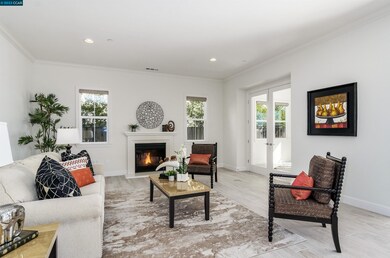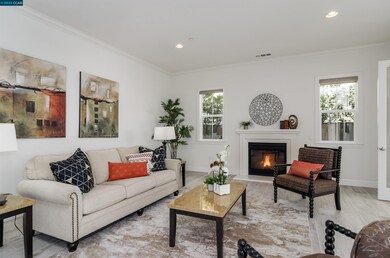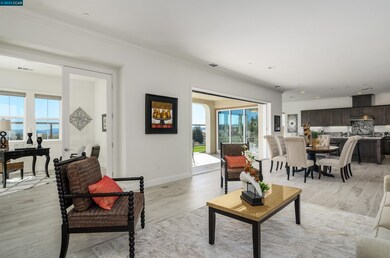
7001 Laurelspur Loop San Ramon, CA 94582
Gale Ranch-Windemere NeighborhoodHighlights
- Panoramic View
- Updated Kitchen
- Wood Flooring
- Coyote Creek Elementary School Rated A
- Contemporary Architecture
- Bonus Room
About This Home
As of April 2025Open concept flrpln, light-filled living. Panoramic hillside views. Like-new Capella at Gale Ranch home walking distance to Coyote Creek Elem. 4251+/-SF. 4 bds. 4.5 bths. Main-level guest suite. Office w/French dr entry. Huge loft w/view balcony. Dramatic 2-level foyer. Great rm: Living rm w/frpl & dining area plus gourmet kitchen, oversized island/brkfst br, stainless farmhouse sink & KitchenAid appls. Walls of windows/Nano drs open to California rm/outdr living rm. Primary ste w/sitting rm, door to view balcony, 2 walk-in closets, luxurious en suite, freestanding tub, dual sink vanity, shwr rm. Multiple built-ins. Near The Plaza shopping ctr, top-rated SRVUSD schls, the Bridges Golf Course, parks, miles of walking trails. High ceilings, wood grain laminate, hardwood, plush carpet flrs, plantation shutters, recessed lighting, crown molding. 2-car garage. Tankless water heater, dual-zoned HVAC, black-out shades, multiple built-ins, upper-level laundry. Synthetic bkyd turf, paver patio.
Home Details
Home Type
- Single Family
Est. Annual Taxes
- $35,181
Year Built
- Built in 2016
Lot Details
- 5,452 Sq Ft Lot
- Wood Fence
- Rectangular Lot
- Front and Back Yard Sprinklers
- Back and Front Yard
HOA Fees
- $41 Monthly HOA Fees
Parking
- 2 Car Direct Access Garage
- Garage Door Opener
Property Views
- Panoramic
- Hills
Home Design
- Contemporary Architecture
- Slab Foundation
- Stucco
Interior Spaces
- 2-Story Property
- Gas Fireplace
- Double Pane Windows
- Family Room with Fireplace
- Family Room Off Kitchen
- Dining Area
- Home Office
- Bonus Room
Kitchen
- Updated Kitchen
- Breakfast Area or Nook
- Eat-In Kitchen
- Breakfast Bar
- Built-In Self-Cleaning Oven
- Gas Range
- Microwave
- Plumbed For Ice Maker
- Dishwasher
- Kitchen Island
- Stone Countertops
- Disposal
Flooring
- Wood
- Carpet
- Tile
Bedrooms and Bathrooms
- 4 Bedrooms
Laundry
- Dryer
- Washer
- 220 Volts In Laundry
Home Security
- Security System Owned
- Fire and Smoke Detector
- Fire Sprinkler System
Utilities
- Zoned Heating and Cooling
- Heating System Uses Natural Gas
- 220 Volts in Kitchen
- Water Filtration System
- Tankless Water Heater
Community Details
- Association fees include common area maintenance, management fee, reserves
- Not Listed Association, Phone Number (925) 830-4848
- Built by Toll Brothers
- Gale Ranch Subdivision, Capella Floorplan
Listing and Financial Details
- Assessor Parcel Number 222620025
Ownership History
Purchase Details
Home Financials for this Owner
Home Financials are based on the most recent Mortgage that was taken out on this home.Purchase Details
Home Financials for this Owner
Home Financials are based on the most recent Mortgage that was taken out on this home.Purchase Details
Home Financials for this Owner
Home Financials are based on the most recent Mortgage that was taken out on this home.Purchase Details
Purchase Details
Home Financials for this Owner
Home Financials are based on the most recent Mortgage that was taken out on this home.Map
Similar Homes in the area
Home Values in the Area
Average Home Value in this Area
Purchase History
| Date | Type | Sale Price | Title Company |
|---|---|---|---|
| Grant Deed | $3,080,000 | Chicago Title | |
| Grant Deed | $2,930,000 | Chicago Title | |
| Grant Deed | $3,289,000 | Old Republic Title | |
| Interfamily Deed Transfer | -- | None Available | |
| Grant Deed | $1,851,000 | Westminster Title Co Inc |
Mortgage History
| Date | Status | Loan Amount | Loan Type |
|---|---|---|---|
| Open | $2,155,000 | New Conventional | |
| Previous Owner | $2,344,000 | New Conventional | |
| Previous Owner | $2,631,040 | New Conventional | |
| Previous Owner | $1,380,000 | New Conventional | |
| Previous Owner | $1,406,000 | New Conventional | |
| Previous Owner | $1,475,000 | Adjustable Rate Mortgage/ARM | |
| Previous Owner | $1,480,000 | New Conventional | |
| Previous Owner | $1,480,534 | Adjustable Rate Mortgage/ARM |
Property History
| Date | Event | Price | Change | Sq Ft Price |
|---|---|---|---|---|
| 04/04/2025 04/04/25 | Sold | $3,080,000 | -1.8% | $725 / Sq Ft |
| 02/20/2025 02/20/25 | Pending | -- | -- | -- |
| 02/20/2025 02/20/25 | For Sale | $3,138,000 | +5.5% | $738 / Sq Ft |
| 02/04/2025 02/04/25 | Off Market | $2,975,000 | -- | -- |
| 02/04/2025 02/04/25 | Off Market | $3,288,800 | -- | -- |
| 10/07/2022 10/07/22 | Sold | $2,975,000 | -0.8% | $700 / Sq Ft |
| 09/08/2022 09/08/22 | Pending | -- | -- | -- |
| 08/31/2022 08/31/22 | For Sale | $2,999,000 | -8.8% | $705 / Sq Ft |
| 03/18/2022 03/18/22 | Sold | $3,288,800 | +11.5% | $774 / Sq Ft |
| 02/23/2022 02/23/22 | Pending | -- | -- | -- |
| 02/16/2022 02/16/22 | For Sale | $2,948,800 | -- | $694 / Sq Ft |
Tax History
| Year | Tax Paid | Tax Assessment Tax Assessment Total Assessment is a certain percentage of the fair market value that is determined by local assessors to be the total taxable value of land and additions on the property. | Land | Improvement |
|---|---|---|---|---|
| 2024 | $35,181 | $2,988,600 | $1,866,600 | $1,122,000 |
| 2023 | $34,646 | $2,930,000 | $1,830,000 | $1,100,000 |
| 2022 | $24,893 | $2,023,898 | $1,167,247 | $856,651 |
| 2021 | $24,325 | $1,984,214 | $1,144,360 | $839,854 |
| 2019 | $23,812 | $1,925,363 | $1,110,418 | $814,945 |
| 2018 | $22,932 | $1,887,612 | $1,088,646 | $798,966 |
| 2017 | $10,466 | $763,177 | $378,177 | $385,000 |
| 2016 | $4,691 | $370,762 | $370,762 | $0 |
| 2015 | -- | $365,193 | $365,193 | $0 |
| 2014 | $1,384 | $111,565 | $111,565 | $0 |
Source: Contra Costa Association of REALTORS®
MLS Number: 40981498
APN: 222-620-025-7
- 537 Ivy Pointe Cir
- 3312 Amaryllis Cir
- 380 Bellflower Ct
- 371 Bellflower Ct
- 909 Cloverberry Way
- 9636 Camassia Way
- 114 Pearlgrass Ct
- 624 Sunflower Ct
- 4542 Lilac Ridge Rd
- 2032 Feathermint Dr
- 503 Weiner Way
- 3104 Sorrelwood Dr
- 2252 Britannia Dr
- 9501 Velvet Leaf Cir
- 2522 Basswood Dr
- 2510 Basswood Dr
- 2222 Dewberry Dr
- 2472 Basswood Dr
- 231 Firethorn Ct
- 4353 Lilac Ridge Rd
