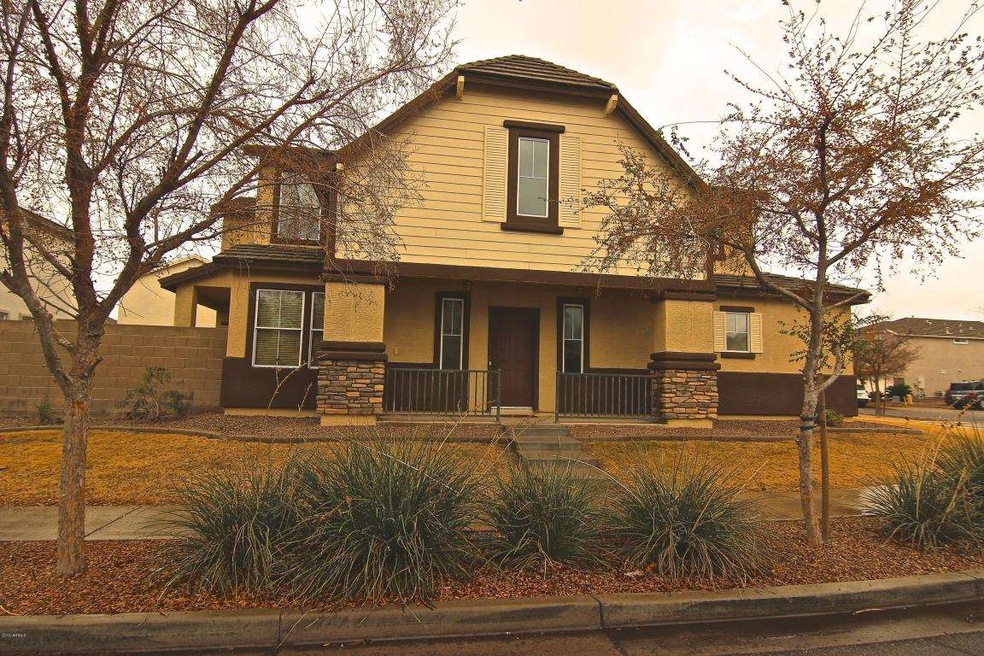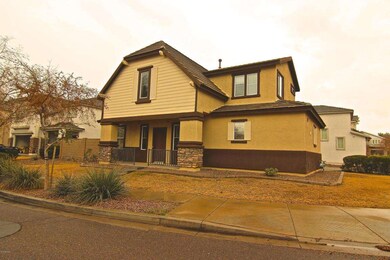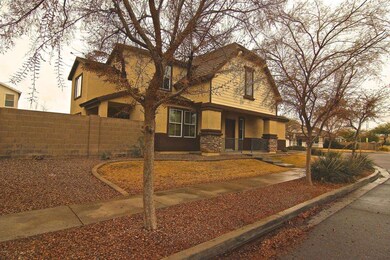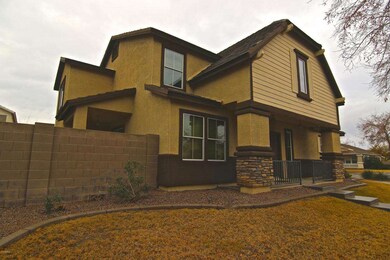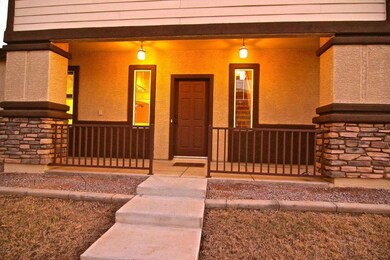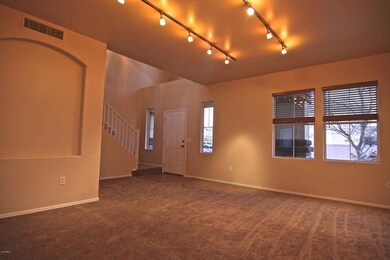
7001 S 42nd Ln Phoenix, AZ 85041
Laveen NeighborhoodEstimated Value: $378,000 - $437,000
Highlights
- Corner Lot
- Solar Screens
- Community Playground
- Phoenix Coding Academy Rated A
- Breakfast Bar
- Tile Flooring
About This Home
As of March 2016Market conditions are absolutely heating up for 2016 and we have a great opportunity for a beautiful 3 bedroom, 2 1/2 bath home that has been recently painted and renovated with great attention to detail. New carpet and flooring, wall colors, cabinets and countertops are all of the modern, neutral colors and are very complementary of each other. Efficient home and lot size make for easy cleaning and maintenance. Not a thing for you to do after you purchase, except move in. You'll love the tree-lined streets and parks within the neighborhood with convenient proximity to shopping, freeways and downtown Phoenix.
Last Agent to Sell the Property
eXp Realty License #BR039035000 Listed on: 01/14/2016

Home Details
Home Type
- Single Family
Est. Annual Taxes
- $1,456
Year Built
- Built in 2004
Lot Details
- 4,560 Sq Ft Lot
- Block Wall Fence
- Corner Lot
HOA Fees
- $76 Monthly HOA Fees
Parking
- 2 Car Garage
- Garage Door Opener
Home Design
- Wood Frame Construction
- Tile Roof
- Stucco
Interior Spaces
- 2,061 Sq Ft Home
- 2-Story Property
- Ceiling Fan
- Solar Screens
- Laundry in unit
Kitchen
- Breakfast Bar
- Dishwasher
Flooring
- Carpet
- Laminate
- Tile
Bedrooms and Bathrooms
- 3 Bedrooms
- Primary Bathroom is a Full Bathroom
- 2.5 Bathrooms
- Bathtub With Separate Shower Stall
Schools
- Laveen Elementary School
- Vista Del Sur Accelerated Middle School
- Cesar Chavez High School
Utilities
- Refrigerated Cooling System
- Heating System Uses Natural Gas
Listing and Financial Details
- Tax Lot 464
- Assessor Parcel Number 105-89-720
Community Details
Overview
- Association fees include ground maintenance
- Arlington Estates Association, Phone Number (602) 437-4777
- Built by Trend Homes
- Arlington Estates Subdivision
Recreation
- Community Playground
Ownership History
Purchase Details
Home Financials for this Owner
Home Financials are based on the most recent Mortgage that was taken out on this home.Purchase Details
Home Financials for this Owner
Home Financials are based on the most recent Mortgage that was taken out on this home.Purchase Details
Purchase Details
Home Financials for this Owner
Home Financials are based on the most recent Mortgage that was taken out on this home.Similar Homes in the area
Home Values in the Area
Average Home Value in this Area
Purchase History
| Date | Buyer | Sale Price | Title Company |
|---|---|---|---|
| Brown Edward R | $182,400 | Equity Title Agency Inc | |
| Brown Edward R | -- | Equity Title Agency Inc | |
| Gilley James C | $82,600 | Equity Title Agency Inc | |
| Miller Joel M | $150,950 | Chicago Title Insurance Co |
Mortgage History
| Date | Status | Borrower | Loan Amount |
|---|---|---|---|
| Open | Brown Edward R | $66,485 | |
| Closed | Brown Edward R | $36,580 | |
| Open | Brown Edward R | $314,944 | |
| Closed | Brown Edward R | $184,309 | |
| Closed | Brown Edward R | $193,743 | |
| Closed | Brown Ii Edward R | $190,200 | |
| Closed | Brown Edward R | $186,321 | |
| Previous Owner | Miller Joel M | $187,500 | |
| Previous Owner | Miller Joel M | $154,572 |
Property History
| Date | Event | Price | Change | Sq Ft Price |
|---|---|---|---|---|
| 03/18/2016 03/18/16 | Sold | $182,400 | -1.4% | $89 / Sq Ft |
| 02/06/2016 02/06/16 | Pending | -- | -- | -- |
| 01/21/2016 01/21/16 | Price Changed | $184,900 | -1.9% | $90 / Sq Ft |
| 01/13/2016 01/13/16 | For Sale | $188,500 | +88.5% | $91 / Sq Ft |
| 08/19/2015 08/19/15 | Sold | $100,000 | -4.7% | $106 / Sq Ft |
| 08/18/2015 08/18/15 | For Sale | $104,900 | 0.0% | $112 / Sq Ft |
| 08/18/2015 08/18/15 | Price Changed | $104,900 | 0.0% | $112 / Sq Ft |
| 06/29/2015 06/29/15 | Pending | -- | -- | -- |
| 06/23/2015 06/23/15 | For Sale | $104,900 | -- | $112 / Sq Ft |
Tax History Compared to Growth
Tax History
| Year | Tax Paid | Tax Assessment Tax Assessment Total Assessment is a certain percentage of the fair market value that is determined by local assessors to be the total taxable value of land and additions on the property. | Land | Improvement |
|---|---|---|---|---|
| 2025 | $1,813 | $13,038 | -- | -- |
| 2024 | $1,779 | $12,417 | -- | -- |
| 2023 | $1,779 | $28,280 | $5,650 | $22,630 |
| 2022 | $1,725 | $21,050 | $4,210 | $16,840 |
| 2021 | $1,739 | $19,550 | $3,910 | $15,640 |
| 2020 | $1,693 | $17,700 | $3,540 | $14,160 |
| 2019 | $1,697 | $15,710 | $3,140 | $12,570 |
| 2018 | $1,614 | $14,660 | $2,930 | $11,730 |
| 2017 | $1,526 | $13,020 | $2,600 | $10,420 |
| 2016 | $1,448 | $12,070 | $2,410 | $9,660 |
| 2015 | $1,456 | $11,550 | $2,310 | $9,240 |
Agents Affiliated with this Home
-
Michael and Mari Martinez

Seller's Agent in 2016
Michael and Mari Martinez
eXp Realty
(602) 753-8338
13 in this area
114 Total Sales
-
Joanna Siravo-Hamric

Buyer's Agent in 2016
Joanna Siravo-Hamric
Realty One Group
(480) 227-1822
15 in this area
72 Total Sales
-
Amy Laidlaw

Seller's Agent in 2015
Amy Laidlaw
HomeSmart
(602) 695-1142
2 in this area
213 Total Sales
-
Jessica Jablonski

Buyer's Agent in 2015
Jessica Jablonski
Russ Lyon Sotheby's International Realty
(480) 330-1554
3 in this area
149 Total Sales
Map
Source: Arizona Regional Multiple Listing Service (ARMLS)
MLS Number: 5382926
APN: 105-89-720
- 4332 W Carson Rd
- 4405 W Park St
- 4404 W Ellis St
- 4005 W Carter Rd
- 4125 W Lydia Ln
- 6812 S 45th Ave
- 4352 W St Catherine Ave Unit 3
- 4121 W Alta Vista Rd
- 4032 W Lydia Ln
- 7419 S 45th Ave
- 6804 S 45th Glen
- 6920 S 46th Dr
- 6843 S 46th Dr
- 7511 S 45th Dr
- XXXX S 41st Dr Unit A
- 4613 W Ellis St
- 4657 W Carson Rd
- 4216 W Harwell Rd
- 7118 S 37th Glen
- 3933 W Nancy Ln
- 7001 S 42nd Ln
- 7005 S 42nd Ln
- 4225 W Maldonado Rd
- 7009 S 42nd Ln
- 4226 W Irwin Ave
- 4221 W Maldonado Rd
- 6835 S 42nd Ln
- 4222 W Irwin Ave
- 7002 S 42nd Ln
- 6834 S 42nd Dr
- 4217 W Maldonado Rd
- 4227 W Maldonado Rd
- 7004 S 42nd Ln
- 6831 S 42nd Ln
- 6836 S 42nd Ln
- 4213 W Maldonado Rd
- 6830 S 42nd Dr
- 4233 W Irwin Ave
- 4225 W Irwin Ave
- 4214 W Irwin Ave
