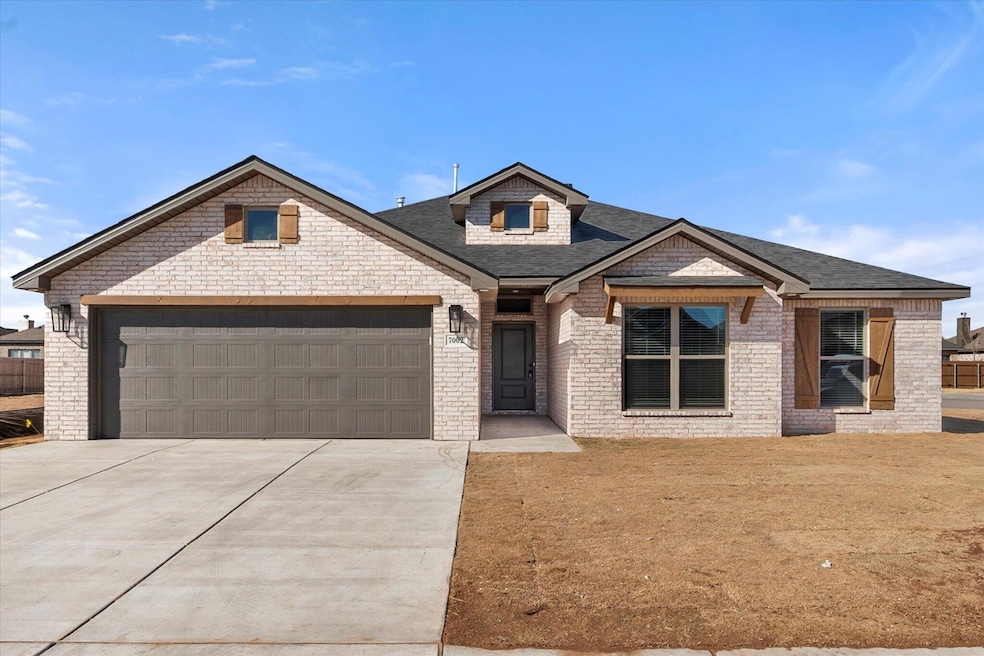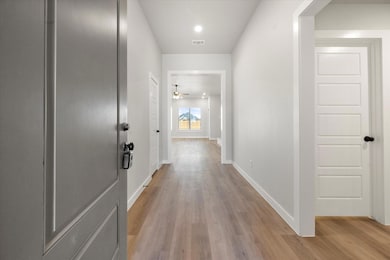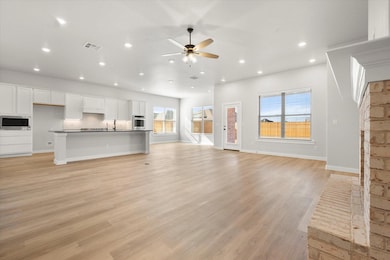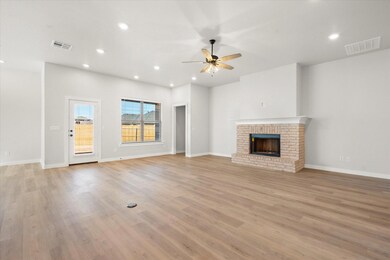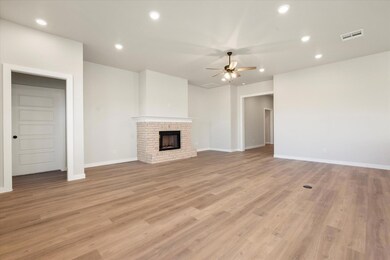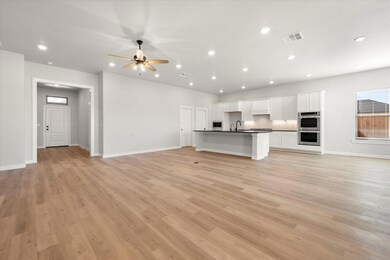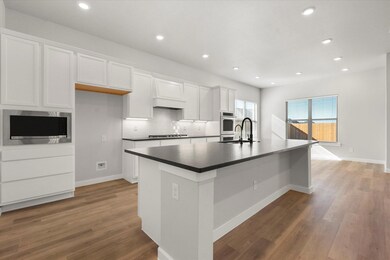
7002 18th Lubbock, TX 79416
Highlights
- New Construction
- Traditional Architecture
- No HOA
- North Ridge Elementary School Rated A
- Granite Countertops
- Covered patio or porch
About This Home
As of May 2025Buy NOW and get up to $12,000 FLEX CASH! This home features a brick exterior with cedar awnings and shutters. Inside, luxury vinyl plank flooring flows through the open-concept kitchen, living, and dining areas. The kitchen offers granite or quartz countertops, a spacious island with bar seating, stainless steel appliances including a double oven and built-in microwave cabinet, and a large pantry.The oversized utility room provides extra counter space and storage. Enjoy the cozy brick fireplace in the living room. The secluded master suite includes a garden tub, walk-in shower, his and hers vanities, and an oversized walk-in closet. A private guest bedroom with en-suite bathroom and a covered back patio add the finishing touches. Premium fixtures throughout.
Last Agent to Sell the Property
Avenue Real Estate License #0756690 Listed on: 03/26/2025
Home Details
Home Type
- Single Family
Est. Annual Taxes
- $5,710
Year Built
- Built in 2025 | New Construction
Lot Details
- 9,266 Sq Ft Lot
- Fenced Yard
- Landscaped
- Front and Back Yard Sprinklers
Parking
- 2 Car Attached Garage
- Garage Door Opener
Home Design
- Traditional Architecture
- Brick Exterior Construction
- Slab Foundation
- Composition Roof
Interior Spaces
- 2,373 Sq Ft Home
- Ceiling Fan
- Wood Burning Fireplace
- Living Room with Fireplace
- Dining Room
- Pull Down Stairs to Attic
- Laundry Room
Kitchen
- Free-Standing Gas Range
- Free-Standing Range
- Microwave
- Dishwasher
- Kitchen Island
- Granite Countertops
- Disposal
Flooring
- Carpet
- Vinyl
Bedrooms and Bathrooms
- 4 Bedrooms
- En-Suite Bathroom
- Walk-In Closet
- 3 Full Bathrooms
Outdoor Features
- Covered patio or porch
Utilities
- Central Heating and Cooling System
- Heating System Uses Natural Gas
- Water Softener is Owned
Community Details
- No Home Owners Association
Listing and Financial Details
- Assessor Parcel Number R344404
Ownership History
Purchase Details
Home Financials for this Owner
Home Financials are based on the most recent Mortgage that was taken out on this home.Similar Homes in Lubbock, TX
Home Values in the Area
Average Home Value in this Area
Purchase History
| Date | Type | Sale Price | Title Company |
|---|---|---|---|
| Warranty Deed | -- | Hub City Title |
Mortgage History
| Date | Status | Loan Amount | Loan Type |
|---|---|---|---|
| Open | $213,750 | New Conventional |
Property History
| Date | Event | Price | Change | Sq Ft Price |
|---|---|---|---|---|
| 05/09/2025 05/09/25 | Sold | -- | -- | -- |
| 04/15/2025 04/15/25 | Pending | -- | -- | -- |
| 03/26/2025 03/26/25 | For Sale | $364,000 | 0.0% | $153 / Sq Ft |
| 03/19/2025 03/19/25 | Pending | -- | -- | -- |
| 03/17/2025 03/17/25 | Price Changed | $364,000 | -2.7% | $153 / Sq Ft |
| 03/10/2025 03/10/25 | Price Changed | $374,000 | -0.2% | $158 / Sq Ft |
| 03/01/2025 03/01/25 | For Sale | $374,805 | +680.8% | $158 / Sq Ft |
| 08/08/2024 08/08/24 | Sold | -- | -- | -- |
| 07/01/2024 07/01/24 | Pending | -- | -- | -- |
| 05/10/2024 05/10/24 | For Sale | $48,000 | 0.0% | $24 / Sq Ft |
| 05/01/2024 05/01/24 | Off Market | -- | -- | -- |
| 10/21/2023 10/21/23 | For Sale | $48,000 | -- | $24 / Sq Ft |
Tax History Compared to Growth
Tax History
| Year | Tax Paid | Tax Assessment Tax Assessment Total Assessment is a certain percentage of the fair market value that is determined by local assessors to be the total taxable value of land and additions on the property. | Land | Improvement |
|---|---|---|---|---|
| 2024 | $5,710 | $276,586 | $40,000 | $236,586 |
| 2023 | $5,832 | $278,511 | $40,000 | $238,511 |
Agents Affiliated with this Home
-
Hillary Martin

Seller's Agent in 2025
Hillary Martin
Avenue Real Estate
(806) 392-8221
1,016 Total Sales
-
Renee Ross
R
Buyer's Agent in 2025
Renee Ross
Clear Rock Realty
(806) 781-6464
5 Total Sales
-
Dianna Romans

Seller's Agent in 2024
Dianna Romans
Keller Williams Realty
(806) 789-0899
540 Total Sales
-
Marissa Ryan
M
Seller Co-Listing Agent in 2024
Marissa Ryan
Keller Williams Realty
(806) 746-0069
57 Total Sales
Map
Source: Lubbock Association of REALTORS®
MLS Number: 202551111
APN: R344422
