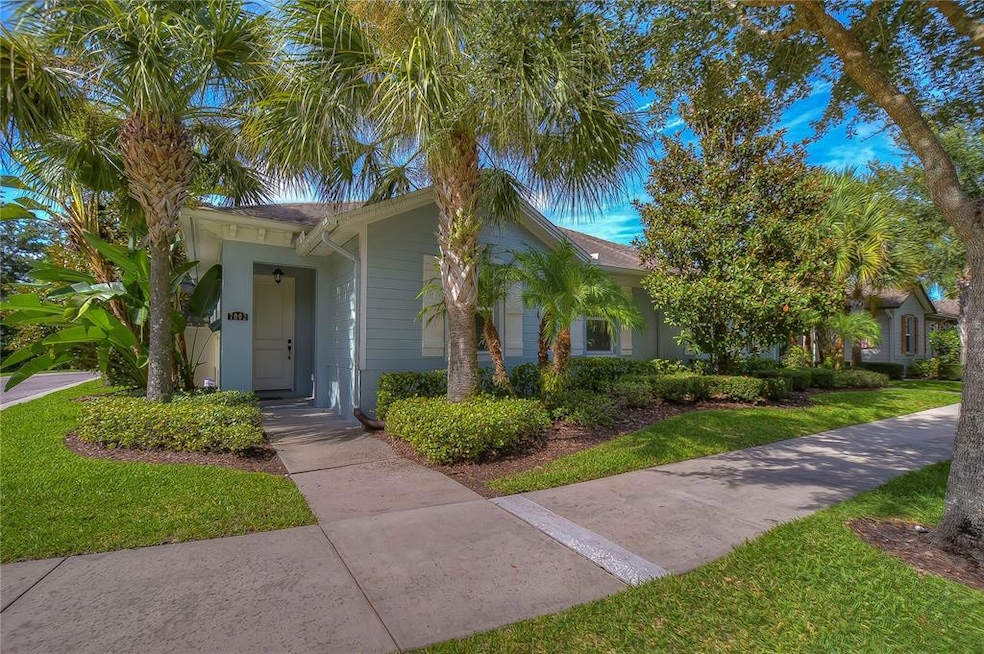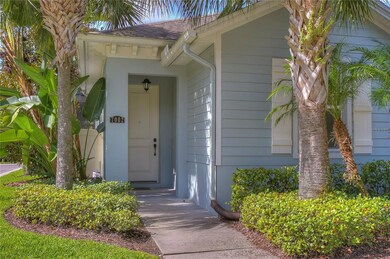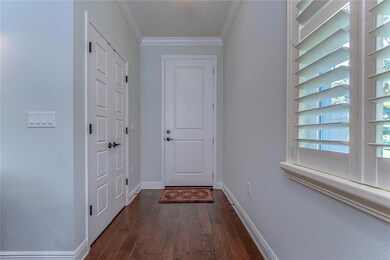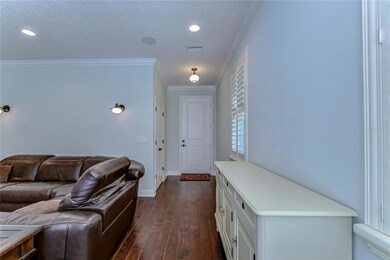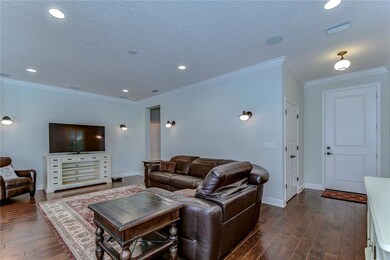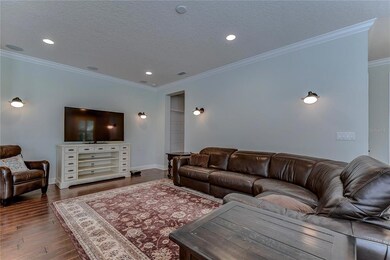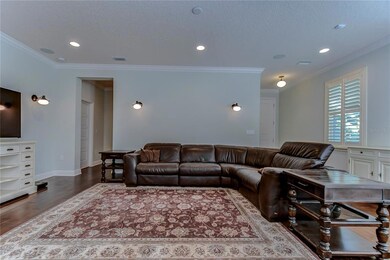
Estimated Value: $480,000 - $548,000
Highlights
- Fitness Center
- Gated Community
- Open Floorplan
- Sickles High School Rated A
- View of Trees or Woods
- Clubhouse
About This Home
As of September 2022It has been said before, this time it is TRUE! This Really IS the ONE you have been waiting for. A STUNNING and Meticulously Maintained Corner Lot Villa with views of Nature PLUS all the Luxurious Upgrades you desire. This Fabulous Villa features 3 Bedrooms, 2 Full Baths, a Custom-Built Office and an attached 2 Car Garage which has a mini-split A/C unit inside. Walk through the Front Door to be welcomed by Gorgeous Hand Scraped Hardwood Flooring which flows throughout the entire home. The Family Room is Spacious and Open to the Kitchen and Dining Room. The Kitchen is a Chef’s Dream with a GAS Cooktop, Beautiful Cambria Quartz Countertops and Gorgeous Antique White Cabinetry with a Chocolate Glaze. The Appliances are Stainless Steel GE Café Series. The Pantry is Custom, a 4 row Cabinet Pantry with pull out shelving. The Office is next to the Kitchen and features a Beautiful Built in Desk with Drawers and Custom Upper Cabinetry with Glass Inserts. Such a Wonderful Workstation! The Kitchen Island and the Dining Room are Beautifully accented with Wainscoting to match the Kitchen Cabinets. Another Unique Feature of this Villa is that the Courtyard wall has been lowered so that you can see the Tranquil Conservation Views! No neighbors on that side make this your very own Private Oasis! The Courtyard is Screened and accessible through French Doors so you can Open Up and Let the Outside In. So Perfect for Entertaining and to enjoy the Florida Weather! The Master Bedroom is a Generous size and wait until you see the Closet! The Master Bath is Truly Amazing with Cherry Cabinetry including a Custom Cabinet Wall Tower (with electrical outlets inside), Caesarstone Quartz Countertops, a massive walk-in shower with a Frameless Glass Door, Dual Shower Heads and there is even a Skylight! The Second Bath has a Custom Walk-In shower and Caesarstone Quartz Countertops with a Built in Cabinet Vanity on the Wall. Even More FABULOUS Upgrades in this home include Crown Molding Throughout, Plantation Shutters, Surround Sound, Custom 5 Panel Solid Core Interior Doors, Built in Wall Sconces, Bronze Door Hardware, a Water Purification System with a Whole House Filter, a Tankless Water Heater, a Utility sink, and a Private Doggie Run. The Garage is currently used as a home workout space and has a mini-split A/C system in it along with an Insulated Garage Door, “Monkey Bar” Shelving & Hooks, an Epoxy Painted floor plus there is pull down stair access to the garage. This Home is a MUST SEE! Ravinia is a fabulous low maintenance neighborhood (exterior painting, lawn, landscaping & roof replacement included), located just between Citrus Park, Carrollwood and Westchase. Community amenities include a Fabulous Lake House with a Resort Style Pool, Fitness center, Multi-purpose room, Built in Grills, and a Dog Park for your Furry Friends. Ravinia is conveniently located to all that Tampa Bay and the surrounding areas have to offer, Major Highways, Entertainment, Arts, Shopping, Beaches, Medical Facilities, Great Schools and Places of Worship. Come make this your home today and Live the Florida Lifestyle!
Last Agent to Sell the Property
CHARLES RUTENBERG REALTY INC License #3030250 Listed on: 07/28/2022

Last Buyer's Agent
CHARLES RUTENBERG REALTY INC License #3030250 Listed on: 07/28/2022

Home Details
Home Type
- Single Family
Est. Annual Taxes
- $4,094
Year Built
- Built in 2013
Lot Details
- 3,956 Sq Ft Lot
- Lot Dimensions are 39.56x100
- North Facing Home
- Dog Run
- Mature Landscaping
- Corner Lot
- Landscaped with Trees
- Property is zoned PD
HOA Fees
- $287 Monthly HOA Fees
Parking
- 2 Car Attached Garage
- Alley Access
- Rear-Facing Garage
- Garage Door Opener
- On-Street Parking
Home Design
- Contemporary Architecture
- Villa
- Courtyard Style Home
- Slab Foundation
- Steel Frame
- Shingle Roof
- Cement Siding
- Block Exterior
- Stucco
Interior Spaces
- 1,867 Sq Ft Home
- 1-Story Property
- Open Floorplan
- Built-In Features
- Built-In Desk
- Shelving
- Crown Molding
- High Ceiling
- Ceiling Fan
- Double Pane Windows
- Low Emissivity Windows
- Shutters
- French Doors
- Family Room Off Kitchen
- Living Room
- Dining Room
- Home Office
- Views of Woods
Kitchen
- Eat-In Kitchen
- Built-In Oven
- Cooktop
- Microwave
- Dishwasher
- Solid Surface Countertops
- Disposal
Flooring
- Engineered Wood
- Tile
Bedrooms and Bathrooms
- 3 Bedrooms
- Split Bedroom Floorplan
- Walk-In Closet
- 2 Full Bathrooms
- Split Vanities
- Dual Sinks
- Private Water Closet
- Shower Only
- Multiple Shower Heads
- Built-In Shower Bench
- Linen Closet In Bathroom
- Window or Skylight in Bathroom
Laundry
- Laundry Room
- Dryer
- Washer
Outdoor Features
- Screened Patio
- Rain Gutters
- Side Porch
Utilities
- Central Heating and Cooling System
- Mini Split Air Conditioners
- Underground Utilities
- Propane
- Tankless Water Heater
- Gas Water Heater
- Water Purifier
- High Speed Internet
- Phone Available
- Cable TV Available
Listing and Financial Details
- Visit Down Payment Resource Website
- Legal Lot and Block 4 / B15
- Assessor Parcel Number U-13-28-17-9UD-B00015-00004.0
Community Details
Overview
- Association fees include pool, escrow reserves fund, maintenance structure, ground maintenance, private road, recreational facilities
- Inframark Association
- Ravinia Ph 2 Subdivision
- The community has rules related to deed restrictions
Recreation
- Fitness Center
- Community Pool
- Park
Additional Features
- Clubhouse
- Gated Community
Ownership History
Purchase Details
Home Financials for this Owner
Home Financials are based on the most recent Mortgage that was taken out on this home.Purchase Details
Purchase Details
Purchase Details
Home Financials for this Owner
Home Financials are based on the most recent Mortgage that was taken out on this home.Similar Homes in Tampa, FL
Home Values in the Area
Average Home Value in this Area
Purchase History
| Date | Buyer | Sale Price | Title Company |
|---|---|---|---|
| Ventura Maria J | $560,000 | Smart Title | |
| Gilbert James | -- | None Available | |
| Gilberti James | $100 | -- | |
| Gilberti James | $364,800 | First American Title Ins Co |
Mortgage History
| Date | Status | Borrower | Loan Amount |
|---|---|---|---|
| Open | Ventura Maria J | $448,000 | |
| Previous Owner | Gilberti James | $200,000 |
Property History
| Date | Event | Price | Change | Sq Ft Price |
|---|---|---|---|---|
| 09/15/2022 09/15/22 | Sold | $560,000 | +1.8% | $300 / Sq Ft |
| 08/01/2022 08/01/22 | Pending | -- | -- | -- |
| 07/28/2022 07/28/22 | For Sale | $550,000 | -- | $295 / Sq Ft |
Tax History Compared to Growth
Tax History
| Year | Tax Paid | Tax Assessment Tax Assessment Total Assessment is a certain percentage of the fair market value that is determined by local assessors to be the total taxable value of land and additions on the property. | Land | Improvement |
|---|---|---|---|---|
| 2024 | $7,089 | $379,679 | $37,488 | $342,191 |
| 2023 | $7,316 | $393,913 | $38,959 | $354,954 |
| 2022 | $4,138 | $256,853 | $0 | $0 |
| 2021 | $4,094 | $249,372 | $0 | $0 |
| 2020 | $3,999 | $245,929 | $0 | $0 |
| 2019 | $3,882 | $240,400 | $0 | $0 |
| 2018 | $3,856 | $235,918 | $0 | $0 |
| 2017 | $3,920 | $249,596 | $0 | $0 |
| 2016 | $3,890 | $232,222 | $0 | $0 |
| 2015 | $3,934 | $230,608 | $0 | $0 |
| 2014 | $4,177 | $228,778 | $0 | $0 |
| 2013 | -- | $3,956 | $0 | $0 |
Agents Affiliated with this Home
-
Terri Jennings

Seller's Agent in 2022
Terri Jennings
CHARLES RUTENBERG REALTY INC
(813) 451-7774
23 in this area
80 Total Sales
Map
Source: Stellar MLS
MLS Number: T3391731
APN: U-13-28-17-9UD-B00015-00004.0
- 12307 Villager Ct
- 11308 Temperley Place
- 12416 Queensland Ln
- 6820 Muncaster Ct
- 11227 Moultrie Place
- 12529 Mondragon Dr
- 6404 Monterey Blvd
- 11217 Avery Oaks Dr
- 7310 Brightwater Oaks Dr
- 6433 Reef Cir
- 6826 Rosemary Dr
- 6704 Rosemary Dr
- 11102 Avery Oaks Dr
- 10453 Westpark Preserve Blvd
- 12804 Bert Place
- 6428 Moss Way
- 0 Henderson Rd Unit MFRTB8352943
- 10407 Westpark Preserve Blvd
- 12615 Logan Place
- 11210 Wheeling Dr
- 7002 Briarhill Ct
- 7004 Briarhill Ct
- 7006 Briarhill Ct
- 7008 Briarhill Ct
- 7003 Briarhill Ct
- 7001 Briarhill Ct
- 7005 Briarhill Ct
- 7013 Briarhill Cir
- 7007 Briarhill Ct
- 7010 Briarhill Ct
- 7011 Briarhill Ct
- 7012 Briarhill Ct
- 7001 Fulbeck Ct
- 7003 Fulbeck Ct
- 7013 Briarhill Ct
- 7014 Briarhill Ct
- 7005 Fulbeck Ct
- 12401 Kiwi Ave
- 7016 Briarhill Ct
- 7007 Fulbeck Ct
