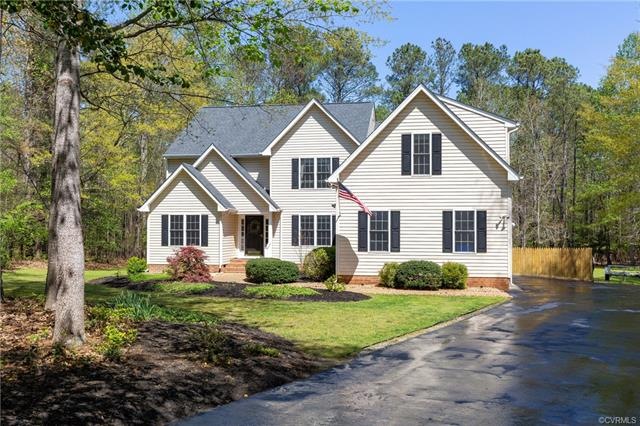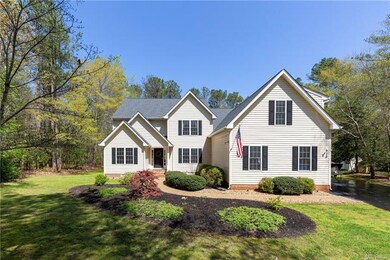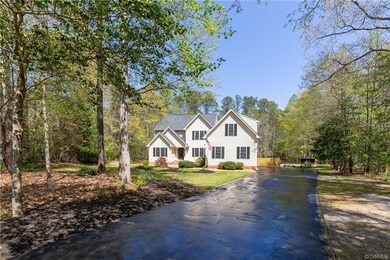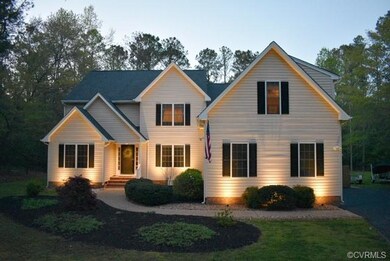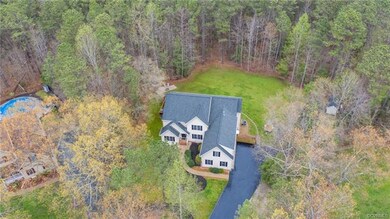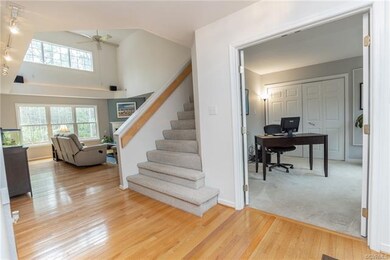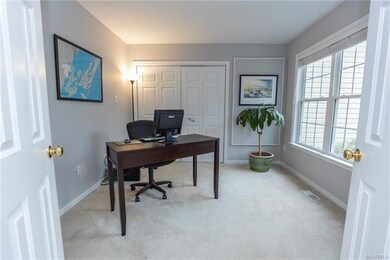
7002 Swiftrock Ridge Ct Chesterfield, VA 23838
The Highlands NeighborhoodEstimated Value: $524,000 - $647,000
Highlights
- Deck
- Wood Flooring
- High Ceiling
- Transitional Architecture
- Main Floor Primary Bedroom
- Granite Countertops
About This Home
As of June 2020Beautiful Transitional Home sitting on 1.12 Park like Acres with a FIRST FLOOR MASTER and 3 CAR GARAGE! This home features tons of upgrades including newer roof, HVAC, water heater, and two tiered deck w/ retractable awning. Tremendous layout featuring the upgraded kitchen w/granite counters, stone backsplash, pendant lighting, bar seating, brand new gas range w/indoor grill and eat in area overlooking your backyard oasis. The great room boasts 18' ceilings, corner fireplace, newer hardwood flooring and amazing natural light. Perfectly located master bed featuring en suite bath w/garden tub. Private office/5th bed and formal dining rm complete the main level. The 2nd fl is highlighted by the enormous rec room overlooking the great room that's the ideal multi-use space. Two sizable bedms with a Jack and Jill bath and a huge 4th bedroom w/ private bath round out your second floor. The exterior of the home features a fully landscaped yard w/ irrigation, large paved drive w/ room for boat/rv storage and side entry 3 car garage. Fully tree lined park like lot offers tons of privacy. All this sitting at the end of a cul de sac in an exceptional neighborhood. Schedule your showing today!
Last Agent to Sell the Property
Real Broker LLC License #0225086086 Listed on: 04/02/2020
Home Details
Home Type
- Single Family
Est. Annual Taxes
- $3,394
Year Built
- Built in 1998
Lot Details
- 1.12 Acre Lot
- Zoning described as R25
Parking
- 3 Car Attached Garage
- Shared Driveway
- On-Street Parking
Home Design
- Transitional Architecture
- Brick Exterior Construction
- Shingle Roof
- Asphalt Roof
- Vinyl Siding
Interior Spaces
- 3,486 Sq Ft Home
- 2-Story Property
- Wired For Data
- High Ceiling
- Ceiling Fan
- Gas Fireplace
- Dining Area
- Washer
Kitchen
- Eat-In Kitchen
- Oven
- Gas Cooktop
- Microwave
- Dishwasher
- Granite Countertops
- Disposal
Flooring
- Wood
- Partially Carpeted
- Tile
Bedrooms and Bathrooms
- 4 Bedrooms
- Primary Bedroom on Main
Outdoor Features
- Deck
- Shed
- Rear Porch
Schools
- Ecoff Elementary School
- Matoaca Middle School
- Matoaca High School
Utilities
- Cooling Available
- Forced Air Heating System
- Heating System Uses Natural Gas
- Gas Water Heater
- Septic Tank
- High Speed Internet
- Cable TV Available
Community Details
- Amstel Bluff Subdivision
Listing and Financial Details
- Tax Lot 4
- Assessor Parcel Number 773-64-30-99-300-000
Ownership History
Purchase Details
Home Financials for this Owner
Home Financials are based on the most recent Mortgage that was taken out on this home.Purchase Details
Home Financials for this Owner
Home Financials are based on the most recent Mortgage that was taken out on this home.Similar Homes in the area
Home Values in the Area
Average Home Value in this Area
Purchase History
| Date | Buyer | Sale Price | Title Company |
|---|---|---|---|
| Taimage Robert A | $286,000 | -- | |
| Wolangk Robert R | $209,000 | -- |
Mortgage History
| Date | Status | Borrower | Loan Amount |
|---|---|---|---|
| Open | George Tanya Josette | $110,000 | |
| Open | George Tanya Josette | $373,500 | |
| Closed | Talmage Kristen G | $260,000 | |
| Closed | Taimage Robert A | $280,819 | |
| Previous Owner | Schirf John J | $279,000 | |
| Previous Owner | Wolangk Robert R | $167,000 |
Property History
| Date | Event | Price | Change | Sq Ft Price |
|---|---|---|---|---|
| 06/26/2020 06/26/20 | Sold | $415,000 | -1.0% | $119 / Sq Ft |
| 05/23/2020 05/23/20 | Pending | -- | -- | -- |
| 05/18/2020 05/18/20 | For Sale | $419,000 | 0.0% | $120 / Sq Ft |
| 04/30/2020 04/30/20 | Pending | -- | -- | -- |
| 04/02/2020 04/02/20 | For Sale | $419,000 | +46.5% | $120 / Sq Ft |
| 05/07/2012 05/07/12 | Sold | $286,000 | -4.3% | $82 / Sq Ft |
| 04/08/2012 04/08/12 | Pending | -- | -- | -- |
| 02/05/2012 02/05/12 | For Sale | $299,000 | -- | $86 / Sq Ft |
Tax History Compared to Growth
Tax History
| Year | Tax Paid | Tax Assessment Tax Assessment Total Assessment is a certain percentage of the fair market value that is determined by local assessors to be the total taxable value of land and additions on the property. | Land | Improvement |
|---|---|---|---|---|
| 2024 | $4,535 | $466,700 | $76,000 | $390,700 |
| 2023 | $4,195 | $461,000 | $76,000 | $385,000 |
| 2022 | $3,929 | $427,100 | $70,000 | $357,100 |
| 2021 | $3,784 | $395,700 | $68,000 | $327,700 |
| 2020 | $3,578 | $376,600 | $66,000 | $310,600 |
| 2019 | $3,444 | $362,500 | $62,900 | $299,600 |
| 2018 | $3,349 | $357,300 | $62,900 | $294,400 |
| 2017 | $3,254 | $333,800 | $62,900 | $270,900 |
| 2016 | $3,298 | $343,500 | $62,900 | $280,600 |
| 2015 | $3,134 | $323,900 | $60,900 | $263,000 |
| 2014 | $3,031 | $313,100 | $60,900 | $252,200 |
Agents Affiliated with this Home
-
Clayton Gits

Seller's Agent in 2020
Clayton Gits
Real Broker LLC
(804) 601-4960
5 in this area
677 Total Sales
-
Adam Bennett
A
Seller Co-Listing Agent in 2020
Adam Bennett
Real Broker LLC
(804) 774-1590
3 in this area
125 Total Sales
-
Alan King

Buyer's Agent in 2020
Alan King
Larry King Realty
(804) 512-9856
3 in this area
131 Total Sales
-

Seller's Agent in 2012
Diane Becker
RE/MAX
-
Ryan Sanford

Buyer's Agent in 2012
Ryan Sanford
RE/MAX
(804) 218-3409
2 in this area
262 Total Sales
Map
Source: Central Virginia Regional MLS
MLS Number: 2010192
APN: 773-64-30-99-300-000
- 6953 Fieldwood Rd
- 7313 Rosemead Ln
- 12300 Wynnstay Ln
- 7401 MacLachlan Dr
- 7436 Fowlis Place
- 6920 Apamatica Ln
- 13511 Lewis Rd
- 12419 Duntrune Ct
- 7530 Dunollie Dr
- 14611 Loamy Cir
- 8412 Mckibben Dr
- 7943 Dunnottar Ct
- 8212 Macandrew Place
- 12031 Dunnottar Dr
- 8130 Clancy Ct
- 11401 Braidstone Ln
- 8136 Clancy Ct
- 13030 Alsandair Dr
- 13013 Alsandair Dr
- 13007 Alsandair Dr
- 7002 Swiftrock Ridge Ct
- 7003 Swiftrock Ridge Ct
- 7008 Swiftrock Ridge Ct
- 7009 Swiftrock Ridge Ct
- 13806 Bluff Ridge Dr
- 13812 Bluff Ridge Dr
- 13800 Bluff Ridge Dr
- 13818 Bluff Ridge Dr
- 13717 Swiftrock Ridge Dr
- 13731 Swiftrock Ridge Dr
- 13824 Bluff Ridge Dr
- 13724 Swiftrock Ridge Dr
- 13718 Swiftrock Ridge Dr
- 13713 Swiftrock Ridge Dr
- 13813 Bluff Ridge Dr
- 13807 Bluff Ridge Dr
- 13801 Bluff Ridge Dr
- 13900 Bluff Ridge Dr
- 13825 Bluff Ridge Dr
- 13707 Swiftrock Ridge Dr
